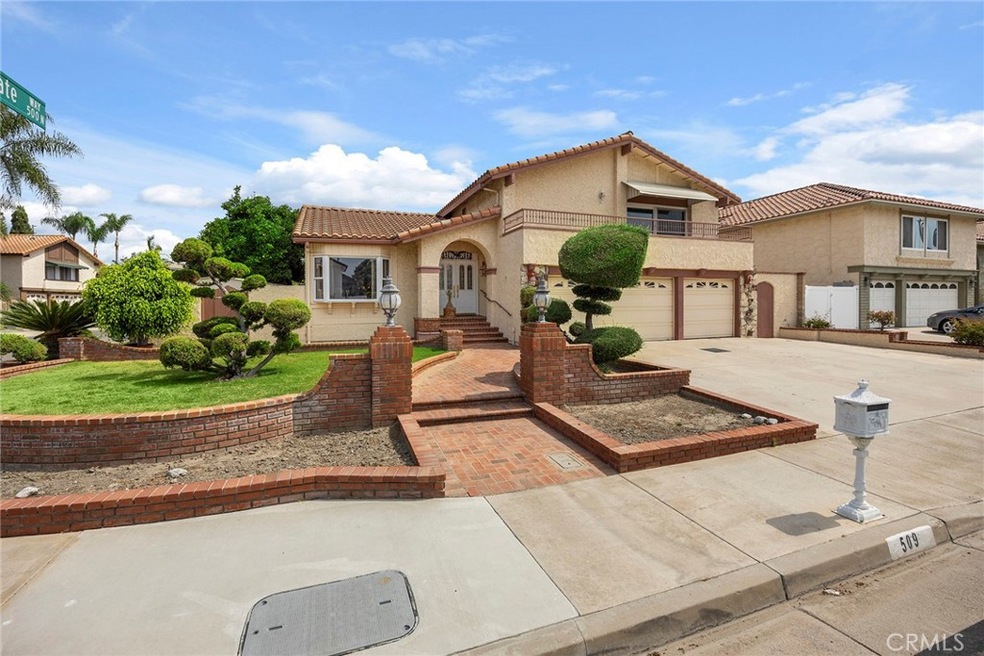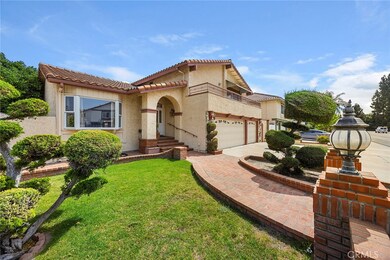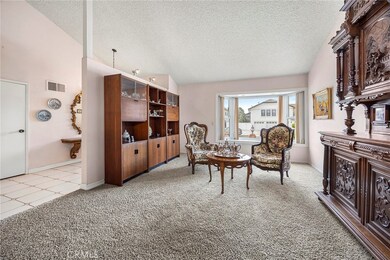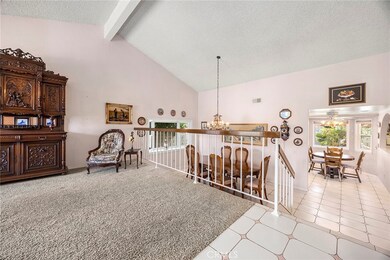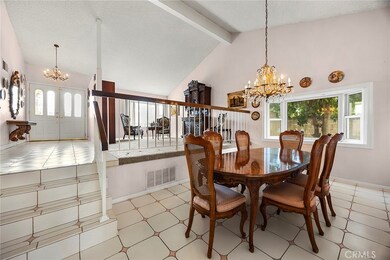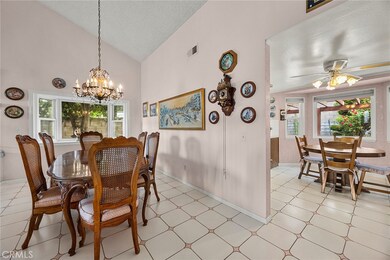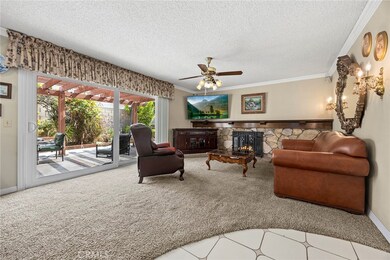
509 Vanderbilt Dr Placentia, CA 92870
Highlights
- Primary Bedroom Suite
- Cathedral Ceiling
- No HOA
- John O. Tynes Elementary School Rated A-
- Main Floor Bedroom
- Neighborhood Views
About This Home
As of November 2024Nestled in a serene cul-de-sac in Placentia, this stunning two-story home boasts 2,421 square feet of light and bright living space, ideal for family life and entertaining. Featuring four spacious bedrooms and three full bathrooms, the layout includes a convenient bedroom and full bathroom downstairs, perfect for guests or multi-generational living. The highlight is the expansive master bedroom, complete with a private balcony that offers a tranquil retreat. Enjoy the ease of an inside laundry area, large living room which views the formal dining room and a welcoming family room with a built-in bar, perfect for hosting gatherings. The private backyard provides an outdoor space for relaxation and play, making this home a true gem for those seeking comfort and convenience. With a three-car garage providing ample storage space, this is a must see. Steps away from golfing, shopping, dining, schools and entertainment.
Last Agent to Sell the Property
Caliber Real Estate Group Brokerage Phone: 714-721-1035 License #01452455 Listed on: 07/16/2024
Co-Listed By
Caliber Real Estate Group Brokerage Phone: 714-721-1035 License #00901037
Home Details
Home Type
- Single Family
Est. Annual Taxes
- $3,784
Year Built
- Built in 1977
Lot Details
- 7,000 Sq Ft Lot
- Cul-De-Sac
- Block Wall Fence
- Back and Front Yard
Parking
- 3 Car Direct Access Garage
- Front Facing Garage
- Driveway
- On-Street Parking
Home Design
- Interior Block Wall
Interior Spaces
- 2,421 Sq Ft Home
- 2-Story Property
- Wet Bar
- Cathedral Ceiling
- Ceiling Fan
- Entryway
- Family Room with Fireplace
- Family Room Off Kitchen
- Living Room
- Dining Room
- Neighborhood Views
- Laundry Room
Kitchen
- Breakfast Area or Nook
- Open to Family Room
- Eat-In Kitchen
- Gas Range
- Microwave
- Dishwasher
- Disposal
Flooring
- Carpet
- Tile
Bedrooms and Bathrooms
- 4 Bedrooms | 1 Main Level Bedroom
- Primary Bedroom Suite
- Walk-In Closet
- In-Law or Guest Suite
- Bathroom on Main Level
- 3 Full Bathrooms
- Dual Vanity Sinks in Primary Bathroom
- Private Water Closet
- Bathtub with Shower
- Walk-in Shower
Additional Features
- Covered patio or porch
- Central Heating and Cooling System
Community Details
- No Home Owners Association
- Village Estates North Subdivision
Listing and Financial Details
- Tax Lot 21
- Tax Tract Number 9113
- Assessor Parcel Number 34040121
- $833 per year additional tax assessments
Ownership History
Purchase Details
Home Financials for this Owner
Home Financials are based on the most recent Mortgage that was taken out on this home.Purchase Details
Purchase Details
Similar Homes in Placentia, CA
Home Values in the Area
Average Home Value in this Area
Purchase History
| Date | Type | Sale Price | Title Company |
|---|---|---|---|
| Grant Deed | $1,430,000 | Chicago Title | |
| Grant Deed | $1,150,000 | Chicago Title | |
| Interfamily Deed Transfer | -- | None Available |
Mortgage History
| Date | Status | Loan Amount | Loan Type |
|---|---|---|---|
| Open | $1,070,250 | New Conventional |
Property History
| Date | Event | Price | Change | Sq Ft Price |
|---|---|---|---|---|
| 11/08/2024 11/08/24 | Sold | $1,430,000 | +2.2% | $591 / Sq Ft |
| 10/16/2024 10/16/24 | For Sale | $1,399,888 | +21.7% | $578 / Sq Ft |
| 08/30/2024 08/30/24 | Sold | $1,150,000 | -3.8% | $475 / Sq Ft |
| 08/15/2024 08/15/24 | Pending | -- | -- | -- |
| 08/14/2024 08/14/24 | Price Changed | $1,195,000 | 0.0% | $494 / Sq Ft |
| 08/14/2024 08/14/24 | For Sale | $1,195,000 | -4.3% | $494 / Sq Ft |
| 08/05/2024 08/05/24 | Pending | -- | -- | -- |
| 07/16/2024 07/16/24 | For Sale | $1,249,000 | -- | $516 / Sq Ft |
Tax History Compared to Growth
Tax History
| Year | Tax Paid | Tax Assessment Tax Assessment Total Assessment is a certain percentage of the fair market value that is determined by local assessors to be the total taxable value of land and additions on the property. | Land | Improvement |
|---|---|---|---|---|
| 2024 | $3,784 | $273,756 | $89,442 | $184,314 |
| 2023 | $3,686 | $268,389 | $87,689 | $180,700 |
| 2022 | $3,605 | $263,127 | $85,970 | $177,157 |
| 2021 | $3,421 | $257,968 | $84,284 | $173,684 |
| 2020 | $3,429 | $255,323 | $83,419 | $171,904 |
| 2019 | $3,283 | $250,317 | $81,783 | $168,534 |
| 2018 | $3,237 | $245,409 | $80,179 | $165,230 |
| 2017 | $3,179 | $240,598 | $78,607 | $161,991 |
| 2016 | $3,116 | $235,881 | $77,066 | $158,815 |
| 2015 | $3,072 | $232,338 | $75,908 | $156,430 |
| 2014 | $2,989 | $227,787 | $74,421 | $153,366 |
Agents Affiliated with this Home
-
Abdolazim Moridzadeh
A
Seller's Agent in 2024
Abdolazim Moridzadeh
BHHS CA Properties
(714) 637-7240
5 in this area
15 Total Sales
-
Stephanie Rezac

Seller's Agent in 2024
Stephanie Rezac
Caliber Real Estate Group
(714) 721-1035
14 in this area
108 Total Sales
-
Jo Stepanenko

Seller Co-Listing Agent in 2024
Jo Stepanenko
Caliber Real Estate Group
(714) 524-7837
8 in this area
16 Total Sales
Map
Source: California Regional Multiple Listing Service (CRMLS)
MLS Number: PW24146410
APN: 340-401-21
- 747 De Jesus Dr
- 607 Valley Forge Dr
- 812 San Juan Ln
- 330 E Concord Way
- 212 S Kraemer Blvd Unit 1205
- 212 S Kraemer Blvd
- 212 S Kraemer Blvd Unit 1104
- 212 S Kraemer Blvd Unit 2107
- 212 S Kraemer Blvd Unit 908
- 392 Hawaii Way
- 237 Oahu Way
- 102 Kauai Ln
- 314 Molokai Dr
- 420 Augusta Ln
- 426 Morse Ave
- 1014 London Cir
- 513 N Bradford Ave
- 320 E Costera Ct
- 1227 N Kraemer Blvd Unit 8
- 1124 Holt Dr
