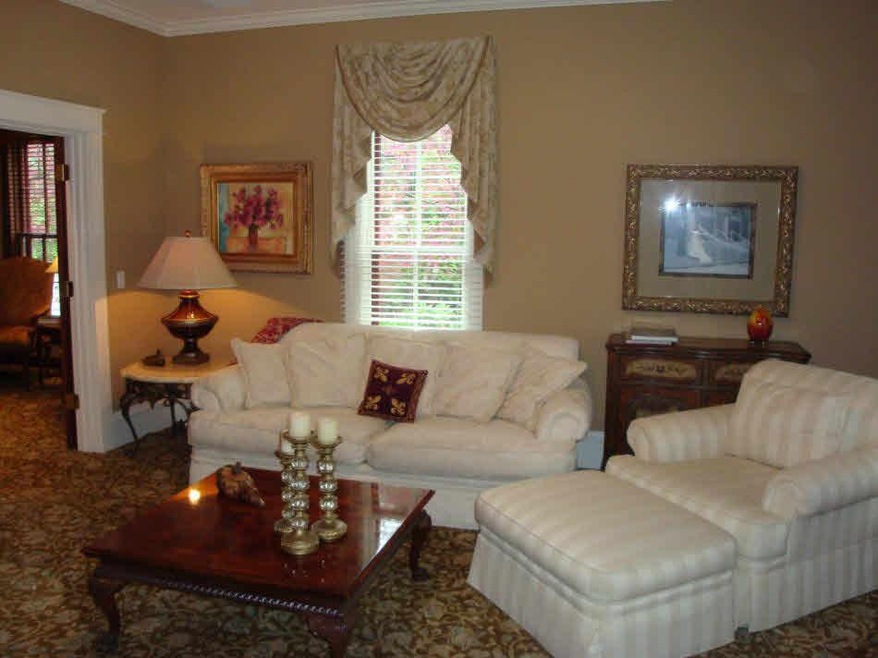
509 W Main St Midland, MI 48640
Highlights
- Deck
- Cathedral Ceiling
- Porch
- Jefferson Middle School Rated A
- Fireplace
- 2.5 Car Attached Garage
About This Home
As of May 2015Historic district and in mint condition! Walking through this home is like turning the pages of a Better Homes and Gardens magazine. From the exquisite carpets, custom library, crown moldings and tray ceilings to the beautiful landscaping and arbor allowing access to the Rail Trail, you will feel like you have gone back in time.
Last Agent to Sell the Property
Carol Moore Miller
RE/MAX of Midland License #MBR-6501207978 Listed on: 05/01/2012
Last Buyer's Agent
Mirs Staff
MiRealSource Michigan MLS License #MISPE
Home Details
Home Type
- Single Family
Est. Annual Taxes
Year Built
- Built in 1880
Lot Details
- Lot Dimensions are 90 x 200
- Sprinkler System
Home Design
- Brick Foundation
- Wood Siding
Interior Spaces
- 3,408 Sq Ft Home
- Cathedral Ceiling
- Fireplace
- Entryway
- Home Security System
Kitchen
- Oven or Range
- Microwave
- Dishwasher
- Disposal
Bedrooms and Bathrooms
- 4 Bedrooms
- 2 Full Bathrooms
Partially Finished Basement
- Brick Basement
- Block Basement Construction
Parking
- 2.5 Car Attached Garage
- Garage Door Opener
Outdoor Features
- Deck
- Porch
Utilities
- Central Air
- Hot Water Heating System
- Heating System Uses Natural Gas
- Gas Water Heater
Listing and Financial Details
- Assessor Parcel Number 14-17-40-034
Ownership History
Purchase Details
Purchase Details
Home Financials for this Owner
Home Financials are based on the most recent Mortgage that was taken out on this home.Purchase Details
Home Financials for this Owner
Home Financials are based on the most recent Mortgage that was taken out on this home.Similar Homes in Midland, MI
Home Values in the Area
Average Home Value in this Area
Purchase History
| Date | Type | Sale Price | Title Company |
|---|---|---|---|
| Interfamily Deed Transfer | -- | None Available | |
| Warranty Deed | $365,500 | None Available | |
| Warranty Deed | $355,000 | -- |
Property History
| Date | Event | Price | Change | Sq Ft Price |
|---|---|---|---|---|
| 05/14/2015 05/14/15 | Sold | $365,500 | -6.0% | $107 / Sq Ft |
| 04/20/2015 04/20/15 | Pending | -- | -- | -- |
| 03/17/2015 03/17/15 | For Sale | $389,000 | +9.6% | $114 / Sq Ft |
| 04/05/2013 04/05/13 | Sold | $355,000 | -28.3% | $104 / Sq Ft |
| 03/05/2013 03/05/13 | Pending | -- | -- | -- |
| 05/01/2012 05/01/12 | For Sale | $495,000 | -- | $145 / Sq Ft |
Tax History Compared to Growth
Tax History
| Year | Tax Paid | Tax Assessment Tax Assessment Total Assessment is a certain percentage of the fair market value that is determined by local assessors to be the total taxable value of land and additions on the property. | Land | Improvement |
|---|---|---|---|---|
| 2025 | $6,395 | $209,500 | $0 | $0 |
| 2024 | $4,972 | $193,000 | $0 | $0 |
| 2023 | $4,739 | $180,700 | $0 | $0 |
| 2022 | $5,816 | $170,800 | $0 | $0 |
| 2021 | $6,742 | $164,800 | $0 | $0 |
| 2020 | $7,913 | $162,500 | $0 | $0 |
| 2019 | $7,718 | $161,900 | $25,000 | $136,900 |
| 2018 | $7,510 | $176,600 | $25,000 | $151,600 |
| 2017 | $0 | $130,700 | $25,000 | $105,700 |
| 2016 | $5,148 | $126,600 | $25,000 | $101,600 |
| 2012 | -- | $122,600 | $25,000 | $97,600 |
Agents Affiliated with this Home
-
S
Seller's Agent in 2015
Sofia Edmonds
Ayre Rhinehart Realtors
-
M
Buyer's Agent in 2015
Mirs Staff
MI_MiRealSource
-
C
Seller's Agent in 2013
Carol Moore Miller
RE/MAX Michigan
Map
Source: Midland Board of REALTORS®
MLS Number: 120880
APN: 14-17-40-034
- 110 E Main St Unit 301
- 110 E Main St
- 110 E Main St Unit 304
- 110 E Main St Unit 305
- 919 E Park Dr
- 703 Fitzhugh St
- 1412 Adelaide St
- 201 E Carpenter St
- 615 Mill St
- 122 E Collins St
- 1112 Holyrood St
- 3410 Applewood Rd
- 3703 Orchard Dr
- 3711 Applewood Rd
- 217 Cherryview Dr
- 1115 W Sugnet Rd
- 3900 Valley Dr
- 2119 Bayliss St Unit 15
- 2119 Bayliss St Unit 22
- 1312 Bayliss St
