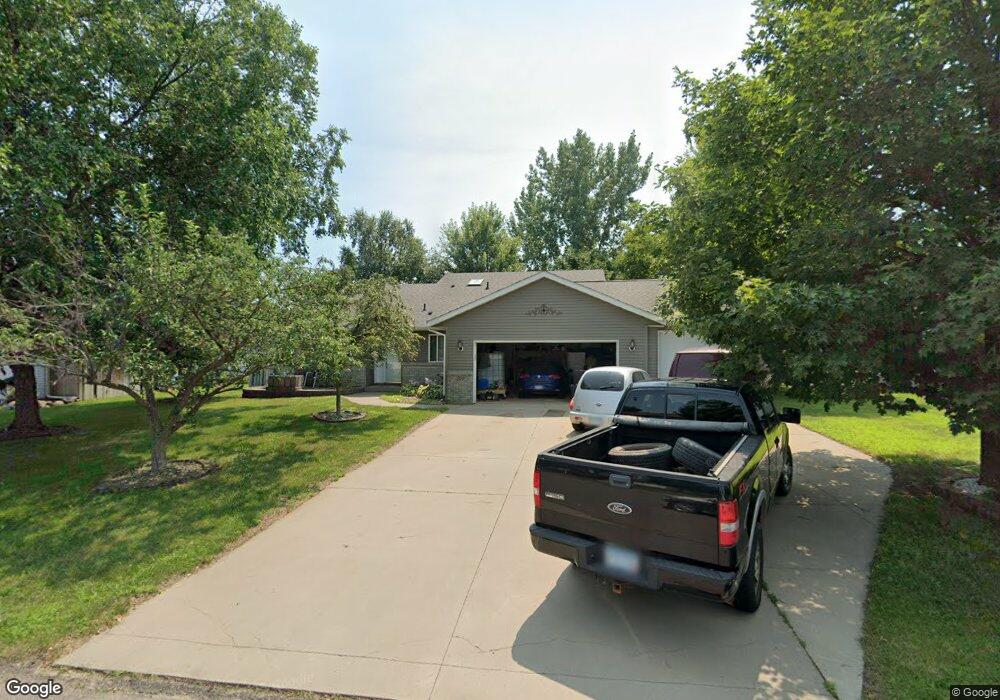509 Walnut St Cold Spring, MN 56320
Estimated Value: $312,000 - $363,000
4
Beds
3
Baths
2,698
Sq Ft
$128/Sq Ft
Est. Value
About This Home
This home is located at 509 Walnut St, Cold Spring, MN 56320 and is currently estimated at $345,484, approximately $128 per square foot. 509 Walnut St is a home located in Stearns County with nearby schools including Rocori Senior High School, Dei Spring Academy, and St. Boniface School.
Ownership History
Date
Name
Owned For
Owner Type
Purchase Details
Closed on
Aug 23, 2019
Sold by
Brink Kay A
Bought by
Schmidt Preston
Current Estimated Value
Purchase Details
Closed on
Sep 17, 2010
Sold by
Stang Greg J and Stang Peggy A
Bought by
Brink Kay A
Purchase Details
Closed on
Apr 28, 2003
Sold by
Matthews Charles
Bought by
Stang Greg
Purchase Details
Closed on
Apr 25, 1997
Sold by
Willenbring
Bought by
Matthews
Create a Home Valuation Report for This Property
The Home Valuation Report is an in-depth analysis detailing your home's value as well as a comparison with similar homes in the area
Home Values in the Area
Average Home Value in this Area
Purchase History
| Date | Buyer | Sale Price | Title Company |
|---|---|---|---|
| Schmidt Preston | $226,900 | First American Title | |
| Brink Kay A | $185,000 | -- | |
| Stang Greg | $176,300 | -- | |
| Matthews | -- | -- |
Source: Public Records
Tax History
| Year | Tax Paid | Tax Assessment Tax Assessment Total Assessment is a certain percentage of the fair market value that is determined by local assessors to be the total taxable value of land and additions on the property. | Land | Improvement |
|---|---|---|---|---|
| 2025 | $4,066 | $371,700 | $42,400 | $329,300 |
| 2024 | $4,066 | $348,600 | $42,400 | $306,200 |
| 2023 | $3,444 | $349,700 | $42,400 | $307,300 |
| 2022 | $3,410 | $253,700 | $35,000 | $218,700 |
| 2021 | $3,340 | $253,700 | $35,000 | $218,700 |
| 2020 | $3,160 | $239,500 | $35,000 | $204,500 |
| 2019 | $2,598 | $232,100 | $35,000 | $197,100 |
| 2018 | $2,458 | $186,400 | $24,000 | $162,400 |
| 2017 | $2,410 | $179,500 | $24,000 | $155,500 |
| 2016 | $2,292 | $0 | $0 | $0 |
| 2015 | $2,324 | $0 | $0 | $0 |
| 2014 | -- | $0 | $0 | $0 |
Source: Public Records
Map
Nearby Homes
- 11378 230th St
- TBD-1 Minnesota 23
- 21956 123rd Ave
- 10870 Grand Lake Rd
- 11074 Grand Lake Rd
- 11486 Hazel Rd
- 14627 Greenwood Cir
- 624 Emma Dr SE
- xxx Rivers Edge Rd
- 1010 2nd Ave SE
- 202 River Oaks Dr
- 138 River Oaks Dr
- 69 Rookery Dr
- 88 Meadow Ln
- 76 Meadow Ln
- 108 Eagle Dr
- 106 River Oaks Dr
- 213 2nd St N
- 36 Meadow Ln
- 308 15th St N
- 509 509 Walnut-Street-
- 513 Walnut St
- 505 Walnut St
- 517 517 Walnut St
- 504 Walnut St
- 504 504 Walnut St
- 501 Walnut St
- 501 Walnut St
- 508 508 Walnut St
- 512 512 Cypress Ct
- 516 Cypress Ct
- 516 516 Cypress-Court-
- 512 Walnut St
- 512 Walnut St
- 504 504 Walnut-Street-
- 108 Walnut Cir
- 512 Cypress Ct
- 512 Cypress Ct
- 521 Walnut St
- 516 Walnut St
