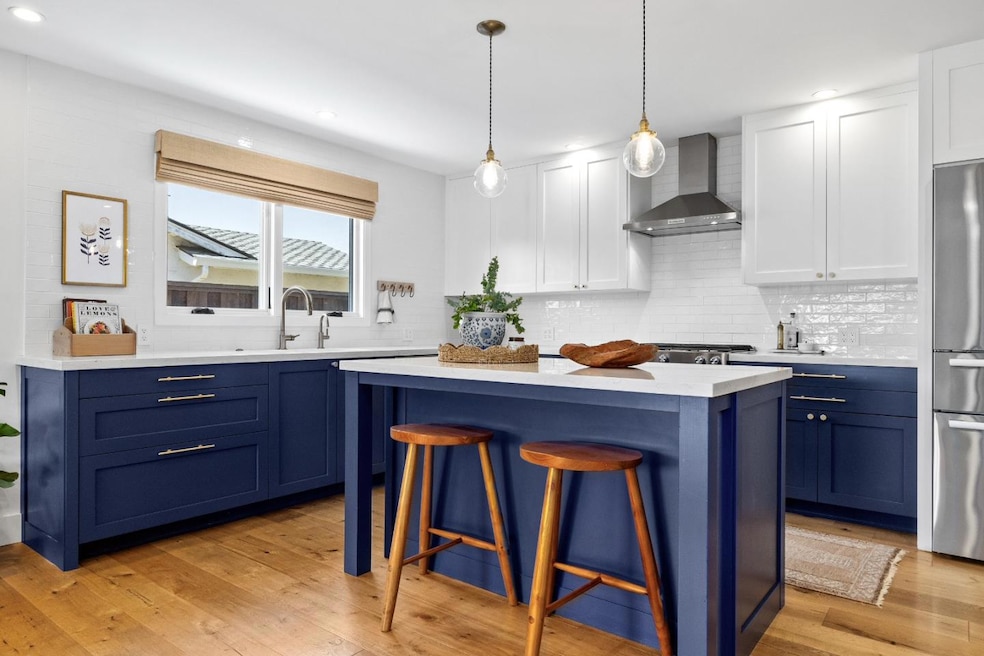
5090 Chiquita Way Soquel, CA 95073
Soquel NeighborhoodHighlights
- Mountain View
- Wood Flooring
- Balcony
- Main Street Elementary School Rated A-
- Quartz Countertops
- Walk-In Closet
About This Home
As of August 2025Nestled in one of Soquel's most charming neighborhoods, this turnkey 3-bedroom, 2-bath home blends small-town character with modern convenience. Nearly every inch has been updated: designer faucets, statement lighting, hardwood floors, layered recessed lighting, and an open layout connecting living, dining, and kitchen. Cozy evenings await by the reimagined gas fireplace with custom wood surround and moody lighting. The kitchen is a culinary showcase, featuring a spacious island, two-tone cabinetry, custom hardware, designer lighting, stainless appliances, quartz counters, and a sunlit tile backsplash; ideal for cooking and gathering. Both bathrooms are spa-inspired: remodeled with California Faucets, one Duravit soaking tub, custom tile showers and floors, and new vanities. Outside, enjoy low-maintenance landscaping, Trex-style decking, and a Marquis hot tub. New exterior paint, trim, doors, lighting, fencing, driveway, and a newer roof enhance curb appeal. The insulated, finished garage includes built-in cabinetry for storage and workspace. Between the Santa Cruz Mountains and the Pacific, Soquel offers a relaxed vibe, redwoods, cafes, antique shops, parks, wineries, and top-rated Main Street Elementary just moments away.
Last Agent to Sell the Property
Christie's International Real Estate Sereno License #70010105 Listed on: 07/15/2025

Home Details
Home Type
- Single Family
Est. Annual Taxes
- $10,856
Year Built
- Built in 1963
Lot Details
- 5,837 Sq Ft Lot
- Wood Fence
- Level Lot
- Irrigation
- Back Yard Fenced
- Zoning described as R-1-6
Parking
- 2 Car Garage
- Workshop in Garage
- Garage Door Opener
- Guest Parking
- Off-Street Parking
Home Design
- Composition Roof
Interior Spaces
- 1,363 Sq Ft Home
- 1-Story Property
- Gas Fireplace
- Combination Dining and Living Room
- Mountain Views
- Crawl Space
- Washer and Dryer
Kitchen
- Gas Oven
- Quartz Countertops
Flooring
- Wood
- Tile
Bedrooms and Bathrooms
- 3 Bedrooms
- Walk-In Closet
- 2 Full Bathrooms
- Bathtub with Shower
- Walk-in Shower
Outdoor Features
- Balcony
Utilities
- Forced Air Heating System
- Sewer Within 50 Feet
Listing and Financial Details
- Assessor Parcel Number 030-295-06-000
Ownership History
Purchase Details
Home Financials for this Owner
Home Financials are based on the most recent Mortgage that was taken out on this home.Purchase Details
Similar Homes in the area
Home Values in the Area
Average Home Value in this Area
Purchase History
| Date | Type | Sale Price | Title Company |
|---|---|---|---|
| Grant Deed | $760,000 | First American Title Company | |
| Interfamily Deed Transfer | -- | -- |
Mortgage History
| Date | Status | Loan Amount | Loan Type |
|---|---|---|---|
| Open | $500,000 | New Conventional | |
| Closed | $510,000 | New Conventional | |
| Closed | $608,000 | New Conventional |
Property History
| Date | Event | Price | Change | Sq Ft Price |
|---|---|---|---|---|
| 08/15/2025 08/15/25 | For Rent | $5,200 | 0.0% | -- |
| 08/11/2025 08/11/25 | Sold | $1,585,000 | -0.9% | $1,163 / Sq Ft |
| 07/26/2025 07/26/25 | Pending | -- | -- | -- |
| 07/15/2025 07/15/25 | For Sale | $1,599,000 | -- | $1,173 / Sq Ft |
Tax History Compared to Growth
Tax History
| Year | Tax Paid | Tax Assessment Tax Assessment Total Assessment is a certain percentage of the fair market value that is determined by local assessors to be the total taxable value of land and additions on the property. | Land | Improvement |
|---|---|---|---|---|
| 2025 | $10,856 | $882,045 | $661,534 | $220,511 |
| 2023 | $10,602 | $847,795 | $635,846 | $211,949 |
| 2022 | $10,463 | $831,171 | $623,378 | $207,793 |
| 2021 | $10,106 | $814,873 | $611,155 | $203,718 |
| 2020 | $9,997 | $806,519 | $604,889 | $201,630 |
| 2019 | $9,763 | $790,704 | $593,028 | $197,676 |
| 2018 | $9,603 | $775,200 | $581,400 | $193,800 |
| 2017 | $9,485 | $760,000 | $570,000 | $190,000 |
| 2016 | $3,993 | $280,384 | $115,452 | $164,932 |
| 2015 | $3,821 | $276,172 | $113,718 | $162,454 |
| 2014 | $3,739 | $270,762 | $111,490 | $159,272 |
Agents Affiliated with this Home
-
Tom Brezsny

Seller's Agent in 2025
Tom Brezsny
Sereno Group
(831) 818-1431
9 in this area
231 Total Sales
-
Darren Houser

Buyer's Agent in 2025
Darren Houser
Bailey Properties
(831) 818-0414
7 in this area
51 Total Sales
Map
Source: MLSListings
MLS Number: ML82013691
APN: 030-295-06-000
- 3560 Sevilla Dr
- 3475 N Main St
- 3625 N Main St
- 3628 Stance Ave
- 3607 Paper Mill Rd
- 3300 Crystal Heights Dr
- 3785 Glen Haven Rd
- 721 Paradiso Ct
- 2801 S Main St
- 999 Old San Jose Rd Unit 22
- 60 Indy Cir
- 5035 Wilder Dr
- 2630 Orchard St Unit 29
- 2529 Orchard St
- 5058 Wilder Dr
- 17 Pepperwood Way Unit 17
- 3390 Ashwood Way Unit 39
- 4300 Soquel Dr Unit 102
- 115 Darlington Ln
- 109 Darlington Ln






