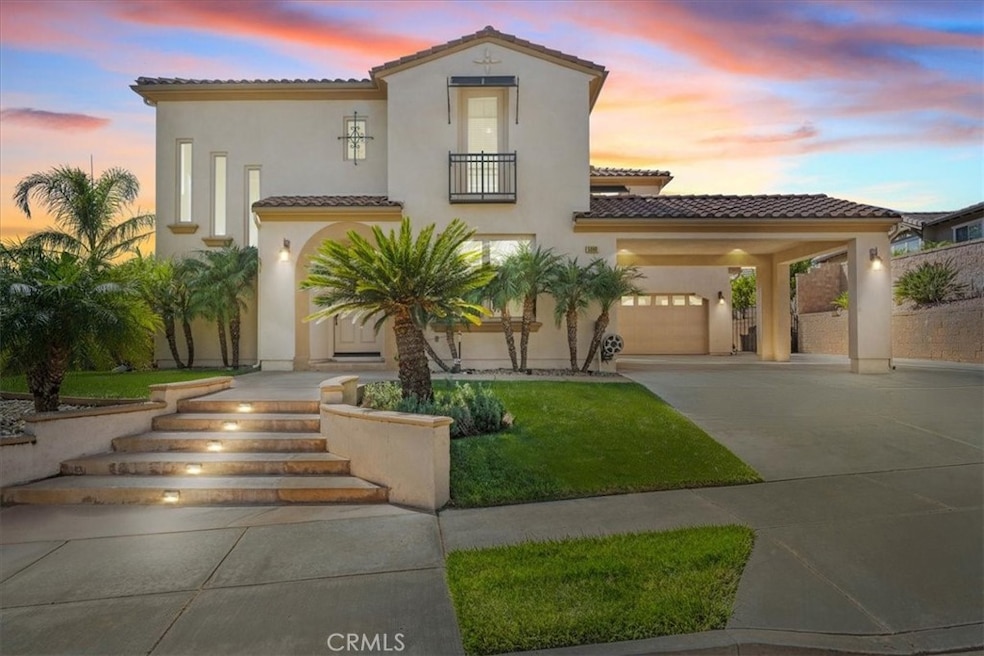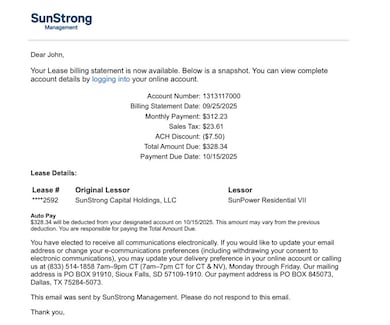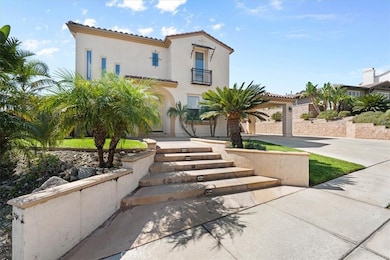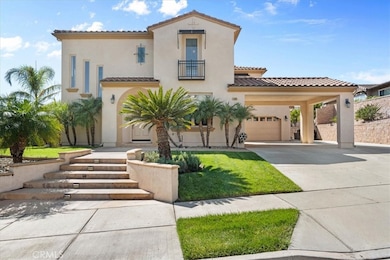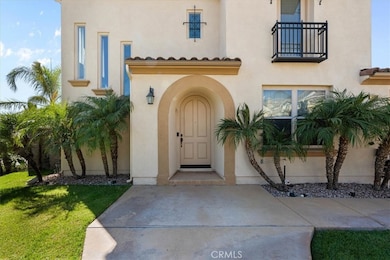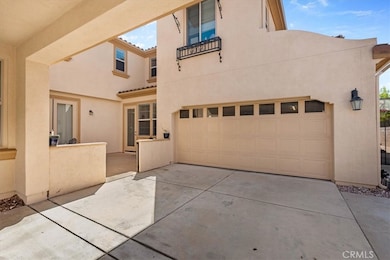5090 Juneau Ct Rancho Cucamonga, CA 91739
Etiwanda NeighborhoodEstimated payment $9,333/month
Highlights
- Pebble Pool Finish
- Solar Power System
- Gated Community
- John L. Golden Elementary Rated A
- Primary Bedroom Suite
- City Lights View
About This Home
This home has everything you could desire — an amazing floor plan, breathtaking city and mountain views, and a beautiful pool and spa. Located in the private, gated community of Rancho Etiwanda Estates, this two-story home features a spacious foyer, guest bath, living room, and formal dining room. The kitchen offers an island with bar seating, a walk-in pantry, and opens to the family room, breakfast nook, and laundry room, which leads into the 3-car tandem garage. The lower level also includes a second staircase to the upper level and a bedroom with its own private bath, ideal for guests or multigenerational living. Upstairs, you’ll find a loft area perfect for a game room, three additional bedrooms each with their own bath, a workspace, and a luxurious primary suite. The primary suite features a sitting area with a fireplace, access to a private balcony, and a spa-like bath with dual vanities, a makeup counter, separate shower and tub, and two walk-in closets. Additional highlights include a porte-cochere leading to the courtyard, extra driveway parking, professional landscaping, a gas firepit, outdoor BBQ island, covered patio area, an in-ground pool with a baja shelf and pebble-tec finish, and an in-ground spa with a waterfall. Located in an award-winning school district and close to major shopping, dining, and entertainment — including Victoria Gardens, Ontario International Airport, and Toyota Arena. Every moment you wait, someone else could take your opportunity.
Listing Agent
EXP REALTY OF CALIFORNIA INC Brokerage Phone: 951-313-1746 License #01193547 Listed on: 10/23/2025

Co-Listing Agent
EXP REALTY OF CALIFORNIA INC Brokerage Phone: 951-313-1746 License #02149363
Home Details
Home Type
- Single Family
Est. Annual Taxes
- $14,701
Year Built
- Built in 2007
Lot Details
- 0.29 Acre Lot
- Property fronts a private road
- Cul-De-Sac
- East Facing Home
- Block Wall Fence
- Landscaped
- Corner Lot
- Front and Back Yard Sprinklers
- Back and Front Yard
- Property is zoned LM Low Medium
HOA Fees
- $202 Monthly HOA Fees
Parking
- 3 Car Direct Access Garage
- 2 Open Parking Spaces
- 2 Carport Spaces
- Porte-Cochere
- Parking Available
- Front Facing Garage
- Tandem Garage
- Driveway
Property Views
- City Lights
- Mountain
- Hills
- Valley
- Pool
- Neighborhood
Home Design
- Mediterranean Architecture
- Entry on the 1st floor
- Planned Development
- Fire Rated Drywall
- Frame Construction
- Spanish Tile Roof
- Pre-Cast Concrete Construction
- Stucco
Interior Spaces
- 4,183 Sq Ft Home
- 2-Story Property
- Dual Staircase
- Built-In Features
- High Ceiling
- Ceiling Fan
- Recessed Lighting
- Gas Fireplace
- Double Pane Windows
- Drapes & Rods
- Blinds
- Window Screens
- Formal Entry
- Family Room with Fireplace
- Living Room
- Dining Room
- Loft
- Game Room
Kitchen
- Breakfast Area or Nook
- Walk-In Pantry
- Double Oven
- Electric Oven
- Built-In Range
- Microwave
- Dishwasher
- Kitchen Island
- Granite Countertops
- Pots and Pans Drawers
- Disposal
Flooring
- Carpet
- Tile
Bedrooms and Bathrooms
- 5 Bedrooms | 1 Main Level Bedroom
- Primary Bedroom Suite
- Walk-In Closet
- Jack-and-Jill Bathroom
- Tile Bathroom Countertop
- Formica Counters In Bathroom
- Makeup or Vanity Space
- Dual Vanity Sinks in Primary Bathroom
- Bathtub
- Walk-in Shower
- Closet In Bathroom
Laundry
- Laundry Room
- 220 Volts In Laundry
- Washer and Gas Dryer Hookup
Home Security
- Carbon Monoxide Detectors
- Fire and Smoke Detector
Pool
- Pebble Pool Finish
- Filtered Pool
- In Ground Pool
- Heated Spa
- In Ground Spa
- Gunite Spa
Outdoor Features
- Balcony
- Covered Patio or Porch
- Fire Pit
- Exterior Lighting
- Rain Gutters
Schools
- Day Creek Middle School
- Los Osos High School
Utilities
- Forced Air Heating and Cooling System
- Heating System Uses Natural Gas
- Underground Utilities
- 220 Volts in Kitchen
- Natural Gas Connected
- Phone Available
- Cable TV Available
Additional Features
- Solar Power System
- Suburban Location
Listing and Financial Details
- Tax Lot 6
- Tax Tract Number 16226
- Assessor Parcel Number 1087102060000
- $5,499 per year additional tax assessments
- Seller Considering Concessions
Community Details
Overview
- Rancho Etiwanda Estates Association, Phone Number (800) 428-5588
- First Service HOA
- Maintained Community
- Foothills
Security
- Card or Code Access
- Gated Community
Map
Home Values in the Area
Average Home Value in this Area
Tax History
| Year | Tax Paid | Tax Assessment Tax Assessment Total Assessment is a certain percentage of the fair market value that is determined by local assessors to be the total taxable value of land and additions on the property. | Land | Improvement |
|---|---|---|---|---|
| 2025 | $14,701 | $945,644 | $213,447 | $732,197 |
| 2024 | $14,701 | $927,102 | $209,262 | $717,840 |
| 2023 | $14,457 | $908,924 | $205,159 | $703,765 |
| 2022 | $14,345 | $891,102 | $201,136 | $689,966 |
| 2021 | $14,179 | $873,629 | $197,192 | $676,437 |
| 2020 | $14,680 | $864,671 | $195,170 | $669,501 |
| 2019 | $14,417 | $847,717 | $191,343 | $656,374 |
| 2018 | $14,978 | $831,095 | $187,591 | $643,504 |
| 2017 | $14,554 | $814,799 | $183,913 | $630,886 |
| 2016 | $14,305 | $798,823 | $180,307 | $618,516 |
| 2015 | $14,247 | $786,824 | $177,599 | $609,225 |
| 2014 | $13,940 | $771,411 | $174,120 | $597,291 |
Property History
| Date | Event | Price | List to Sale | Price per Sq Ft |
|---|---|---|---|---|
| 10/23/2025 10/23/25 | For Sale | $1,500,000 | -- | $359 / Sq Ft |
Purchase History
| Date | Type | Sale Price | Title Company |
|---|---|---|---|
| Interfamily Deed Transfer | -- | Fidelity | |
| Grant Deed | $650,000 | Fidelity National Title |
Mortgage History
| Date | Status | Loan Amount | Loan Type |
|---|---|---|---|
| Open | $500,000 | New Conventional | |
| Closed | $500,000 | Purchase Money Mortgage |
Source: California Regional Multiple Listing Service (CRMLS)
MLS Number: CV25236215
APN: 1087-102-06
- 12421 Alamo Dr
- 5142 Crimson Place
- 5212 Crimson Place
- 5231 Flora Ct
- 5675 W Overlook Dr
- 12877 Golden Prairie Dr
- 12430 Split Rein Dr
- 12171 Split Rein Dr
- 12406 Challendon Dr
- 12211 Keenland Dr
- 12184 Clydesdale Dr
- 13123 Carriage Trail Ct
- 6197 Greenwood Place
- 5501 Carriage Place
- 12794 Windstar Dr
- 5506 Carriage Place
- 6336 Taylor Canyon Place
- 11090 Hiddentrail Dr
- 5054 Sagewood Dr
- 11540 Mammoth Peak Ct
- 12208 Keenland Dr
- 12188 Iron Stone Dr
- 6148 Taylor Canyon Place
- 12358 High Horse Dr
- 5739 Nutwood Place
- 10801 Lemon Ave
- 10757 Lemon Ave
- 10655 Lemon Ave Unit 1710
- 10655 Lemon Ave Unit 2006
- 10655 Lemon Ave Unit 3912
- 12584 Atwood Ct Unit 1213
- 12584 Atwood Ct Unit 1824
- 6516 Alameda Ave
- 10655 Lemon Ave Unit 3310
- 7246 Cumberland Place
- 10268 Corkwood Ct
- 14508 Halter Ct
- 10237 Kernwood Ct
- 7343 Nightfall Place
- 7368 Solstice Place
