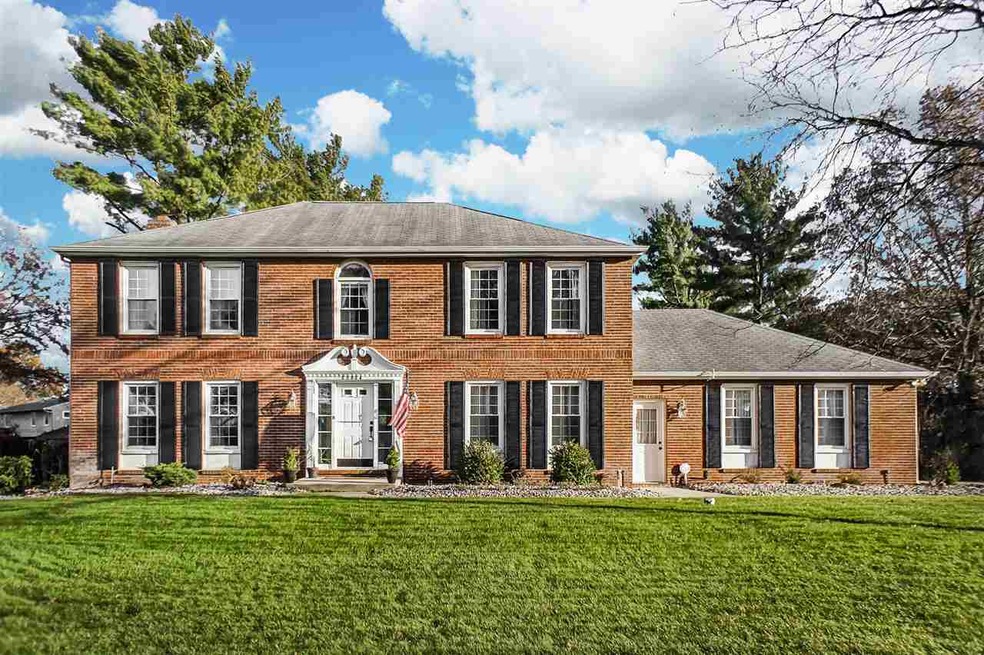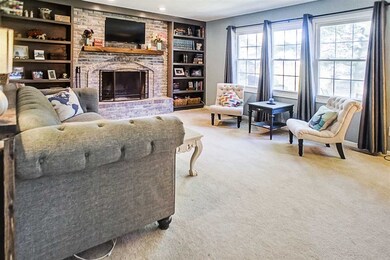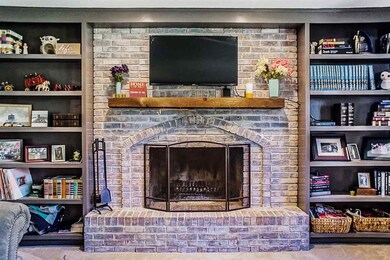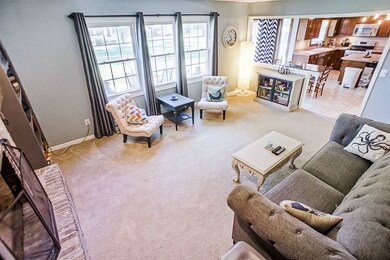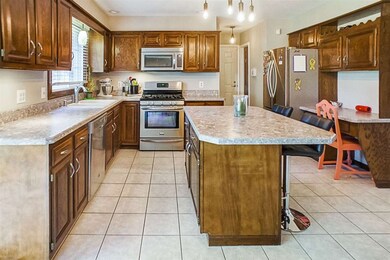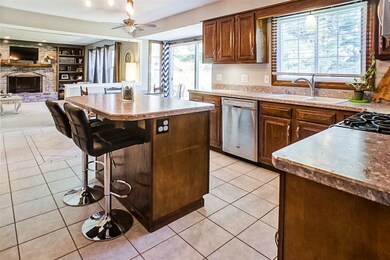
50934 Lincolnshire Trail Granger, IN 46530
Granger NeighborhoodEstimated Value: $429,044 - $551,000
Highlights
- Traditional Architecture
- Wood Flooring
- Cul-De-Sac
- Prairie Vista Elementary School Rated A
- Formal Dining Room
- 2 Car Attached Garage
About This Home
As of January 2018You won't want to miss this incredible all brick Granger home with great Quail Ridge location and PHM schools! Spacious family room featuring wood burning fireplace flanked by custom built-ins opens to island kitchen with breakfast nook and loads of windows for great natural light and views overlooking the large rear yard and deck! Generously sized master boasts en suite bath with dual vanity an tile flooring and shower plus large walk-in closet. Tons of great features include formal living and dining rooms, finished lower level with bar and loads of space for entertaining, four bedroom floorpan, main floor laundry, and great updates including bathroom and stylish fixtures throughout. This home offers a great value in a great area so don't wait - schedule your showing today!
Home Details
Home Type
- Single Family
Est. Annual Taxes
- $1,871
Year Built
- Built in 1983
Lot Details
- 0.4 Acre Lot
- Lot Dimensions are 160x109
- Cul-De-Sac
- Level Lot
- Irrigation
HOA Fees
- $13 Monthly HOA Fees
Parking
- 2 Car Attached Garage
- Driveway
Home Design
- Traditional Architecture
- Brick Exterior Construction
- Poured Concrete
- Asphalt Roof
Interior Spaces
- 2-Story Property
- Bar
- Crown Molding
- Ceiling Fan
- Wood Burning Fireplace
- Fireplace With Gas Starter
- Entrance Foyer
- Living Room with Fireplace
- Formal Dining Room
- Home Security System
- Laundry on main level
Kitchen
- Eat-In Kitchen
- Kitchen Island
- Disposal
Flooring
- Wood
- Carpet
- Ceramic Tile
Bedrooms and Bathrooms
- 4 Bedrooms
- En-Suite Primary Bedroom
- Walk-In Closet
- Double Vanity
Partially Finished Basement
- Basement Fills Entire Space Under The House
- 3 Bedrooms in Basement
Outdoor Features
- Patio
Utilities
- Forced Air Heating and Cooling System
- Heating System Uses Gas
- Private Company Owned Well
- Well
- Septic System
Listing and Financial Details
- Assessor Parcel Number 71-04-10-352-005.000-011
Ownership History
Purchase Details
Home Financials for this Owner
Home Financials are based on the most recent Mortgage that was taken out on this home.Purchase Details
Home Financials for this Owner
Home Financials are based on the most recent Mortgage that was taken out on this home.Purchase Details
Home Financials for this Owner
Home Financials are based on the most recent Mortgage that was taken out on this home.Purchase Details
Home Financials for this Owner
Home Financials are based on the most recent Mortgage that was taken out on this home.Similar Homes in the area
Home Values in the Area
Average Home Value in this Area
Purchase History
| Date | Buyer | Sale Price | Title Company |
|---|---|---|---|
| Hembrecht Justin M | -- | Metropolitan Title | |
| Salamone Micheal | -- | Metropolitan Title | |
| Evans Michael S | -- | Meridian Title Corp | |
| Abbring Andrew R | -- | None Available |
Mortgage History
| Date | Status | Borrower | Loan Amount |
|---|---|---|---|
| Open | Hembrecht Justin M | $297,000 | |
| Closed | Hembrecht Justin M | $282,000 | |
| Previous Owner | Salamone Micheal | $257,418 | |
| Previous Owner | Evans Michael S | $199,800 | |
| Previous Owner | Abbring Andrew R | $175,000 |
Property History
| Date | Event | Price | Change | Sq Ft Price |
|---|---|---|---|---|
| 01/02/2018 01/02/18 | Sold | $282,000 | +0.8% | $81 / Sq Ft |
| 11/28/2017 11/28/17 | Pending | -- | -- | -- |
| 11/22/2017 11/22/17 | For Sale | $279,900 | +11.1% | $80 / Sq Ft |
| 07/29/2016 07/29/16 | Sold | $252,000 | +0.8% | $72 / Sq Ft |
| 05/25/2016 05/25/16 | Pending | -- | -- | -- |
| 05/25/2016 05/25/16 | For Sale | $249,900 | -- | $72 / Sq Ft |
Tax History Compared to Growth
Tax History
| Year | Tax Paid | Tax Assessment Tax Assessment Total Assessment is a certain percentage of the fair market value that is determined by local assessors to be the total taxable value of land and additions on the property. | Land | Improvement |
|---|---|---|---|---|
| 2024 | $3,391 | $421,100 | $74,800 | $346,300 |
| 2023 | $3,343 | $429,700 | $74,800 | $354,900 |
| 2022 | $3,638 | $417,700 | $74,800 | $342,900 |
| 2021 | $3,202 | $349,700 | $35,100 | $314,600 |
| 2020 | $2,867 | $326,000 | $55,700 | $270,300 |
| 2019 | $2,481 | $291,900 | $29,200 | $262,700 |
| 2018 | $1,985 | $257,200 | $24,900 | $232,300 |
| 2017 | $2,471 | $252,100 | $24,900 | $227,200 |
| 2016 | $1,916 | $199,800 | $19,700 | $180,100 |
| 2014 | $2,145 | $209,600 | $19,700 | $189,900 |
Agents Affiliated with this Home
-
Steve Smith

Seller's Agent in 2018
Steve Smith
Irish Realty
(574) 360-2569
121 in this area
969 Total Sales
-
Barb Foster

Buyer's Agent in 2018
Barb Foster
Milestone Realty, LLC
9 in this area
12 Total Sales
-
Amanda Hagen

Seller's Agent in 2016
Amanda Hagen
Coldwell Banker Real Estate Group
(574) 274-5313
18 in this area
66 Total Sales
Map
Source: Indiana Regional MLS
MLS Number: 201752676
APN: 71-04-10-352-005.000-011
- 51086 Woodcliff Ct
- 16166 Candlewycke Ct
- 50866 Country Knolls Dr
- 16230 Oak Hill Blvd
- 51167 Huntington Ln
- 51491 Highland Shores Dr
- 51695 Fox Pointe Ln
- 51501 Stratton Ct
- 15626 Cold Spring Ct
- 16198 Waterbury Bend
- 15171 Gossamer Trail
- 0 Hidden Hills Dr Unit 12 25010102
- 15095 Gossamer Lot 10 Trail Unit 10
- 71080 Grafalcon Ct
- 51890 Foxdale Ln
- 15065 Woodford Lot 8 Trail Unit 8
- 32120 Bent Oak Trail
- 51336 Hunting Ridge Trail N
- 51025 Bellcrest Cir
- 32170 Bent Oak Trail
- 50934 Lincolnshire Trail
- 50918 Lincolnshire Trail
- 50956 Lincolnshire Trail
- 15870 Walnut Pointe
- 50931 Lincolnshire Trail
- 50900 Lincolnshire Trail
- 50909 Lincolnshire Trail
- 50949 Lincolnshire Trail
- 50961 Lincolnshire Trail
- 15850 Walnut Pointe
- 50887 Lincolnshire Trail
- 50886 Lincolnshire Trail
- 15833 Walnut Pointe
- 15830 Walnut Pointe
- 51039 Woodcliff Ct
- 51044 Pembroke Ct
- 15833 Amston Ct
- 50861 Lincolnshire Trail
- 50860 Lincolnshire Trail
- 51032 Woodcliff Ct
