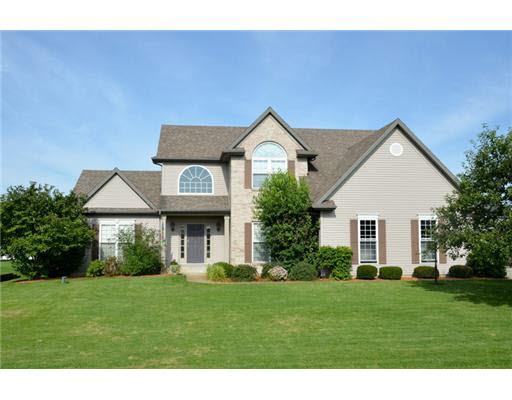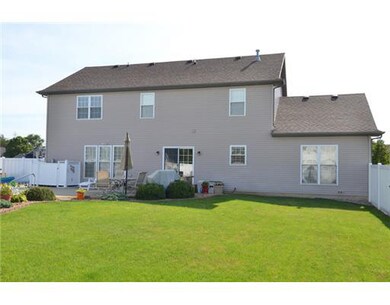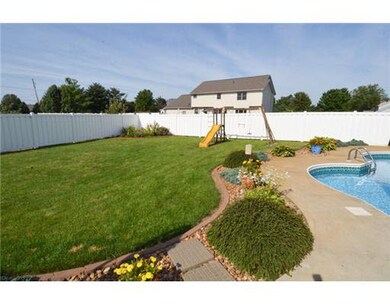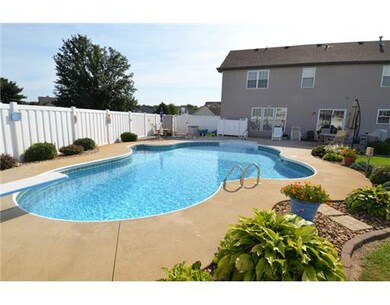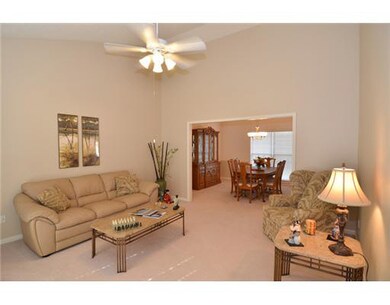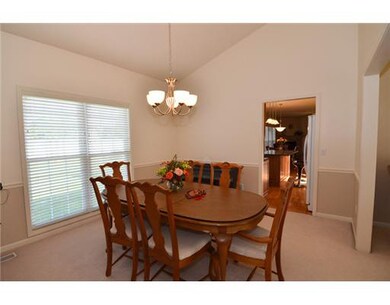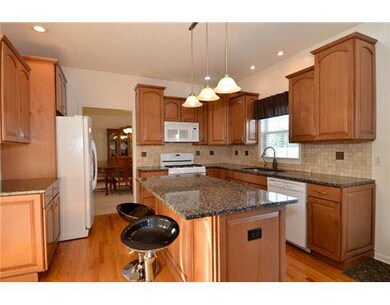
50959 E Pointe Dr Granger, IN 46530
Granger NeighborhoodHighlights
- In Ground Pool
- Wood Flooring
- Formal Dining Room
- Northpoint Elementary School Rated A
- Whirlpool Bathtub
- 3 Car Attached Garage
About This Home
As of July 2019TERRIFIC 4 BEDROOM HOME IN DEVONSHIRE OFFERING A GREAT FLOOR PLAN, NEUTRAL DECOR AND SPACIOUS ROOMS. ALL LIGHTS, FIXTURES AND DOOR HARDWARE HAVE BEENREPLACED WITH SATIN NICKEL. STUNNING KITCHEN FEATURES GRANITE COUNTERS. HOME IS LIGHT & BRIGHT W/2-STORY FOYER & VAULTED CEILINGS IN LIVING, DINING,MASTER BEDROOM, KIDS BEDROOM, W/ 9' CEILINGS ON REST OF MAIN LEVEL. FINISHED LL WITH FAMILY ROOM AND WET BAR ADDS ADDITIONAL LIVING AREA. GORGEOUS BACKYARD ESCAPE WITH FIBER OPTIC LIGHTED POOL, LARGE PATIO, OUTDOOR SPEAKERS AND VINYL PRIVACY FENCING. Less than 1 Acre
Home Details
Home Type
- Single Family
Est. Annual Taxes
- $3,343
Year Built
- Built in 2000
Lot Details
- Lot Dimensions are 168x98
- Property is Fully Fenced
- Level Lot
- Irrigation
HOA Fees
- $21 Monthly HOA Fees
Parking
- 3 Car Attached Garage
Home Design
- Brick Exterior Construction
- Poured Concrete
- Vinyl Construction Material
Interior Spaces
- 2-Story Property
- Ceiling Fan
- Gas Log Fireplace
- Formal Dining Room
- Finished Basement
- Basement Fills Entire Space Under The House
- Home Security System
- Disposal
- Laundry on main level
Flooring
- Wood
- Carpet
- Tile
Bedrooms and Bathrooms
- 4 Bedrooms
- En-Suite Primary Bedroom
- Whirlpool Bathtub
Outdoor Features
- In Ground Pool
- Patio
Utilities
- Forced Air Heating and Cooling System
- Heating System Uses Gas
- Well
- Septic System
- Cable TV Available
Listing and Financial Details
- Assessor Parcel Number 06-1002-001862
Community Details
Recreation
- Community Pool
Ownership History
Purchase Details
Home Financials for this Owner
Home Financials are based on the most recent Mortgage that was taken out on this home.Purchase Details
Home Financials for this Owner
Home Financials are based on the most recent Mortgage that was taken out on this home.Purchase Details
Home Financials for this Owner
Home Financials are based on the most recent Mortgage that was taken out on this home.Purchase Details
Home Financials for this Owner
Home Financials are based on the most recent Mortgage that was taken out on this home.Similar Homes in the area
Home Values in the Area
Average Home Value in this Area
Purchase History
| Date | Type | Sale Price | Title Company |
|---|---|---|---|
| Warranty Deed | -- | None Listed On Document | |
| Interfamily Deed Transfer | -- | None Available | |
| Warranty Deed | -- | Meridian Title Corp | |
| Warranty Deed | -- | Metropolitian Title In Llc |
Mortgage History
| Date | Status | Loan Amount | Loan Type |
|---|---|---|---|
| Open | $296,000 | New Conventional | |
| Previous Owner | $34,000 | New Conventional | |
| Previous Owner | $277,206 | New Conventional | |
| Previous Owner | $120,000 | New Conventional | |
| Previous Owner | $130,500 | New Conventional |
Property History
| Date | Event | Price | Change | Sq Ft Price |
|---|---|---|---|---|
| 07/29/2019 07/29/19 | Sold | $370,000 | -2.5% | $93 / Sq Ft |
| 06/23/2019 06/23/19 | Pending | -- | -- | -- |
| 06/06/2019 06/06/19 | For Sale | $379,500 | +30.9% | $96 / Sq Ft |
| 11/28/2012 11/28/12 | Sold | $290,000 | -6.1% | $105 / Sq Ft |
| 10/26/2012 10/26/12 | Pending | -- | -- | -- |
| 08/08/2012 08/08/12 | For Sale | $309,000 | -- | $112 / Sq Ft |
Tax History Compared to Growth
Tax History
| Year | Tax Paid | Tax Assessment Tax Assessment Total Assessment is a certain percentage of the fair market value that is determined by local assessors to be the total taxable value of land and additions on the property. | Land | Improvement |
|---|---|---|---|---|
| 2024 | $4,199 | $493,400 | $101,300 | $392,100 |
| 2023 | $4,151 | $454,400 | $102,500 | $351,900 |
| 2022 | $4,649 | $457,200 | $102,500 | $354,700 |
| 2021 | $3,963 | $378,200 | $56,400 | $321,800 |
| 2020 | $3,649 | $347,000 | $52,300 | $294,700 |
| 2019 | $3,697 | $350,100 | $26,400 | $323,700 |
| 2018 | $3,740 | $355,300 | $26,400 | $328,900 |
| 2017 | $3,834 | $350,500 | $26,400 | $324,100 |
| 2016 | $3,242 | $299,000 | $22,000 | $277,000 |
| 2014 | $3,533 | $304,700 | $22,000 | $282,700 |
Agents Affiliated with this Home
-
Felicia Ma

Seller's Agent in 2019
Felicia Ma
Weichert Rltrs-J.Dunfee&Assoc.
(574) 310-7995
25 in this area
65 Total Sales
-
Beau Dunfee

Buyer's Agent in 2019
Beau Dunfee
Weichert Rltrs-J.Dunfee&Assoc.
(574) 521-3121
42 in this area
222 Total Sales
-
Jan Lazzara

Seller's Agent in 2012
Jan Lazzara
RE/MAX
(574) 532-8001
154 in this area
385 Total Sales
-
Stephen Bizzaro

Buyer's Agent in 2012
Stephen Bizzaro
Howard Hanna SB Real Estate
84 in this area
327 Total Sales
Map
Source: Indiana Regional MLS
MLS Number: 665766
APN: 71-04-11-479-005.000-011
- 14157 Tenbury Dr
- 14460 Worthington Dr
- 14441 Farmgate Dr
- 50860 Lexington Glen Dr
- 14433 Sedgwick Dr
- 14627 Old Farm Rd
- 50661 Hedgewood Ct
- 51405 Elm Rd
- 51239 Kendallwood Dr
- 51405 Amesburry Way
- 50551 Prestonwood Ct
- 13849 Old Colony Dr
- 50604 Stonington Dr
- 51601 Salem Meadows Dr
- 14030 Kline Shores Lot 29 Dr Unit 29
- 14170 Kline Shores Lot 23 Dr Unit 23
- 14609 Carrigan Ct
- 30217 Stratford Ct
- 14465 Willow Bend Ct
- 14564 Harvester Dr
