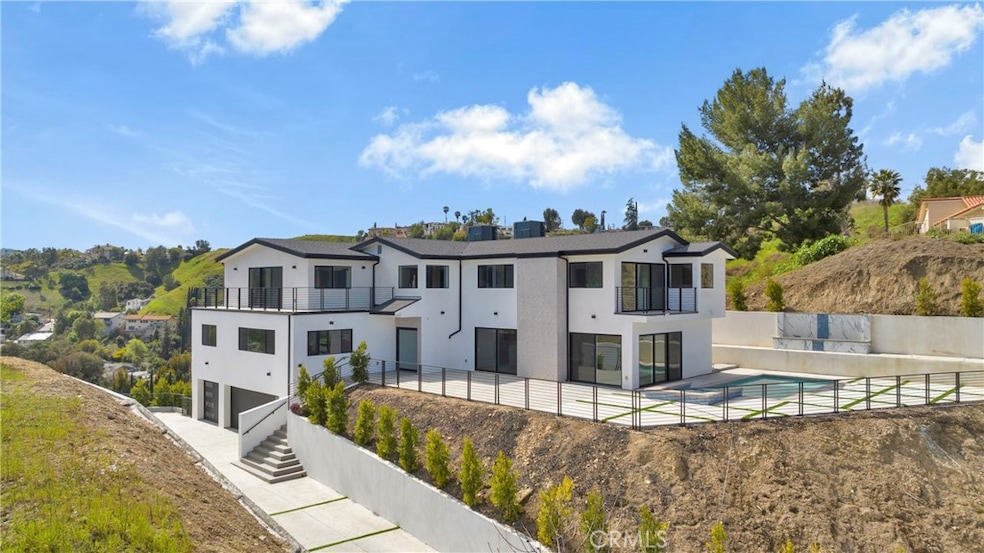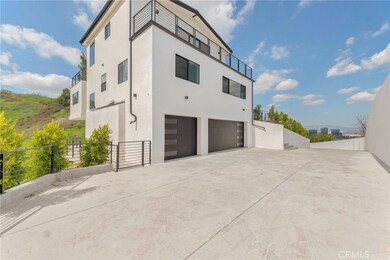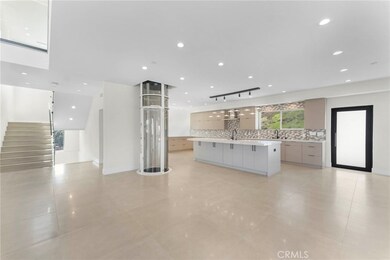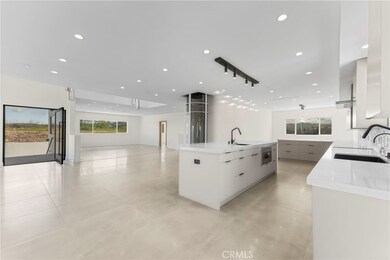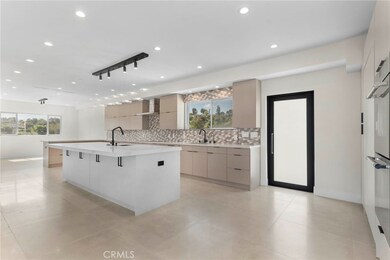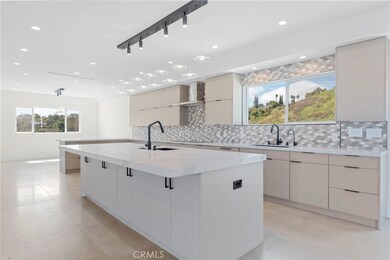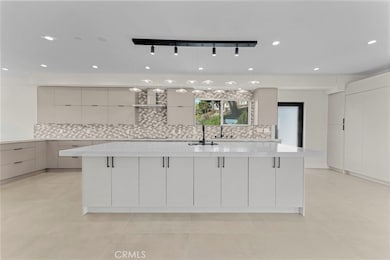
5099 Llano Dr Los Angeles, CA 91364
Woodland Hills NeighborhoodHighlights
- New Construction
- Panoramic View
- Open Floorplan
- In Ground Pool
- Updated Kitchen
- Maid or Guest Quarters
About This Home
As of August 2024Bankruptcy Sale-- Tucked away in this sought-after Woodland Hills neighborhood with breathtaking views in every corner, this newly-constructed residence stands as a stunning showcase of architectural elegance. This impressive estate offers a unique blend of style and comfort across its 4,789 square feet of living space, featuring 5 bedrooms and 5 bathrooms to accommodate both quiet family life and lively social gatherings. The home’s thoughtful design is highlighted by a welcoming foyer, beautiful Italian-imported tiles, and spacious living areas that effortlessly combine modern aesthetics with practicality. Imagine waking up every day to breathtaking 360-degree views that capture the essence of rolling hills and the city skyline, with each window framing the outdoor beauty like a piece of art. Convenience is key in this home, evidenced by an elevator that smoothly connects you from the media room to the secluded primary suite, ensuring ease of movement throughout. The dining room is ideally designed for memorable dinners, while the state-of-the-art kitchen is equipped with Thermador appliances and elegant finishes, ready to cater to your culinary adventures. The outdoor space is equally captivating, featuring a magnificent pool and spa, enhanced by a beautiful fountain, creating a serene retreat for relaxation or entertainment on a sprawling 17,755 square foot lot. This gorgeous residence is more than just a house; it's a welcoming environment that offers a perfect blend of sophisticated living and cozy charm. It's a place where every detail contributes to a lifestyle of comfort and elegance. Additional features include a south-of-the-boulevard location, porcelain countertops, skylight, fire-pit, an open floor plan, three balconies with stunning views, multiple private patios, lower level media theater room, gym/game room, three-car garage, and a secluded driveway with a security gate entrance. This newly built, custom home, complete with a picturesque waterfall, is ideally located close to shops and restaurants, presenting an inviting living experience for those who value both luxury and convenience. Close to Woodland Hills Elementary Charter for Enriched Studies. Please see below private remarks for more details.
Last Agent to Sell the Property
The One Luxury Properties Brokerage Phone: 818-326-7760 License #01024710 Listed on: 03/16/2024
Home Details
Home Type
- Single Family
Est. Annual Taxes
- $12,040
Year Built
- Built in 2024 | New Construction
Lot Details
- 0.41 Acre Lot
- Property is zoned LARE40
Parking
- 3 Car Attached Garage
- Parking Available
- Three Garage Doors
- Up Slope from Street
- Driveway Up Slope From Street
Property Views
- Panoramic
- City Lights
- Woods
- Canyon
- Mountain
- Hills
- Pool
Home Design
- Shingle Roof
- Composition Roof
Interior Spaces
- 4,789 Sq Ft Home
- 3-Story Property
- Elevator
- Open Floorplan
- High Ceiling
- Recessed Lighting
- Electric Fireplace
- Double Pane Windows
- Window Screens
- Formal Entry
- Family Room with Fireplace
- Family Room Off Kitchen
- Living Room
- Dining Room
- Home Office
- Bonus Room
- Wood Flooring
Kitchen
- Updated Kitchen
- Breakfast Area or Nook
- Open to Family Room
- Breakfast Bar
- Electric Cooktop
- <<microwave>>
- Dishwasher
- Kitchen Island
- Stone Countertops
- Disposal
Bedrooms and Bathrooms
- 5 Bedrooms | 1 Main Level Bedroom
- Fireplace in Primary Bedroom Retreat
- Walk-In Closet
- Jack-and-Jill Bathroom
- Maid or Guest Quarters
- Makeup or Vanity Space
- Low Flow Toliet
Laundry
- Laundry Room
- Laundry on upper level
- Dryer
- Washer
Pool
- In Ground Pool
- In Ground Spa
Outdoor Features
- Exterior Lighting
- Rain Gutters
Utilities
- Central Heating and Cooling System
Community Details
- No Home Owners Association
Listing and Financial Details
- Legal Lot and Block 4107 / 9
- Tax Tract Number 6170
- Assessor Parcel Number 2169024011
- $58 per year additional tax assessments
Ownership History
Purchase Details
Home Financials for this Owner
Home Financials are based on the most recent Mortgage that was taken out on this home.Purchase Details
Home Financials for this Owner
Home Financials are based on the most recent Mortgage that was taken out on this home.Purchase Details
Home Financials for this Owner
Home Financials are based on the most recent Mortgage that was taken out on this home.Purchase Details
Purchase Details
Similar Homes in the area
Home Values in the Area
Average Home Value in this Area
Purchase History
| Date | Type | Sale Price | Title Company |
|---|---|---|---|
| Quit Claim Deed | $2,620,000 | First American Title Company | |
| Grant Deed | -- | First American Title Company | |
| Interfamily Deed Transfer | -- | Act | |
| Interfamily Deed Transfer | -- | -- | |
| Interfamily Deed Transfer | -- | First American Title Co | |
| Grant Deed | $575,000 | First American Title Co |
Mortgage History
| Date | Status | Loan Amount | Loan Type |
|---|---|---|---|
| Previous Owner | $760,000 | New Conventional | |
| Previous Owner | $1,350,000 | Construction | |
| Previous Owner | $550,000 | Construction | |
| Previous Owner | $500,000 | Construction | |
| Previous Owner | $125,000 | New Conventional | |
| Previous Owner | $1,292,750 | Construction |
Property History
| Date | Event | Price | Change | Sq Ft Price |
|---|---|---|---|---|
| 07/17/2025 07/17/25 | Price Changed | $3,995,000 | -13.1% | $834 / Sq Ft |
| 05/08/2025 05/08/25 | Price Changed | $4,595,000 | -6.1% | $959 / Sq Ft |
| 05/08/2025 05/08/25 | For Sale | $4,895,000 | +86.8% | $1,022 / Sq Ft |
| 08/12/2024 08/12/24 | Sold | $2,620,000 | -16.8% | $547 / Sq Ft |
| 07/18/2024 07/18/24 | Pending | -- | -- | -- |
| 03/16/2024 03/16/24 | For Sale | $3,150,000 | -- | $658 / Sq Ft |
Tax History Compared to Growth
Tax History
| Year | Tax Paid | Tax Assessment Tax Assessment Total Assessment is a certain percentage of the fair market value that is determined by local assessors to be the total taxable value of land and additions on the property. | Land | Improvement |
|---|---|---|---|---|
| 2024 | $12,040 | $988,581 | $178,481 | $810,100 |
| 2023 | $11,682 | $969,198 | $174,982 | $794,216 |
| 2022 | $3,477 | $293,724 | $171,551 | $122,173 |
| 2021 | $3,437 | $287,966 | $168,188 | $119,778 |
| 2019 | $1,968 | $163,200 | $163,200 | $0 |
| 2018 | $3,237 | $265,902 | $265,902 | $0 |
| 2016 | $3,099 | $255,578 | $255,578 | $0 |
| 2015 | $3,053 | $251,739 | $251,739 | $0 |
| 2014 | $3,068 | $246,808 | $246,808 | $0 |
Agents Affiliated with this Home
-
Patrick Kruger
P
Seller's Agent in 2025
Patrick Kruger
Pinnacle Estate Properties, Inc.
(818) 933-3100
1 in this area
6 Total Sales
-
Behnaz Tavakoli

Seller's Agent in 2024
Behnaz Tavakoli
The One Luxury Properties
(111) 111-1111
2 in this area
17 Total Sales
Map
Source: California Regional Multiple Listing Service (CRMLS)
MLS Number: SR24048780
APN: 2169-024-011
- 5084 Llano Dr
- 5131 Llano Dr
- 22126 De la Osa St
- 5118 Cerrillos Dr
- 22210 Miston Dr
- 5121 Llano Dr
- 4996 Llano Dr
- 22021 De la Osa St
- 22030 De la Osa St
- 4990 Llano Dr
- 4976 Llano Dr
- 5038 Cerrillos Dr
- 4981 Llano Dr
- 22370 Macfarlane Dr
- 4972 Topanga Canyon Blvd
- 4967 Llano Dr
- 22385 Macfarlane Dr
- 5141 Don Pio Dr
- 22460 Venido Rd
- 22100 Dumetz Rd
