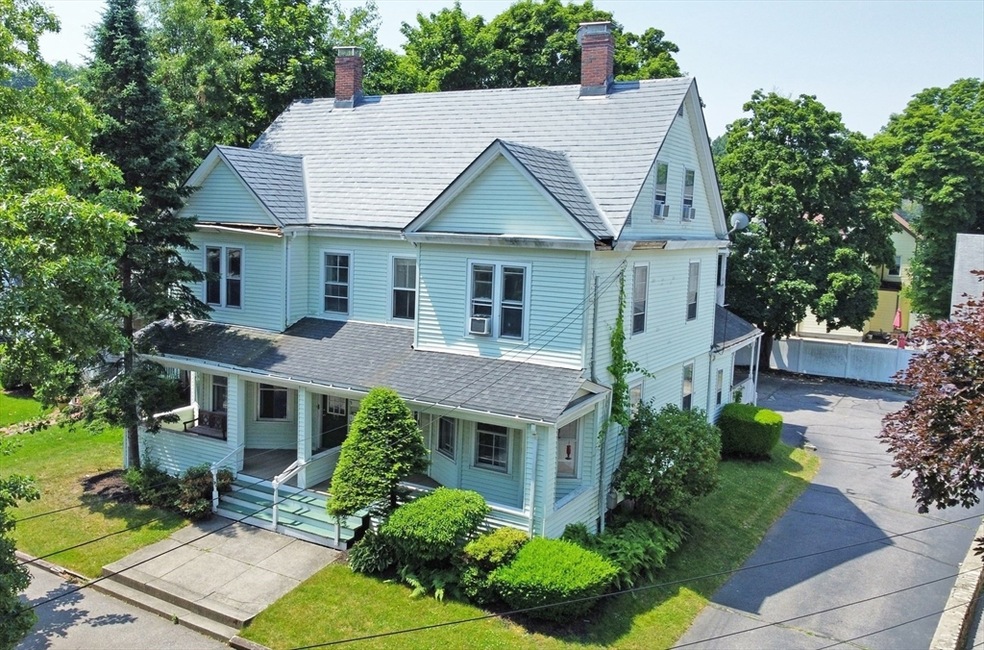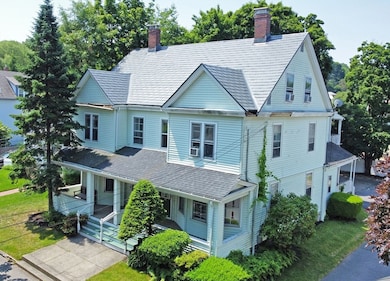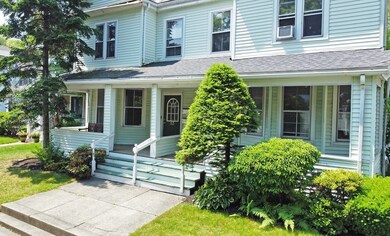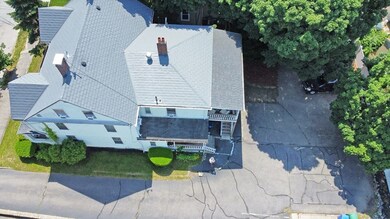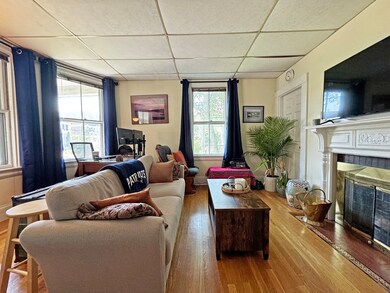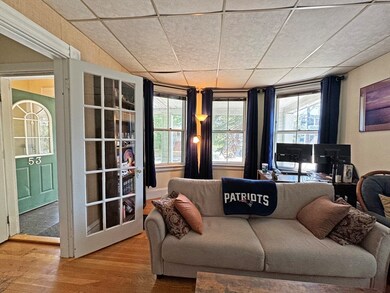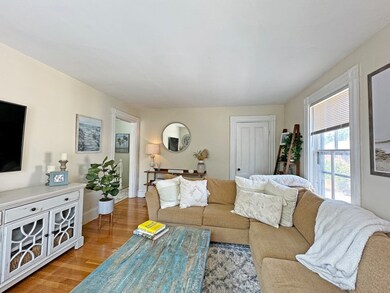
51-53 Eddy St Newton, MA 02465
West Newton NeighborhoodHighlights
- Golf Course Community
- Medical Services
- Wood Flooring
- Horace Mann Elementary School Rated A
- Property is near public transit
- Community Pool
About This Home
As of July 2024Legal 4 family home sited on 9754sf of level, MR3 zoned land. Converted by permit to a four family in 1947 the home consists of 18 rooms, 8 bedrooms, and 4 baths spread out over 4148sf of living area. There are two 1 BR units on the first floor and two duplex 3 BR units on the 2nd & 3rd floors. Each unit has a covered deck, and there is a ginormous amount of parking out back. Large basement with direct access from units has 4 high efficiency gas fired furnaces, 4 gas hot water tanks, four electric panels, coin op laundry and plenty of storage. Units in good shape but need update. With this large lot of land, the option to build new is worth considering and might be a terrific spot for new townhouses. Great location a short walk to Trader Joe's and Newtonville Square, and great public transit options with the commuter rail and x-bus. But don't hesitate long as opportunities like this don't come around too often in Newton.
Property Details
Home Type
- Multi-Family
Est. Annual Taxes
- $11,434
Year Built
- Built in 1920
Lot Details
- 9,754 Sq Ft Lot
- Near Conservation Area
- Level Lot
Home Design
- Quadruplex
- Stone Foundation
- Frame Construction
Interior Spaces
- 4,148 Sq Ft Home
- Wood Burning Fireplace
- Living Room
- Home Office
Kitchen
- Range<<rangeHoodToken>>
- <<ENERGY STAR Qualified Dishwasher>>
Flooring
- Wood
- Laminate
- Tile
Bedrooms and Bathrooms
- 8 Bedrooms
- 4 Full Bathrooms
Laundry
- Dryer
- Washer
Unfinished Basement
- Basement Fills Entire Space Under The House
- Interior Basement Entry
- Block Basement Construction
Home Security
- Storm Windows
- Storm Doors
Parking
- 10 Car Parking Spaces
- Common or Shared Parking
- Paved Parking
- Open Parking
- Off-Street Parking
Outdoor Features
- Bulkhead
- Covered patio or porch
- Shed
- Rain Gutters
Location
- Property is near public transit
- Property is near schools
Schools
- Peirce Elementary School
- Day Middle School
- North High School
Utilities
- No Cooling
- Forced Air Heating System
- 4 Heating Zones
- Heating System Uses Natural Gas
- Separate Meters
Listing and Financial Details
- Rent includes unit 1(water), unit 2(water), unit 3(water), unit 4(water)
- Assessor Parcel Number S:31 B:011 L:0009,687022
Community Details
Overview
- 4 Units
- Property has 1 Level
Amenities
- Medical Services
- Shops
Recreation
- Golf Course Community
- Tennis Courts
- Community Pool
- Park
- Jogging Path
- Bike Trail
Similar Homes in the area
Home Values in the Area
Average Home Value in this Area
Property History
| Date | Event | Price | Change | Sq Ft Price |
|---|---|---|---|---|
| 07/25/2024 07/25/24 | Sold | $2,000,000 | +0.3% | $482 / Sq Ft |
| 06/29/2024 06/29/24 | Pending | -- | -- | -- |
| 06/21/2024 06/21/24 | For Sale | $1,995,000 | -- | $481 / Sq Ft |
Tax History Compared to Growth
Agents Affiliated with this Home
-
Edward Lyon

Seller's Agent in 2024
Edward Lyon
Preservation Properties
(617) 527-3700
8 in this area
71 Total Sales
-
Joe Denucci

Buyer's Agent in 2024
Joe Denucci
DeNucci Realty Group, Inc.
(617) 999-0653
3 in this area
6 Total Sales
Map
Source: MLS Property Information Network (MLS PIN)
MLS Number: 73255749
APN: NEWT S:31 B:011 L:0009
- 27 Cross St Unit A
- 27 Fairway Dr
- 70 Walker St Unit 2
- 43 Walker St
- 893 Watertown St
- 30 Walker St
- 935 Washington St Unit 8
- 99 Fairway Dr
- 103 Randlett Park
- 326 Austin St
- 911 Washington St
- 103 Warwick Rd Unit 103
- 20 Birch Hill Rd
- 90 Highland Ave
- 34 Foster St
- 55 Hillside Ave
- 611 Watertown St Unit 14
- 79 Walnut St Unit 3
- 57 Walnut St
- 77 Central Ave Unit 79
