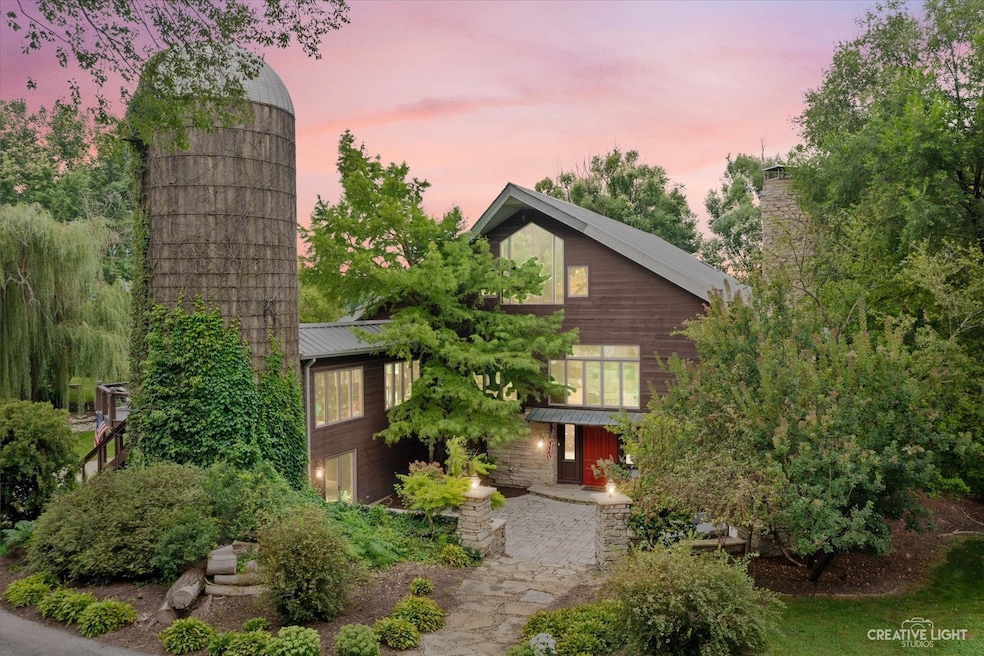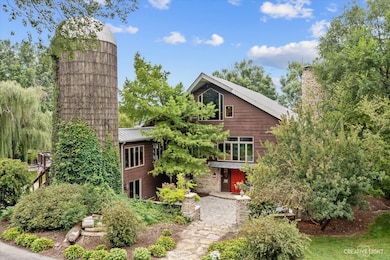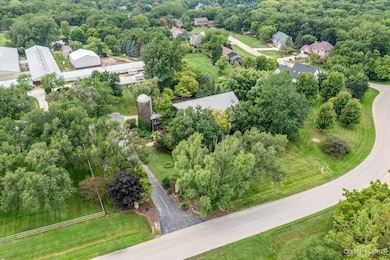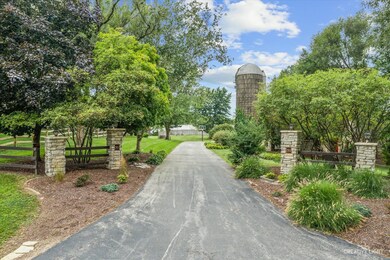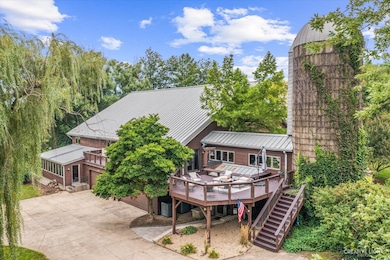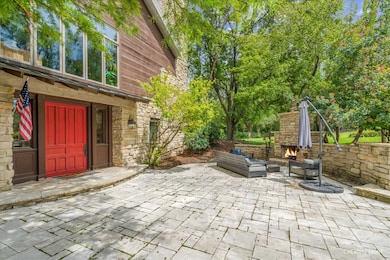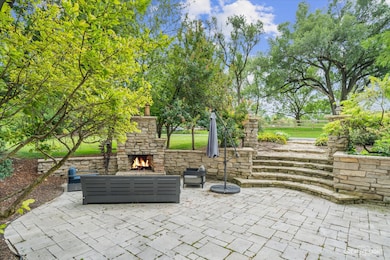51 Chippewa Dr Oswego, IL 60543
South Oswego NeighborhoodEstimated payment $7,907/month
Highlights
- Water Views
- Stables
- 1.3 Acre Lot
- Oswego High School Rated A-
- Home fronts a pond
- Open Floorplan
About This Home
Welcome to an extraordinary luxury residence where history and modern design unite in breathtaking harmony. This stunning home, once a working dairy barn, has been meticulously transformed into a masterpiece of craftsmanship and innovation. Every detail pays homage to its rich heritage while offering the finest in contemporary living. Spanning six bedrooms and six-and-a-half baths, this estate is designed for both comfort and grandeur. Two exquisite primary suites-one on each floor-provide the perfect retreat, each with spa-like en-suite baths and refined finishes. The second-floor primary suite features a walk-in closet with its own washer and dryer, along with additional storage space, ensuring effortless organization and indulgence. Step into the open and inviting second floor, where the kitchen, living room, library nook, and dining area seamlessly blend into a space made for both relaxation and entertaining. Original wood from the barn has been repurposed throughout, preserving the character of the past while enhancing the home's warmth and beauty. A striking pulley from the original dairy barn adds a touch of nostalgia, while an oversized sundial at the top of the grand wooden staircase serves as a timeless focal point. Elevate your lifestyle with a state-of-the-art exercise room, a space designed for wellness and rejuvenation. The home also features an elevator lift, making every level easily accessible with ease and sophistication. Work from home in style with dedicated offices on both the main and second floors, offering privacy and functionality for a productive day. The surprises continue on the third floor, where a charming bedroom and loft await, complete with a full bath for ultimate versatility. Outside, the backyard is an oasis of serenity and recreation. A peaceful stream, towering trees, and a classic wooden swing invite endless moments of enjoyment and relaxation. This remarkable estate is more than a home-it's a living work of art. With its seamless blend of past and present, it offers an unmatched living experience for those who appreciate heritage, innovation, and luxury. Don't miss this rare opportunity to own a reimagined piece of history designed for modern elegance. Ideal as a personal residence or investment property. Majority of windows replaced (10/25)
Listing Agent
Berkshire Hathaway HomeServices Chicago License #475164387 Listed on: 09/08/2025

Home Details
Home Type
- Single Family
Est. Annual Taxes
- $18,984
Year Built
- Built in 1997
Lot Details
- 1.3 Acre Lot
- Lot Dimensions are 168 x 300 x 211 x 300
- Home fronts a pond
- Paved or Partially Paved Lot
- Sprinkler System
- Wooded Lot
Parking
- 4 Car Garage
- Driveway
- Parking Included in Price
Home Design
- Farmhouse Style Home
- Metal Roof
- Concrete Perimeter Foundation
Interior Spaces
- 10,200 Sq Ft Home
- Elevator
- Open Floorplan
- Historic or Period Millwork
- Ceiling Fan
- Wood Burning Fireplace
- Mud Room
- Entrance Foyer
- Great Room with Fireplace
- 3 Fireplaces
- Sitting Room
- Living Room
- Family or Dining Combination
- Home Office
- Library
- Gallery
- Home Gym
- Water Views
Kitchen
- Double Oven
- Microwave
- High End Refrigerator
- Granite Countertops
- Trash Compactor
Flooring
- Wood
- Carpet
Bedrooms and Bathrooms
- 6 Bedrooms
- 6 Potential Bedrooms
- Main Floor Bedroom
- Bathroom on Main Level
Laundry
- Laundry Room
- Laundry in multiple locations
- Dryer
- Washer
Accessible Home Design
- Accessibility Features
- More Than Two Accessible Exits
- Level Entry For Accessibility
- Ramp on the main level
Outdoor Features
- Balcony
- Deck
- Outdoor Fireplace
Schools
- Hunt Club Elementary School
- Traughber Junior High School
- Oswego High School
Utilities
- Forced Air Zoned Heating and Cooling System
- Heating System Uses Steam
- Heating System Uses Natural Gas
- Radiant Heating System
- Well
- Water Softener is Owned
- Septic Tank
Additional Features
- Green Roof
- Stables
Community Details
- Horse Trails
Listing and Financial Details
- Homeowner Tax Exemptions
Map
Home Values in the Area
Average Home Value in this Area
Tax History
| Year | Tax Paid | Tax Assessment Tax Assessment Total Assessment is a certain percentage of the fair market value that is determined by local assessors to be the total taxable value of land and additions on the property. | Land | Improvement |
|---|---|---|---|---|
| 2024 | $18,984 | $264,698 | $12,364 | $252,334 |
| 2023 | $18,329 | $238,755 | $11,775 | $226,980 |
| 2022 | $18,329 | $227,958 | $11,775 | $216,183 |
| 2021 | $19,240 | $231,429 | $11,954 | $219,475 |
Property History
| Date | Event | Price | List to Sale | Price per Sq Ft |
|---|---|---|---|---|
| 10/17/2025 10/17/25 | For Sale | $1,200,000 | 0.0% | $118 / Sq Ft |
| 10/05/2025 10/05/25 | Pending | -- | -- | -- |
| 09/08/2025 09/08/25 | For Sale | $1,200,000 | -- | $118 / Sq Ft |
Purchase History
| Date | Type | Sale Price | Title Company |
|---|---|---|---|
| Warranty Deed | $740,000 | Chicago Title |
Source: Midwest Real Estate Data (MRED)
MLS Number: 12466285
APN: 06-06-251-023
- 7 Iroquois Ct
- 20 Ottawa Ct
- 53 Abbeyfeale Dr
- 4713 Cherry Rd
- 5837 Whitetail Ridge Dr
- 5893 Whitetail Ridge Dr
- 7335 Roberts Dr
- 4779 Lees Ct
- 4911 Seeley St
- 5983 Championship Ct
- 5918 Championship Ct
- 7750 Fairway Dr
- 7751 Bentgrass Cir
- 4700 Laughton Ave
- 5704 Waters Edge Ct
- 5508 Legend Dr
- 538 Sudbury Cir
- 609 Chestnut Dr
- 7542 Thornhill Ct
- 52 Oak Creek Dr
