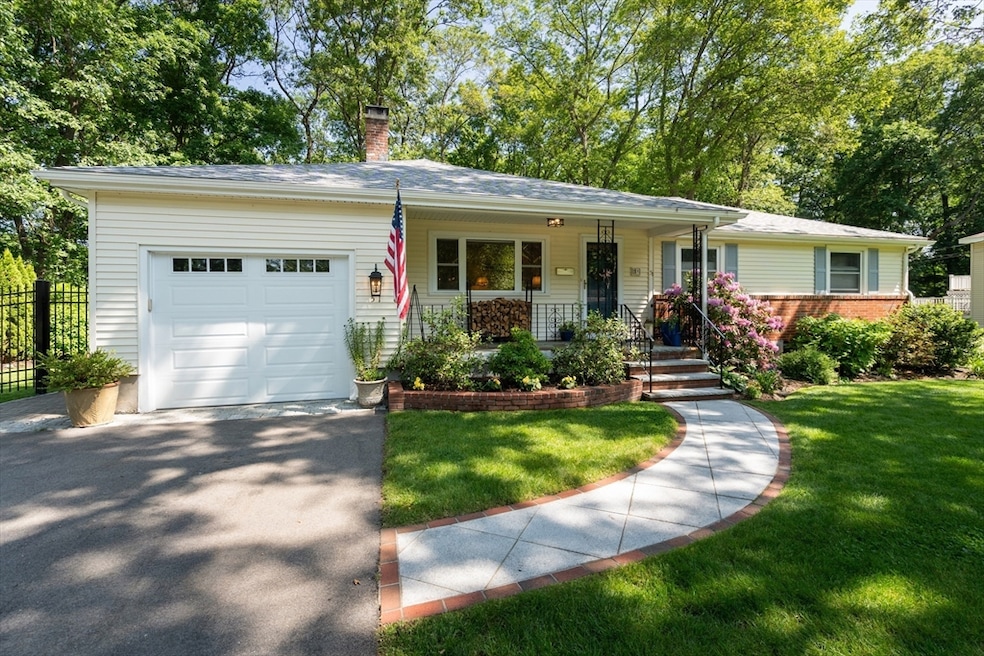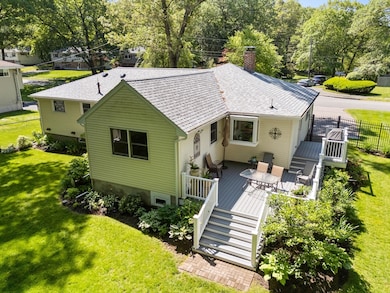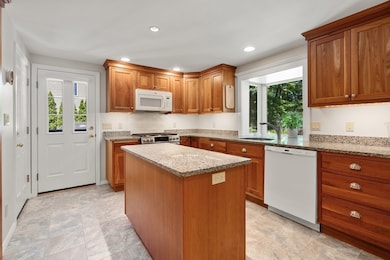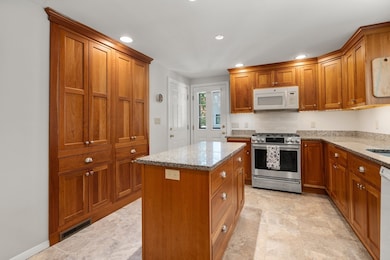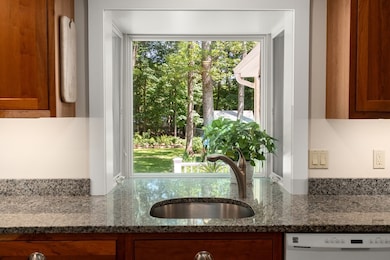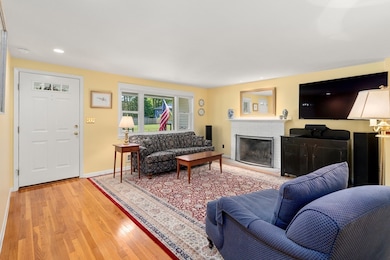
51 Claudette Cir Framingham, MA 01701
Nobscot NeighborhoodEstimated payment $5,000/month
Highlights
- Hot Property
- Open Floorplan
- Deck
- Medical Services
- Landscaped Professionally
- Property is near public transit
About This Home
Ideal blend of modern living with natural tranquility in this exceptionally upgraded Ranch style home with 4 bedrooms and 2 updated bathrooms in Nobscot neighborhood. Large, sun-filled rooms including a gourmet kitchen with custom cherry cabinets, granite counters, top tier appliances, center work island and breakfast bar. Living room offers a cozy wood fireplace and the spacious dining room opens with pocket doors. A main level primary bedroom with full bath and three additional bedrooms- all with hardwood flooring. All systems and mechanicals have been upgraded including furnace with HEPA filtration, AC, Make-up air and water heater. Roof, kitchen, generator, closet systems, bathrooms (with heated floors), fencing, exterior lighting, decking and wiring all completed recently. Full basement with excellent lighting, concrete flooring and plenty of space for storage, gym, shop, laundry and future finished space. Spectacular, fenced yard with professional plantings. Deck, garage + more
Home Details
Home Type
- Single Family
Est. Annual Taxes
- $7,325
Year Built
- Built in 1962
Lot Details
- 0.46 Acre Lot
- Near Conservation Area
- Fenced Yard
- Fenced
- Landscaped Professionally
- Level Lot
- Sprinkler System
- Garden
- Property is zoned R4
Parking
- 1 Car Attached Garage
- Off-Street Parking
Home Design
- Ranch Style House
- Frame Construction
- Shingle Roof
- Concrete Perimeter Foundation
Interior Spaces
- 1,582 Sq Ft Home
- Open Floorplan
- Chair Railings
- Recessed Lighting
- Decorative Lighting
- Light Fixtures
- Insulated Windows
- Bay Window
- Window Screens
- Pocket Doors
- Living Room with Fireplace
Kitchen
- Breakfast Bar
- Kitchen Island
Flooring
- Wood
- Ceramic Tile
Bedrooms and Bathrooms
- 4 Bedrooms
- 2 Full Bathrooms
Basement
- Basement Fills Entire Space Under The House
- Interior and Exterior Basement Entry
- Sump Pump
- Block Basement Construction
- Laundry in Basement
Accessible Home Design
- Level Entry For Accessibility
Outdoor Features
- Deck
- Outdoor Storage
- Rain Gutters
Location
- Property is near public transit
- Property is near schools
Utilities
- Forced Air Heating and Cooling System
- 1 Cooling Zone
- 1 Heating Zone
- Heating System Uses Natural Gas
- Radiant Heating System
- Generator Hookup
- 220 Volts
- Power Generator
- Water Heater
Listing and Financial Details
- Assessor Parcel Number M:046 B:13 L:0787 U:000,503573
Community Details
Overview
- No Home Owners Association
- Nobscot Subdivision
Amenities
- Medical Services
- Shops
Recreation
- Park
Map
Home Values in the Area
Average Home Value in this Area
Tax History
| Year | Tax Paid | Tax Assessment Tax Assessment Total Assessment is a certain percentage of the fair market value that is determined by local assessors to be the total taxable value of land and additions on the property. | Land | Improvement |
|---|---|---|---|---|
| 2025 | $7,325 | $613,500 | $271,100 | $342,400 |
| 2024 | $7,189 | $577,000 | $242,200 | $334,800 |
| 2023 | $6,816 | $520,700 | $216,100 | $304,600 |
| 2022 | $6,484 | $471,900 | $196,100 | $275,800 |
| 2021 | $6,299 | $448,300 | $188,500 | $259,800 |
| 2020 | $6,346 | $423,600 | $171,300 | $252,300 |
| 2019 | $6,189 | $402,400 | $171,300 | $231,100 |
| 2018 | $6,097 | $373,600 | $164,900 | $208,700 |
| 2017 | $5,797 | $346,900 | $160,100 | $186,800 |
| 2016 | $5,675 | $326,500 | $160,100 | $166,400 |
| 2015 | $5,449 | $305,800 | $160,700 | $145,100 |
Purchase History
| Date | Type | Sale Price | Title Company |
|---|---|---|---|
| Deed | -- | -- | |
| Deed | -- | -- | |
| Fiduciary Deed | $355,000 | -- | |
| Fiduciary Deed | $355,000 | -- | |
| Fiduciary Deed | $355,000 | -- | |
| Land Court Massachusetts | -- | -- | |
| Land Court Massachusetts | -- | -- |
Mortgage History
| Date | Status | Loan Amount | Loan Type |
|---|---|---|---|
| Open | $216,000 | Stand Alone Refi Refinance Of Original Loan | |
| Previous Owner | $255,000 | New Conventional | |
| Previous Owner | $34,000 | No Value Available | |
| Previous Owner | $45,000 | No Value Available |
About the Listing Agent

As a full time real estate broker in the Greater Boston Area for over a decade, Maggie has helped dozens of clients realize their goals. She spends her time focusing on the inventory, visiting and assessing homes, investigating neighborhood trends and maintaining relationships with other local industry experts to provide the very best guidance and advice to her clients. Drawing from her legal background, Maggie analyzes complex transactions and articulate her findings persuasively resulting in
Maggie's Other Listings
Source: MLS Property Information Network (MLS PIN)
MLS Number: 73388448
APN: FRAM-000046-000013-000787
- 36 Agnes Dr
- 31 Livoli Rd
- 2 Claudette Cir
- 10 Westview Rd
- 91 Edmands Rd
- 769 Edgell Rd
- 17 Juniper Ln
- 641 Grove St
- 1204 Windsor Dr
- 403 Windsor Dr
- 915 Edgell Rd Unit 85
- 617 Edgell Rd
- 4 Pioneer Rd Unit 4
- 6 Pioneer Rd Unit 6
- 52 Blackberry Ln
- 7 Pioneer Rd Unit 7
- 4 Callahan Dr Unit 4
- 49 Blackberry Ln
- 34 Hawk Ln Unit 34
- 484 Edgell Rd
