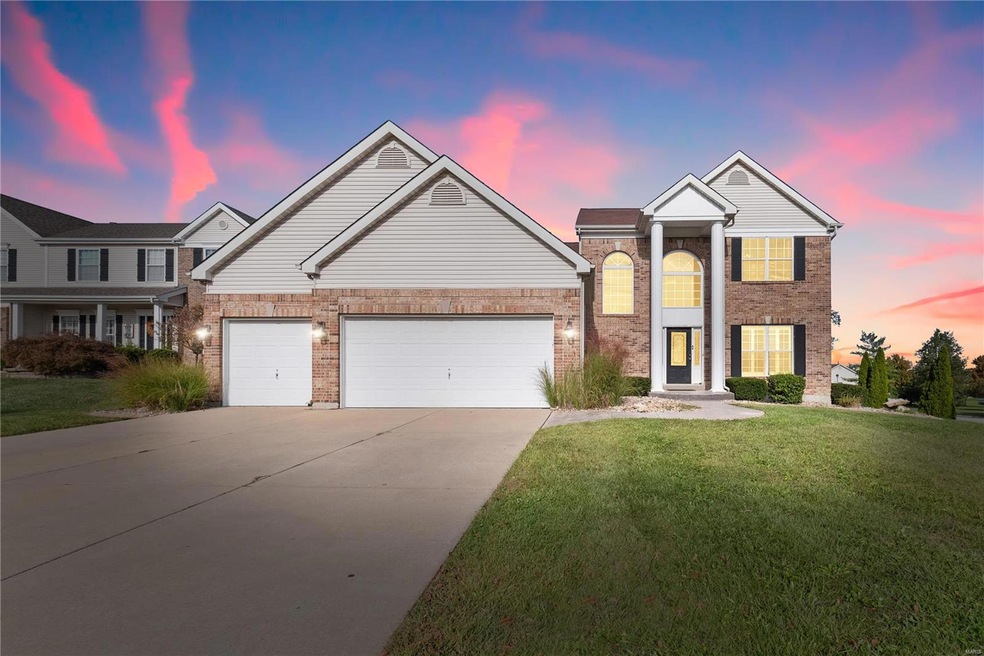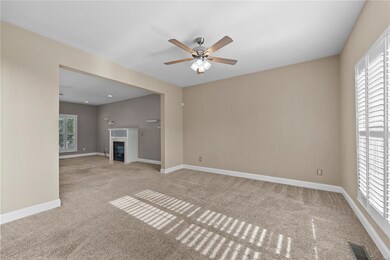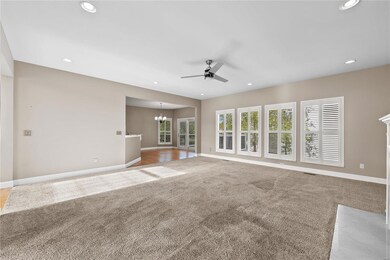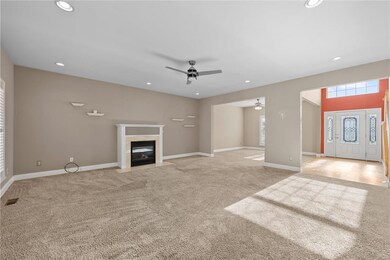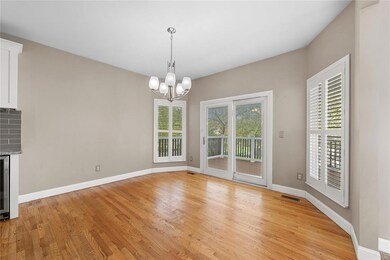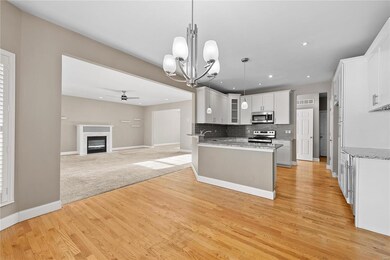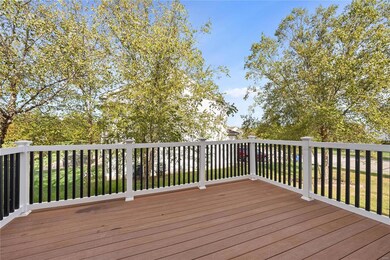
51 Garrick Place Ct O Fallon, MO 63368
Highlights
- Golf Course Community
- Recreation Room
- Wood Flooring
- Frontier Middle School Rated A-
- Traditional Architecture
- 2 Fireplaces
About This Home
As of November 2024Hurry, this one won’t last long over 5,000 sq ft of finish! This 1.5 story home offers 5 bedroom and 4.5 bathrooms; ample room for everyone to have space! The main level offers a huge great room with a gas fireplace, plantation shutters and can lighting. The kitchen has a breakfast room, hardwood floors, granite, subway tile, beverage fridge and a pantry. The primary suite is nestled away from the main hub of the home with an office situated next to it. Upstairs is a gigantic bonus room, three bedrooms, two sharing a Jack N Jill bath and the third has a private bath. The lower level provides more entertainment space with family, game and recreation rooms; a fifth bedroom and full bath. Subdivision amenities include a community pool, walking trails throughout and three stocked fishing lakes.
Last Agent to Sell the Property
Coldwell Banker Realty - Gundaker License #1999073074 Listed on: 10/15/2024

Last Buyer's Agent
Coldwell Banker Realty - Gundaker License #1999073074 Listed on: 10/15/2024

Home Details
Home Type
- Single Family
Est. Annual Taxes
- $6,826
Year Built
- Built in 2003
Lot Details
- 0.27 Acre Lot
- Lot Dimensions are 103x115x110x100
- Cul-De-Sac
- Corner Lot
- Level Lot
HOA Fees
- $42 Monthly HOA Fees
Parking
- 3 Car Attached Garage
- Garage Door Opener
- Driveway
Home Design
- Traditional Architecture
- Brick or Stone Veneer
- Vinyl Siding
Interior Spaces
- 1.5-Story Property
- 2 Fireplaces
- Gas Fireplace
- Palladian Windows
- Bay Window
- Sliding Doors
- Six Panel Doors
- Great Room
- Family Room
- Breakfast Room
- Dining Room
- Home Office
- Recreation Room
- Bonus Room
- Laundry Room
Kitchen
- Microwave
- Dishwasher
- Wine Cooler
- Disposal
Flooring
- Wood
- Carpet
- Ceramic Tile
Bedrooms and Bathrooms
- 5 Bedrooms
Partially Finished Basement
- Fireplace in Basement
- Bedroom in Basement
- Finished Basement Bathroom
Schools
- Prairie View Elem. Elementary School
- Frontier Middle School
- Liberty High School
Utilities
- Forced Air Heating System
- Underground Utilities
Listing and Financial Details
- Assessor Parcel Number 4-0033-8608-00-022G.0000000
Community Details
Recreation
- Golf Course Community
- Recreational Area
Ownership History
Purchase Details
Purchase Details
Home Financials for this Owner
Home Financials are based on the most recent Mortgage that was taken out on this home.Purchase Details
Purchase Details
Home Financials for this Owner
Home Financials are based on the most recent Mortgage that was taken out on this home.Purchase Details
Similar Homes in the area
Home Values in the Area
Average Home Value in this Area
Purchase History
| Date | Type | Sale Price | Title Company |
|---|---|---|---|
| Quit Claim Deed | -- | None Listed On Document | |
| Warranty Deed | -- | None Listed On Document | |
| Interfamily Deed Transfer | -- | None Available | |
| Warranty Deed | $367,500 | None Available | |
| Warranty Deed | $304,000 | Inv |
Mortgage History
| Date | Status | Loan Amount | Loan Type |
|---|---|---|---|
| Previous Owner | $360,000 | New Conventional | |
| Previous Owner | $193,000 | New Conventional | |
| Previous Owner | $180,000 | New Conventional | |
| Previous Owner | $165,000 | Unknown |
Property History
| Date | Event | Price | Change | Sq Ft Price |
|---|---|---|---|---|
| 11/22/2024 11/22/24 | Sold | -- | -- | -- |
| 10/19/2024 10/19/24 | Pending | -- | -- | -- |
| 10/15/2024 10/15/24 | For Sale | $449,900 | +20.0% | $83 / Sq Ft |
| 10/14/2024 10/14/24 | Off Market | -- | -- | -- |
| 05/04/2017 05/04/17 | Sold | -- | -- | -- |
| 03/30/2017 03/30/17 | Pending | -- | -- | -- |
| 03/22/2017 03/22/17 | For Sale | $375,000 | -- | $74 / Sq Ft |
Tax History Compared to Growth
Tax History
| Year | Tax Paid | Tax Assessment Tax Assessment Total Assessment is a certain percentage of the fair market value that is determined by local assessors to be the total taxable value of land and additions on the property. | Land | Improvement |
|---|---|---|---|---|
| 2023 | $6,826 | $106,250 | $0 | $0 |
| 2022 | $5,868 | $85,169 | $0 | $0 |
| 2021 | $5,874 | $85,169 | $0 | $0 |
| 2020 | $5,702 | $79,290 | $0 | $0 |
| 2019 | $5,298 | $79,290 | $0 | $0 |
| 2018 | $5,477 | $78,132 | $0 | $0 |
| 2017 | $5,476 | $78,132 | $0 | $0 |
| 2016 | $4,833 | $66,056 | $0 | $0 |
| 2015 | $4,770 | $66,056 | $0 | $0 |
| 2014 | $4,149 | $61,543 | $0 | $0 |
Agents Affiliated with this Home
-

Seller's Agent in 2024
Chad Matlick
Coldwell Banker Realty - Gundaker
(314) 280-1234
7 in this area
330 Total Sales
-

Seller Co-Listing Agent in 2024
Saundra Pogrelis
Coldwell Banker Realty - Gundaker
(314) 330-2121
2 in this area
241 Total Sales
-
R
Seller's Agent in 2017
Robyn Low
Coldwell Banker Realty - Gundaker
-

Buyer's Agent in 2017
Marie Kutryb
The Dyer/Kutryb Group
(314) 494-7979
2 in this area
46 Total Sales
Map
Source: MARIS MLS
MLS Number: MIS24064943
APN: 4-0033-8608-00-022G.0000000
- 207 Castle Stuart Ct
- 63 Brockwell Ct
- 130 Royal Inverness Pkwy
- 708 Kenmare Ct
- The Berkshire Plan at Inverness
- The Redwood II Plan at Shady Creek - Tradition Series
- The Bellwynn II Plan at Inverness
- The Vanguard II Plan at Inverness
- The Shenandoah Plan at Shady Creek - Tradition Series
- The Thornberry Plan at Shady Creek - Tradition Series
- The Glenwyck II Plan at Inverness
- The Vanguard Plan at Inverness
- The Savannah Plan at Shady Creek - Tradition Series
- The Rochester II Plan at Inverness
- The Berkshire II Plan at Inverness
- The Bellwynn Plan at Inverness
- The Rainier Plan at Shady Creek - Tradition Series
- The Harbor Plan at Shady Creek - Tradition Series
- The Glenwyck Plan at Inverness
- The Glacier Plan at Shady Creek - Tradition Series
