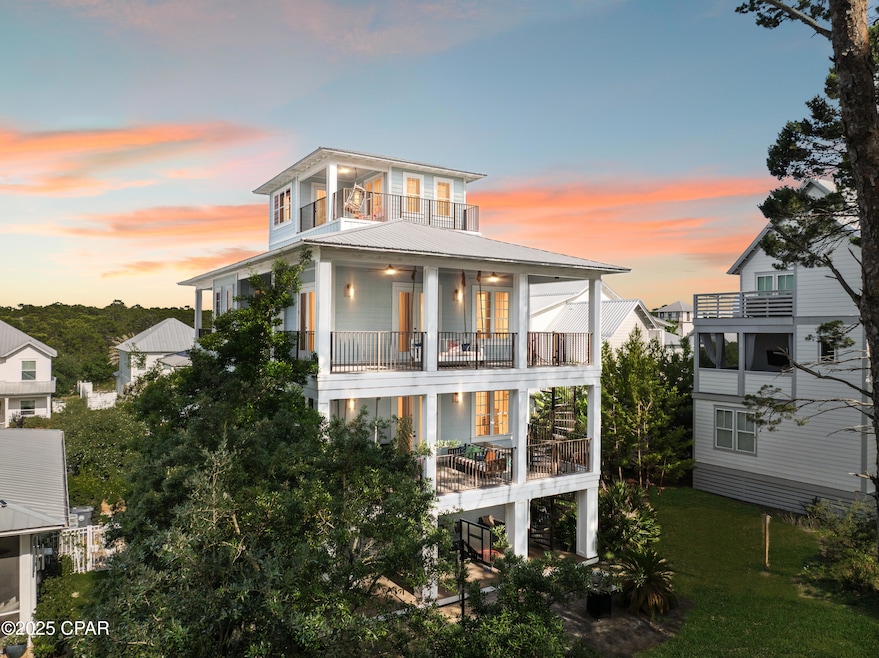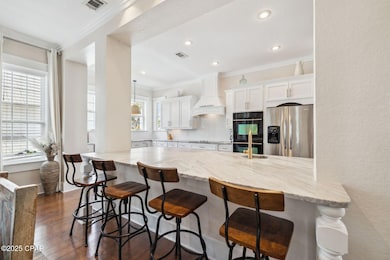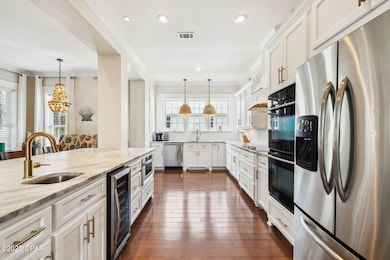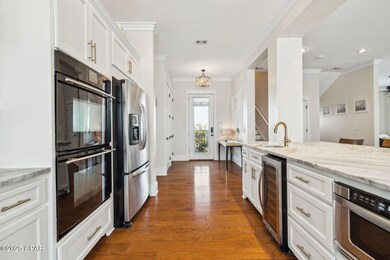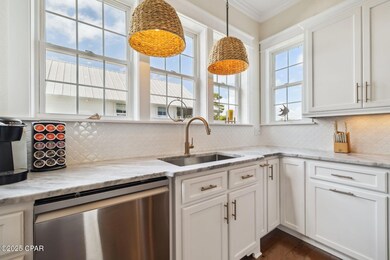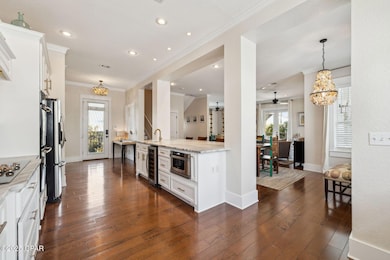
51 Grande Pointe Dr Inlet Beach, FL 32461
Estimated payment $10,863/month
Highlights
- In Ground Pool
- Coastal Architecture
- Furnished
- Bay Elementary School Rated A-
- High Ceiling
- Wine Refrigerator
About This Home
Nestled on a quiet street in the sought-after Grande Pointe community, this four-story beach home in Inlet Beach is the ultimate vacation destination for large groups. Boasting five bedrooms, five bathrooms, a bonus bunk area, and over 3,000 square feet of living space, this coastal residence offers an ideal blend of luxury, comfort, and functionality. From the moment you arrive, you'll appreciate the thoughtful design, including an elevator for effortless access to all levels. The ground floor features a charming bunk room with a full bath, direct access to a covered patio, and a spacious, fenced backyard--perfect for relaxed barbecues or a friendly game of basketball on the paved court.The second floor showcases an open-concept living space adorned with soaring ceilings, hardwood floors, and designer lighting. A spacious living room, dedicated dining area, and gourmet kitchen create a welcoming environment for entertaining. The kitchen is fully equipped with an electric cooktop, double oven, custom range hood, wine refrigerator, and a granite-topped island that serves as a natural gathering spot for meals and conversation. A full bathroom and well-appointed laundry room complete this level.Retreat to the third floor where the luxurious primary suite awaits, complete with a private covered balcony, an oversized walk-in closet, and a spa-inspired bathroom featuring a deep whirlpool garden tub, separate shower, and double vanity with makeup area. An exterior spiral staircase connects the balconies across three floors, leading down to the private backyard oasis.The top floor features an additional bedroom with access to the crowning balcony--an ideal perch for savoring morning coffee or evening cocktails with sweeping views of the treetops and refreshing sea breezes. In total, the home offers four balconies, each with its own unique vantage point to enjoy the coastal surroundings.This fully furnished home includes a new dishwasher and washing machine (2024), a new hot water heater (2021), and a fully upgraded elevator electrical system (2022). A two-car garage with additional parking for four vehicles ensures ample space for guests. The entire home was recently painted inside and out, offering a fresh, move-in-ready feel. Located just a short walk or golf cart ride to Lake Powell and Camp Helen State Park, the property also enjoys access to community amenities including a pool, clubhouse, and dock. Perfectly situated near the shops, restaurants, and golf courses along 30A, this property is ideal as a full-time residence, vacation retreat, or short-term rental opportunity.
Last Listed By
Scenic Sotheby's International Realty License #3426054 Listed on: 06/03/2025

Home Details
Home Type
- Single Family
Est. Annual Taxes
- $10,976
Year Built
- Built in 2006
Lot Details
- 6,098 Sq Ft Lot
- Lot Dimensions are 50x126
HOA Fees
- $177 Monthly HOA Fees
Parking
- 2 Car Garage
Home Design
- Coastal Architecture
- Pillar, Post or Pier Foundation
- Metal Roof
- HardiePlank Type
Interior Spaces
- 3,631 Sq Ft Home
- 4-Story Property
- Elevator
- Furnished
- High Ceiling
- Living Room
- Dining Room
- Dryer
Kitchen
- Electric Oven
- Electric Cooktop
- Microwave
- Freezer
- Dishwasher
- Wine Refrigerator
- Kitchen Island
- Disposal
Bedrooms and Bathrooms
- 5 Bedrooms
- 5 Full Bathrooms
Outdoor Features
- In Ground Pool
- Balcony
Schools
- Dune Lakes Elementary School
- Emerald Coast Middle School
- South Walton High School
Utilities
- Central Heating and Cooling System
Community Details
Overview
- Association fees include clubhouse, legal/accounting, pool(s)
- Grande Pointe At Inlet Beach Subdivision
Recreation
- Community Pool
Map
Home Values in the Area
Average Home Value in this Area
Tax History
| Year | Tax Paid | Tax Assessment Tax Assessment Total Assessment is a certain percentage of the fair market value that is determined by local assessors to be the total taxable value of land and additions on the property. | Land | Improvement |
|---|---|---|---|---|
| 2024 | $11,559 | $1,201,640 | $270,000 | $931,640 |
| 2023 | $11,559 | $1,240,799 | $0 | $0 |
| 2022 | $10,454 | $1,127,999 | $192,752 | $935,247 |
| 2021 | $4,017 | $452,616 | $0 | $0 |
| 2020 | $4,084 | $651,987 | $74,341 | $577,646 |
| 2019 | $3,962 | $436,331 | $0 | $0 |
| 2018 | $3,898 | $428,195 | $0 | $0 |
| 2017 | $3,789 | $419,388 | $0 | $0 |
| 2016 | $3,740 | $410,762 | $0 | $0 |
| 2015 | $3,772 | $407,907 | $0 | $0 |
| 2014 | $4,043 | $392,157 | $0 | $0 |
Purchase History
| Date | Type | Sale Price | Title Company |
|---|---|---|---|
| Warranty Deed | $1,150,000 | Mti Title Insurance Agcy Inc | |
| Special Warranty Deed | $399,900 | Attorney | |
| Trustee Deed | -- | None Available | |
| Warranty Deed | $850,000 | Destin Land & Title Inc |
Mortgage History
| Date | Status | Loan Amount | Loan Type |
|---|---|---|---|
| Previous Owner | $422,973 | New Conventional | |
| Previous Owner | $403,000 | New Conventional | |
| Previous Owner | $369,138 | FHA | |
| Previous Owner | $850,000 | Unknown |
Similar Homes in the area
Source: Central Panhandle Association of REALTORS®
MLS Number: 774344
APN: 36-3S-18-16180-000-1450
- 51 Grande Pointe Dr N
- 55 Grande Pointe Dr
- 15 Grande Pointe Dr
- 54 W Grande Pointe Dr
- 174 Grande Pointe Cir
- 143 Grande Pointe Cir
- 150 Grande Pointe Cir
- 133 Grande Pointe Cir
- 13 High Ridge Cir
- 115 Grande Pointe Cir
- 107 Grande Pointe Dr
- 70 Earl Rd
- 89 Grande Pointe Dr
- 327 Grande Pointe Cir
- 71 Grande Pointe Dr
- Lot 68 Grande Pointe Dr
- 45 Grande Pointe Dr
- 36 Grande Pointe Cir
- 42 Grande Pointe Cir
- 394 Grande Pointe Cir
