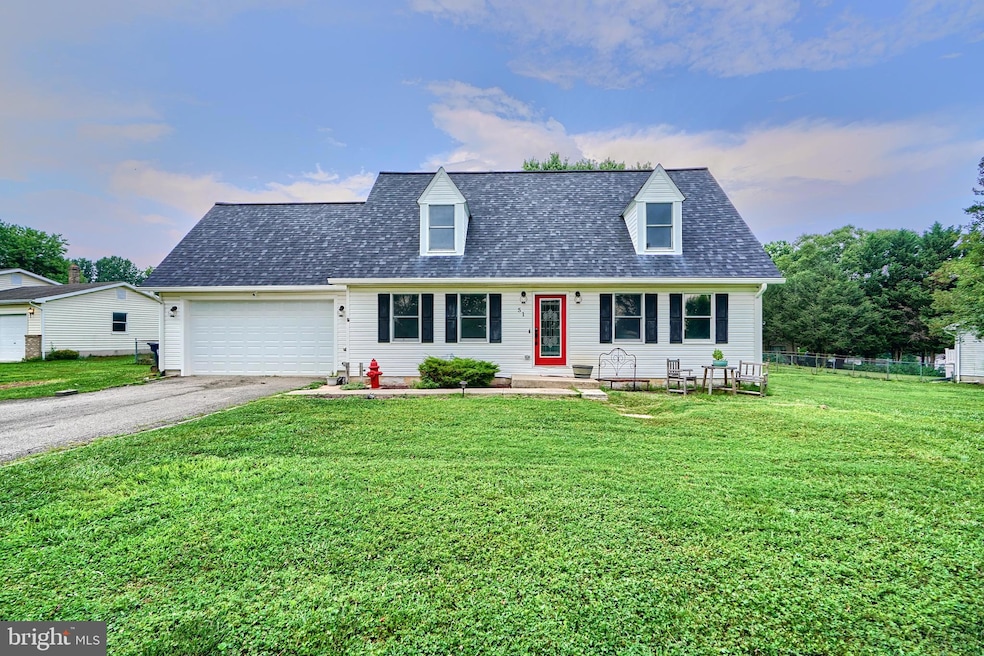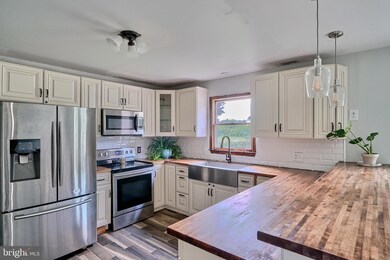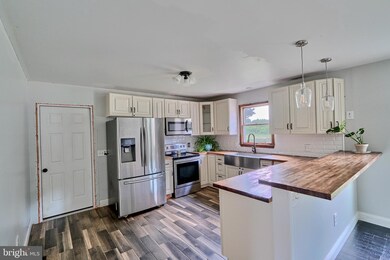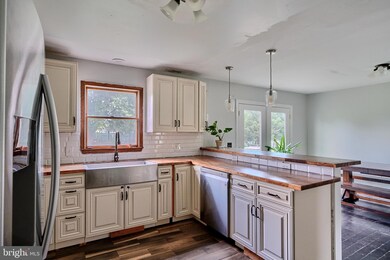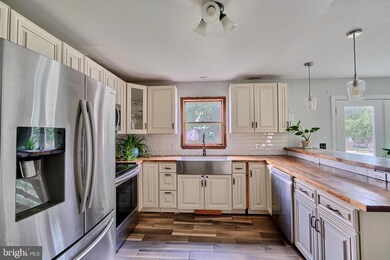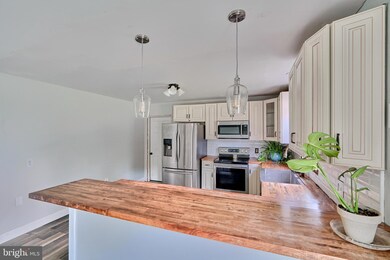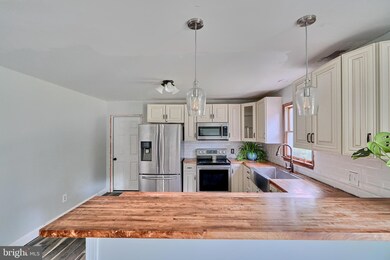
51 Hawthorn Dr Port Deposit, MD 21904
Highlights
- In Ground Pool
- No HOA
- Den
- Cape Cod Architecture
- Hobby Room
- 2 Car Attached Garage
About This Home
As of February 2025MULTIPLE OFFERS RECEIVED! OFFER DEADLINE IS TUESDAY, AUGUST 6, 2024 AT 12:00 PM
Cape cod single family home featuring a bedroom, living room, kitchen, dining room, full bathroom, and office on the main level, second floor with two bedrooms, a full bathroom and an additional hobby room. The basement is unfinished with block walls, and laundry hook ups. The two car garage is front load, the backyard is fenced and features an inground pool approximately 20 x 40. All electric home with heat pump/AC new in 2016, roof and gutters new 2021, new insulated garage door in 2022, rear dining room French doors and support were replaced in 2023, new pool pump and pool liner in 2022, new pool filter in 2020, the septic was pumped in 2023 and new well pump in December 2023. The kitchen cabinets were new in 2016 and the kitchen features butcher block counter tops, SS appliances, and ceramic tile floor.
Black bamboo floors on main level and second floor.
Last Agent to Sell the Property
Compass Realty, Inc. License #507546 Listed on: 08/03/2024

Home Details
Home Type
- Single Family
Est. Annual Taxes
- $2,654
Year Built
- Built in 1989
Lot Details
- 0.58 Acre Lot
- Back Yard Fenced
- Chain Link Fence
- Property is zoned RR
Parking
- 2 Car Attached Garage
- 4 Driveway Spaces
- Front Facing Garage
- Garage Door Opener
Home Design
- Cape Cod Architecture
- Block Foundation
- Vinyl Siding
Interior Spaces
- Property has 3 Levels
- Ceiling Fan
- Living Room
- Dining Room
- Den
- Hobby Room
- Unfinished Basement
- Basement Fills Entire Space Under The House
Kitchen
- Electric Oven or Range
- <<builtInMicrowave>>
- Dishwasher
Bedrooms and Bathrooms
Outdoor Features
- In Ground Pool
- Shed
Utilities
- Central Air
- Heat Pump System
- Well
- Electric Water Heater
- Septic Equal To The Number Of Bedrooms
Community Details
- No Home Owners Association
- Greenfield Acres Subdivision
Listing and Financial Details
- Tax Lot 16
- Assessor Parcel Number 0806037054
Ownership History
Purchase Details
Home Financials for this Owner
Home Financials are based on the most recent Mortgage that was taken out on this home.Purchase Details
Home Financials for this Owner
Home Financials are based on the most recent Mortgage that was taken out on this home.Purchase Details
Home Financials for this Owner
Home Financials are based on the most recent Mortgage that was taken out on this home.Purchase Details
Purchase Details
Purchase Details
Purchase Details
Purchase Details
Purchase Details
Purchase Details
Home Financials for this Owner
Home Financials are based on the most recent Mortgage that was taken out on this home.Similar Homes in Port Deposit, MD
Home Values in the Area
Average Home Value in this Area
Purchase History
| Date | Type | Sale Price | Title Company |
|---|---|---|---|
| Deed | $450,000 | Sage Title | |
| Deed | $450,000 | Sage Title | |
| Deed | $325,000 | Kirsh Title | |
| Deed | $180,000 | Sage Title Group Llc | |
| Deed | -- | -- | |
| Deed | -- | -- | |
| Deed | -- | -- | |
| Deed | -- | -- | |
| Deed | $142,500 | -- | |
| Deed | $138,000 | -- | |
| Deed | $151,900 | -- |
Mortgage History
| Date | Status | Loan Amount | Loan Type |
|---|---|---|---|
| Open | $405,000 | New Conventional | |
| Closed | $405,000 | New Conventional | |
| Previous Owner | $179,500 | New Conventional | |
| Previous Owner | $193,467 | FHA | |
| Previous Owner | $121,500 | No Value Available | |
| Closed | -- | No Value Available |
Property History
| Date | Event | Price | Change | Sq Ft Price |
|---|---|---|---|---|
| 02/28/2025 02/28/25 | Sold | $450,000 | 0.0% | $321 / Sq Ft |
| 01/19/2025 01/19/25 | Pending | -- | -- | -- |
| 01/14/2025 01/14/25 | For Sale | $450,000 | +38.5% | $321 / Sq Ft |
| 08/16/2024 08/16/24 | Sold | $325,000 | +1.6% | $231 / Sq Ft |
| 08/06/2024 08/06/24 | Pending | -- | -- | -- |
| 08/03/2024 08/03/24 | For Sale | $320,000 | -- | $228 / Sq Ft |
Tax History Compared to Growth
Tax History
| Year | Tax Paid | Tax Assessment Tax Assessment Total Assessment is a certain percentage of the fair market value that is determined by local assessors to be the total taxable value of land and additions on the property. | Land | Improvement |
|---|---|---|---|---|
| 2024 | $2,423 | $247,900 | $0 | $0 |
| 2023 | $1,954 | $234,900 | $0 | $0 |
| 2022 | $2,559 | $221,900 | $68,600 | $153,300 |
| 2021 | $2,508 | $211,700 | $0 | $0 |
| 2020 | $2,384 | $201,500 | $0 | $0 |
| 2019 | $2,266 | $191,300 | $68,600 | $122,700 |
| 2018 | $2,266 | $191,300 | $68,600 | $122,700 |
| 2017 | $2,266 | $191,300 | $0 | $0 |
| 2016 | $2,270 | $200,400 | $0 | $0 |
| 2015 | $2,270 | $200,400 | $0 | $0 |
| 2014 | $2,213 | $200,400 | $0 | $0 |
Agents Affiliated with this Home
-
Sherri McQuerrey

Seller's Agent in 2025
Sherri McQuerrey
Integrity Real Estate
(443) 350-6069
32 Total Sales
-
Eileen Robbins

Buyer's Agent in 2025
Eileen Robbins
Long & Foster
(443) 803-8988
122 Total Sales
-
Theresa Jackson

Seller's Agent in 2024
Theresa Jackson
Compass Realty, Inc.
(443) 350-0646
99 Total Sales
Map
Source: Bright MLS
MLS Number: MDCC2013786
APN: 06-037054
- 89 Peppermint Dr
- 12 Thruway Dr
- 82 Cox Rd
- 236 Vineyard Dr
- 1718 Jacob Tome Memorial Hwy
- 2701 Red Toad Rd
- 1746 Hopewell Rd
- 152 Hopewell Rd
- 38 Behm Ln
- 0 Colora Rd
- 570 Joseph Biggs Memorial Hwy
- 110 Douglass Ct
- 220 Firetower Rd
- 202 W Main St
- 158 Firetower Rd
- 0 Pierce Rd
- 43 Pearl St
- 109 Britton Dr
- 107 Britton Dr
- TBD Pine Needle Ct
