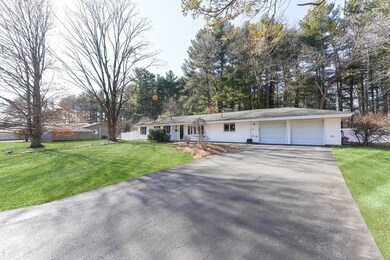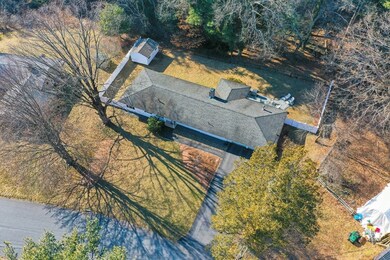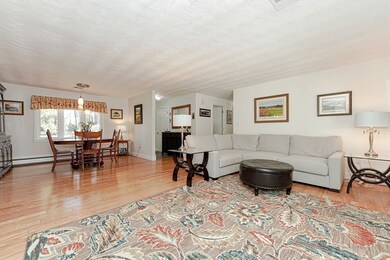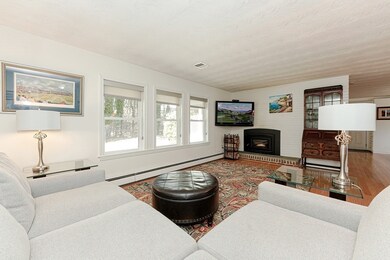
51 Joseph Rd Framingham, MA 01701
Nobscot NeighborhoodHighlights
- Golf Course Community
- Medical Services
- Open Floorplan
- Community Stables
- Scenic Views
- Landscaped Professionally
About This Home
As of April 2024Move right into this lovely, bright & updated 3 brm, 2 full bth Ranch w/open floor plan & 2 car garage in wonderful neighborhood location! Beautiful Wood flrs throughout most of house! Huge fireplaced living rm w/wood stove insert opens to Lg dining rm w/Bow window! Updated eat in kit w/granite counters, Lg pantry, convenient laundry, center island & stainless steel appl opens to family rm w/slider to lovely 14x10 screened porch w/cathedral ceiling! Master brm w/dbl closet & full updated bth w/tiled shower! 2 additional bdrms w/dbl closets! Updated main bth w/tile tub/shower & tile fl! Beautifully renovated in 2014 w/loads of updates! More updates inc: oil tank 2021, wood stove 2020, Patio 2020, Lg shed 2018, Central Air & heat pump 2015! Newer windows, Architectural roof, 200 amp elec & more! Gorgeous level 1/2 acre + lot w/private fenced backyard w/shed & 28 x 22 paver patio abutting the Aqueduct, great for walking & running! Great location, mins to schools, shops & all major rts!
Home Details
Home Type
- Single Family
Est. Annual Taxes
- $6,996
Year Built
- Built in 1957 | Remodeled
Lot Details
- 0.59 Acre Lot
- Near Conservation Area
- Fenced Yard
- Fenced
- Landscaped Professionally
- Property is zoned R-3
Parking
- 2 Car Attached Garage
- Oversized Parking
- Parking Storage or Cabinetry
- Garage Door Opener
- Driveway
- Open Parking
Home Design
- Contemporary Architecture
- Ranch Style House
- Shingle Roof
- Concrete Perimeter Foundation
Interior Spaces
- 1,516 Sq Ft Home
- Open Floorplan
- Cathedral Ceiling
- Decorative Lighting
- Light Fixtures
- Bay Window
- Sliding Doors
- Entrance Foyer
- Living Room with Fireplace
- Dining Area
- Sun or Florida Room
- Scenic Vista Views
- Exterior Basement Entry
Kitchen
- Range<<rangeHoodToken>>
- <<microwave>>
- Dishwasher
- Stainless Steel Appliances
- Kitchen Island
- Solid Surface Countertops
- Disposal
Flooring
- Wood
- Wall to Wall Carpet
- Ceramic Tile
Bedrooms and Bathrooms
- 3 Bedrooms
- Dual Closets
- 2 Full Bathrooms
- <<tubWithShowerToken>>
- Separate Shower
Laundry
- Laundry on main level
- Dryer
- Washer
Outdoor Features
- Patio
- Outdoor Storage
Location
- Property is near public transit
- Property is near schools
Schools
- School Choice Elementary And Middle School
- Framingham High School
Utilities
- Forced Air Heating and Cooling System
- Heating System Uses Oil
- Heat Pump System
- Pellet Stove burns compressed wood to generate heat
- Baseboard Heating
- 100 Amp Service
- Tankless Water Heater
Additional Features
- Level Entry For Accessibility
- Energy-Efficient Thermostat
Listing and Financial Details
- Assessor Parcel Number M:028 B:96 L:0414 U:000,501791
Community Details
Overview
- No Home Owners Association
Amenities
- Medical Services
- Shops
Recreation
- Golf Course Community
- Tennis Courts
- Community Pool
- Park
- Community Stables
- Jogging Path
- Bike Trail
Similar Homes in Framingham, MA
Home Values in the Area
Average Home Value in this Area
Mortgage History
| Date | Status | Loan Amount | Loan Type |
|---|---|---|---|
| Closed | $609,600 | Purchase Money Mortgage | |
| Closed | $450,000 | Credit Line Revolving | |
| Closed | $246,000 | New Conventional | |
| Closed | $381,900 | New Conventional |
Property History
| Date | Event | Price | Change | Sq Ft Price |
|---|---|---|---|---|
| 04/30/2024 04/30/24 | Sold | $775,000 | +14.0% | $511 / Sq Ft |
| 03/04/2024 03/04/24 | Pending | -- | -- | -- |
| 02/29/2024 02/29/24 | For Sale | $679,900 | +51.1% | $448 / Sq Ft |
| 12/07/2017 12/07/17 | Sold | $450,000 | +3.4% | $297 / Sq Ft |
| 10/30/2017 10/30/17 | Pending | -- | -- | -- |
| 10/25/2017 10/25/17 | For Sale | $435,000 | 0.0% | $287 / Sq Ft |
| 09/28/2017 09/28/17 | Pending | -- | -- | -- |
| 09/21/2017 09/21/17 | For Sale | $435,000 | +8.2% | $287 / Sq Ft |
| 05/20/2015 05/20/15 | Sold | $402,000 | -3.1% | $257 / Sq Ft |
| 04/14/2015 04/14/15 | Pending | -- | -- | -- |
| 03/31/2015 03/31/15 | For Sale | $415,000 | +74.6% | $265 / Sq Ft |
| 02/12/2014 02/12/14 | Sold | $237,700 | +8.1% | $157 / Sq Ft |
| 12/20/2013 12/20/13 | Pending | -- | -- | -- |
| 12/19/2013 12/19/13 | For Sale | $219,900 | -- | $145 / Sq Ft |
Tax History Compared to Growth
Tax History
| Year | Tax Paid | Tax Assessment Tax Assessment Total Assessment is a certain percentage of the fair market value that is determined by local assessors to be the total taxable value of land and additions on the property. | Land | Improvement |
|---|---|---|---|---|
| 2025 | $7,207 | $603,600 | $277,100 | $326,500 |
| 2024 | $6,996 | $561,500 | $247,400 | $314,100 |
| 2023 | $6,651 | $508,100 | $220,800 | $287,300 |
| 2022 | $6,316 | $459,700 | $200,400 | $259,300 |
| 2021 | $6,633 | $472,100 | $192,600 | $279,500 |
| 2020 | $6,651 | $444,000 | $175,000 | $269,000 |
| 2019 | $6,426 | $417,800 | $175,000 | $242,800 |
| 2018 | $6,267 | $384,000 | $168,500 | $215,500 |
| 2017 | $6,081 | $363,900 | $163,600 | $200,300 |
| 2016 | $5,549 | $319,300 | $163,600 | $155,700 |
| 2015 | $4,909 | $275,500 | $163,400 | $112,100 |
Agents Affiliated with this Home
-
Kathy Foran

Seller's Agent in 2024
Kathy Foran
Realty Executives
(508) 395-2932
95 in this area
363 Total Sales
-
Lisa Aron Williams

Seller's Agent in 2017
Lisa Aron Williams
Coldwell Banker Realty - Sudbury
(617) 721-9094
3 in this area
117 Total Sales
-
M
Seller's Agent in 2015
Mary Rose Wells
Realty Executives
-
Julie Holenport

Buyer's Agent in 2015
Julie Holenport
Coldwell Banker Realty - Boston
(617) 605-3429
54 Total Sales
-
Richard Parillo

Seller's Agent in 2014
Richard Parillo
Realty Executives
(508) 380-2195
10 Total Sales
Map
Source: MLS Property Information Network (MLS PIN)
MLS Number: 73207094
APN: FRAM-000028-000096-000414
- 472 Potter Rd
- 9 Sheffield Rd
- 1 Woodside Rd
- 14 Eisenhower Rd
- 77 Nicholas Rd Unit I
- 143 Brook St
- 408 Elm St
- 2 Catherine Rd
- 199 Brook St
- 49 Hopestill Brown Rd
- 261 Central St
- 78 Apple d or Rd
- 83 Central St Unit 1
- 83 Cider Mill Rd
- 9 Larnis Rd
- 18 Paxton Rd
- 915 Edgell Rd Unit 85
- 74 Fenwick St
- 7 Lowry Rd
- 122 Baldwin Ave





