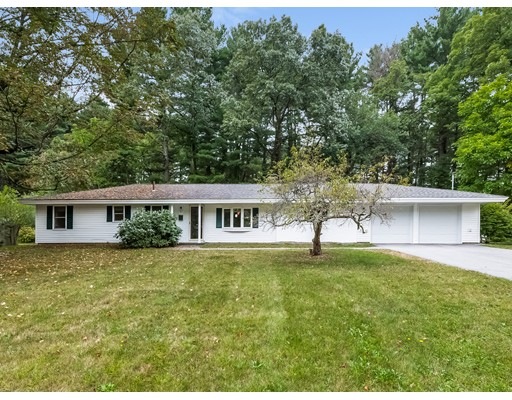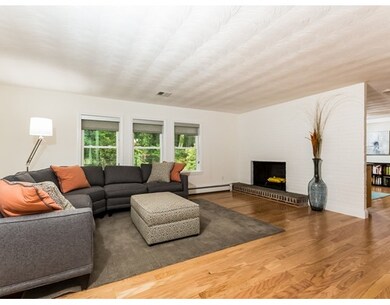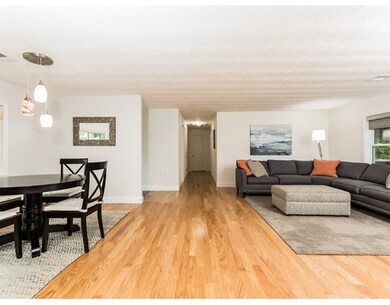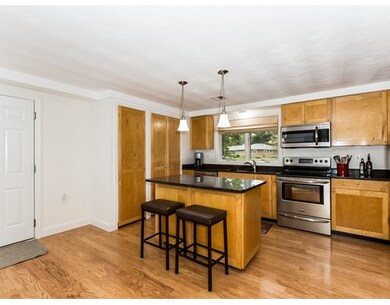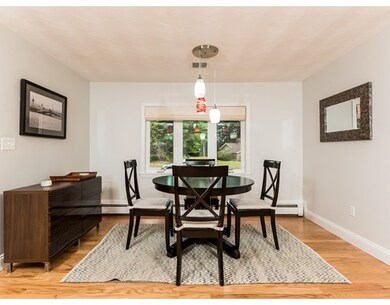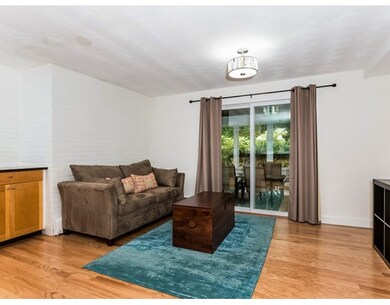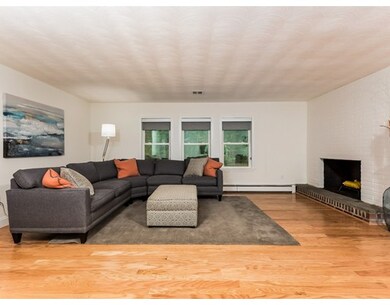
51 Joseph Rd Framingham, MA 01701
Nobscot NeighborhoodHighlights
- Golf Course Community
- Medical Services
- Property is near public transit
- Community Stables
- Open Floorplan
- Wooded Lot
About This Home
As of April 2024Contemporary and chic describe this updated ranch style home. Don't miss this exceptional house renovated two years ago including a stylish center island kitchen with Maple cabinets, granite countertops, pendant lights and stainless appliances. Enjoy open concept living in the kitchen while friends relax in your family room. Entertain in the spacious fireplaced living room open to the formal dining room w/ a bow window. Spacious master bedroom w/ a full bath. 2015-Renovation included the following: windows, roof, oil burner, updated flooring, bathrooms, kitchen plus lots more. Additional improvements since then include Central air conditioning, heat pump, and enclosing part of the yard with a fence. Enjoy evenings on your screened porch overlooking the private serene yard. Oversized two car garage with storage. Great commuting location. Close to shops, major routes. Nothing to do but move in & enjoy!
Last Agent to Sell the Property
Coldwell Banker Realty - Sudbury Listed on: 09/22/2017

Home Details
Home Type
- Single Family
Est. Annual Taxes
- $6,081
Year Built
- Built in 1957 | Remodeled
Lot Details
- 0.59 Acre Lot
- Fenced
- Level Lot
- Wooded Lot
- Property is zoned R-3
Parking
- 2 Car Attached Garage
- Open Parking
- Off-Street Parking
Home Design
- Manufactured Home on a slab
- Ranch Style House
- Frame Construction
- Shingle Roof
Interior Spaces
- 1,516 Sq Ft Home
- Open Floorplan
- Bay Window
- Living Room with Fireplace
- Screened Porch
- Exterior Basement Entry
Kitchen
- Range
- Microwave
- Dishwasher
- Stainless Steel Appliances
- Kitchen Island
- Solid Surface Countertops
- Disposal
Flooring
- Wall to Wall Carpet
- Laminate
- Ceramic Tile
Bedrooms and Bathrooms
- 3 Bedrooms
- 2 Full Bathrooms
- Bathtub with Shower
- Separate Shower
- Linen Closet In Bathroom
Laundry
- Dryer
- Washer
Location
- Property is near public transit
- Property is near schools
Utilities
- Central Air
- 1 Cooling Zone
- 2 Heating Zones
- Heating System Uses Oil
- Heat Pump System
- Baseboard Heating
- Tankless Water Heater
Listing and Financial Details
- Assessor Parcel Number M:028 B:96 L:0414 U:000,501791
Community Details
Overview
- No Home Owners Association
Amenities
- Medical Services
- Shops
- Coin Laundry
Recreation
- Golf Course Community
- Tennis Courts
- Community Pool
- Park
- Community Stables
- Bike Trail
Similar Homes in Framingham, MA
Home Values in the Area
Average Home Value in this Area
Mortgage History
| Date | Status | Loan Amount | Loan Type |
|---|---|---|---|
| Closed | $609,600 | Purchase Money Mortgage | |
| Closed | $450,000 | Credit Line Revolving | |
| Closed | $246,000 | New Conventional | |
| Closed | $381,900 | New Conventional |
Property History
| Date | Event | Price | Change | Sq Ft Price |
|---|---|---|---|---|
| 04/30/2024 04/30/24 | Sold | $775,000 | +14.0% | $511 / Sq Ft |
| 03/04/2024 03/04/24 | Pending | -- | -- | -- |
| 02/29/2024 02/29/24 | For Sale | $679,900 | +51.1% | $448 / Sq Ft |
| 12/07/2017 12/07/17 | Sold | $450,000 | +3.4% | $297 / Sq Ft |
| 10/30/2017 10/30/17 | Pending | -- | -- | -- |
| 10/25/2017 10/25/17 | For Sale | $435,000 | 0.0% | $287 / Sq Ft |
| 09/28/2017 09/28/17 | Pending | -- | -- | -- |
| 09/21/2017 09/21/17 | For Sale | $435,000 | +8.2% | $287 / Sq Ft |
| 05/20/2015 05/20/15 | Sold | $402,000 | -3.1% | $257 / Sq Ft |
| 04/14/2015 04/14/15 | Pending | -- | -- | -- |
| 03/31/2015 03/31/15 | For Sale | $415,000 | +74.6% | $265 / Sq Ft |
| 02/12/2014 02/12/14 | Sold | $237,700 | +8.1% | $157 / Sq Ft |
| 12/20/2013 12/20/13 | Pending | -- | -- | -- |
| 12/19/2013 12/19/13 | For Sale | $219,900 | -- | $145 / Sq Ft |
Tax History Compared to Growth
Tax History
| Year | Tax Paid | Tax Assessment Tax Assessment Total Assessment is a certain percentage of the fair market value that is determined by local assessors to be the total taxable value of land and additions on the property. | Land | Improvement |
|---|---|---|---|---|
| 2025 | $7,207 | $603,600 | $277,100 | $326,500 |
| 2024 | $6,996 | $561,500 | $247,400 | $314,100 |
| 2023 | $6,651 | $508,100 | $220,800 | $287,300 |
| 2022 | $6,316 | $459,700 | $200,400 | $259,300 |
| 2021 | $6,633 | $472,100 | $192,600 | $279,500 |
| 2020 | $6,651 | $444,000 | $175,000 | $269,000 |
| 2019 | $6,426 | $417,800 | $175,000 | $242,800 |
| 2018 | $6,267 | $384,000 | $168,500 | $215,500 |
| 2017 | $6,081 | $363,900 | $163,600 | $200,300 |
| 2016 | $5,549 | $319,300 | $163,600 | $155,700 |
| 2015 | $4,909 | $275,500 | $163,400 | $112,100 |
Agents Affiliated with this Home
-

Seller's Agent in 2024
Kathy Foran
Realty Executives
(508) 395-2932
94 in this area
363 Total Sales
-

Seller's Agent in 2017
Lisa Aron Williams
Coldwell Banker Realty - Sudbury
(617) 721-9094
3 in this area
114 Total Sales
-
M
Seller's Agent in 2015
Mary Rose Wells
Realty Executives
-

Buyer's Agent in 2015
Julie Holenport
Coldwell Banker Realty - Boston
(617) 605-3429
52 Total Sales
-

Seller's Agent in 2014
Richard Parillo
Realty Executives
(508) 380-2195
10 Total Sales
Map
Source: MLS Property Information Network (MLS PIN)
MLS Number: 72232655
APN: FRAM-000028-000096-000414
- 472 Potter Rd
- 19 Riverview Rd
- 26 Spring Ln
- 12 Fairfield Terrace
- 77 Nicholas Rd Unit I
- 143 Brook St
- 408 Elm St
- 199 Brook St
- 78 Apple d or Rd
- 83 Central St Unit 1
- 83 Cider Mill Rd
- 9 Larnis Rd
- 915 Edgell Rd Unit 60
- 915 Edgell Rd Unit 85
- 74 Fenwick St
- 7 Lowry Rd
- 19 Edgell Dr
- 18 Lomas Dr
- 0 Wagonwheel Rd
- 22 Londonderry Rd
