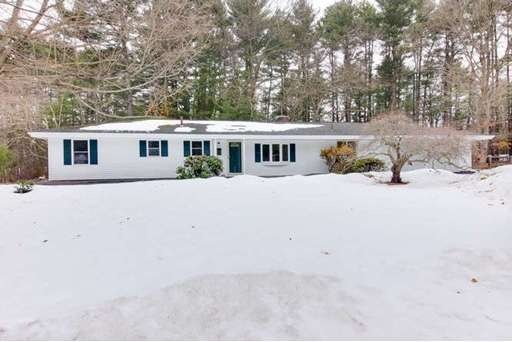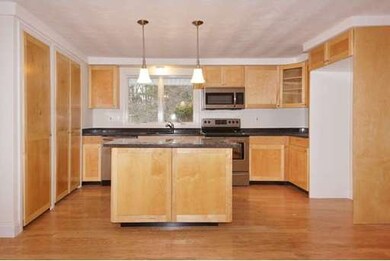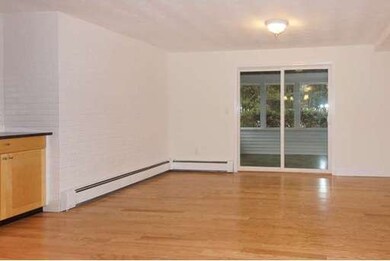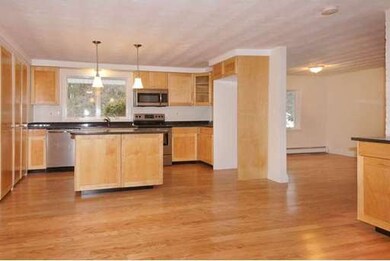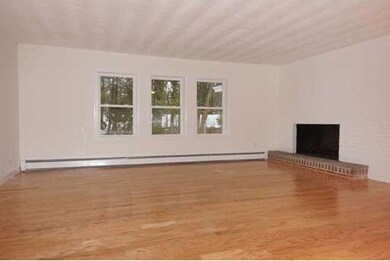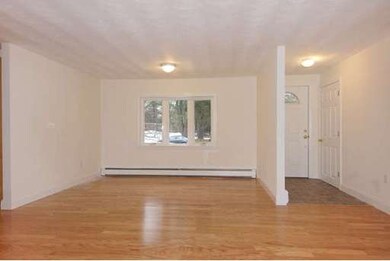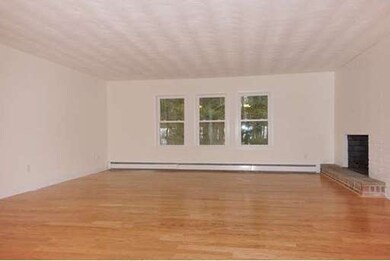
51 Joseph Rd Framingham, MA 01701
Nobscot NeighborhoodAbout This Home
As of April 2024Come see this updated spacious home. Brand new cabinet packed country kitchen with new cabinets, granite counter tops and Island with pendant lights and wood flooring. Space for stackable washer and dryer in the kitchen and pantry/storage area. Open family room with wood leads to screen porch and private back yard. Entertain in formal dining room with wood flooring and bow window. Living room with fireplace raised brick hearth, wood flooring and new windows . Family bath with pedestal sink, tile floor, and storage area. Master bedroom with new carpet new windows and master bath. Master bath with shower .New carpet in corner bedroom with corner windows and double closet. Oversized two car garage. New furnace. Spacious flat back yard. Covered entry and tile foyer to greet your guests. complete this great home.
Last Agent to Sell the Property
Mary Rose Wells
Realty Executives Boston West Listed on: 03/31/2015

Home Details
Home Type
Single Family
Est. Annual Taxes
$7,207
Year Built
1957
Lot Details
0
Listing Details
- Lot Description: Paved Drive, Level
- Special Features: None
- Property Sub Type: Detached
- Year Built: 1957
Interior Features
- Has Basement: No
- Fireplaces: 1
- Primary Bathroom: Yes
- Number of Rooms: 7
- Amenities: Public Transportation, Shopping, Park, Highway Access, House of Worship, Public School, T-Station
- Electric: Circuit Breakers
- Flooring: Wood, Tile, Wall to Wall Carpet
- Bedroom 2: First Floor, 13X10
- Bedroom 3: First Floor, 10X9
- Bathroom #1: First Floor, 10X6
- Bathroom #2: First Floor, 10X5
- Kitchen: First Floor, 15X8
- Living Room: First Floor, 18X15
- Master Bedroom: First Floor, 15X12
- Master Bedroom Description: Flooring - Wall to Wall Carpet
- Dining Room: First Floor, 12X8
- Family Room: First Floor, 16X14
Exterior Features
- Construction: Frame
- Exterior: Vinyl
- Exterior Features: Porch - Screened
- Foundation: Slab
Garage/Parking
- Garage Parking: Attached
- Garage Spaces: 2
- Parking: Off-Street
- Parking Spaces: 6
Utilities
- Heat Zones: 1
- Hot Water: Tankless
- Utility Connections: for Electric Range
Similar Homes in Framingham, MA
Home Values in the Area
Average Home Value in this Area
Mortgage History
| Date | Status | Loan Amount | Loan Type |
|---|---|---|---|
| Closed | $609,600 | Purchase Money Mortgage | |
| Closed | $450,000 | Credit Line Revolving | |
| Closed | $246,000 | New Conventional | |
| Closed | $381,900 | New Conventional |
Property History
| Date | Event | Price | Change | Sq Ft Price |
|---|---|---|---|---|
| 04/30/2024 04/30/24 | Sold | $775,000 | +14.0% | $511 / Sq Ft |
| 03/04/2024 03/04/24 | Pending | -- | -- | -- |
| 02/29/2024 02/29/24 | For Sale | $679,900 | +51.1% | $448 / Sq Ft |
| 12/07/2017 12/07/17 | Sold | $450,000 | +3.4% | $297 / Sq Ft |
| 10/30/2017 10/30/17 | Pending | -- | -- | -- |
| 10/25/2017 10/25/17 | For Sale | $435,000 | 0.0% | $287 / Sq Ft |
| 09/28/2017 09/28/17 | Pending | -- | -- | -- |
| 09/21/2017 09/21/17 | For Sale | $435,000 | +8.2% | $287 / Sq Ft |
| 05/20/2015 05/20/15 | Sold | $402,000 | -3.1% | $257 / Sq Ft |
| 04/14/2015 04/14/15 | Pending | -- | -- | -- |
| 03/31/2015 03/31/15 | For Sale | $415,000 | +74.6% | $265 / Sq Ft |
| 02/12/2014 02/12/14 | Sold | $237,700 | +8.1% | $157 / Sq Ft |
| 12/20/2013 12/20/13 | Pending | -- | -- | -- |
| 12/19/2013 12/19/13 | For Sale | $219,900 | -- | $145 / Sq Ft |
Tax History Compared to Growth
Tax History
| Year | Tax Paid | Tax Assessment Tax Assessment Total Assessment is a certain percentage of the fair market value that is determined by local assessors to be the total taxable value of land and additions on the property. | Land | Improvement |
|---|---|---|---|---|
| 2025 | $7,207 | $603,600 | $277,100 | $326,500 |
| 2024 | $6,996 | $561,500 | $247,400 | $314,100 |
| 2023 | $6,651 | $508,100 | $220,800 | $287,300 |
| 2022 | $6,316 | $459,700 | $200,400 | $259,300 |
| 2021 | $6,633 | $472,100 | $192,600 | $279,500 |
| 2020 | $6,651 | $444,000 | $175,000 | $269,000 |
| 2019 | $6,426 | $417,800 | $175,000 | $242,800 |
| 2018 | $6,267 | $384,000 | $168,500 | $215,500 |
| 2017 | $6,081 | $363,900 | $163,600 | $200,300 |
| 2016 | $5,549 | $319,300 | $163,600 | $155,700 |
| 2015 | $4,909 | $275,500 | $163,400 | $112,100 |
Agents Affiliated with this Home
-
Kathy Foran

Seller's Agent in 2024
Kathy Foran
Realty Executives
(508) 395-2932
95 in this area
363 Total Sales
-
Lisa Aron Williams

Seller's Agent in 2017
Lisa Aron Williams
Coldwell Banker Realty - Sudbury
(617) 721-9094
3 in this area
117 Total Sales
-
M
Seller's Agent in 2015
Mary Rose Wells
Realty Executives
-
Julie Holenport

Buyer's Agent in 2015
Julie Holenport
Coldwell Banker Realty - Boston
(617) 605-3429
54 Total Sales
-
Richard Parillo

Seller's Agent in 2014
Richard Parillo
Realty Executives
(508) 380-2195
10 Total Sales
Map
Source: MLS Property Information Network (MLS PIN)
MLS Number: 71808836
APN: FRAM-000028-000096-000414
- 472 Potter Rd
- 9 Sheffield Rd
- 1 Woodside Rd
- 14 Eisenhower Rd
- 77 Nicholas Rd Unit I
- 143 Brook St
- 408 Elm St
- 2 Catherine Rd
- 199 Brook St
- 49 Hopestill Brown Rd
- 261 Central St
- 78 Apple d or Rd
- 83 Central St Unit 1
- 83 Cider Mill Rd
- 9 Larnis Rd
- 18 Paxton Rd
- 915 Edgell Rd Unit 60
- 915 Edgell Rd Unit 85
- 74 Fenwick St
- 7 Lowry Rd
