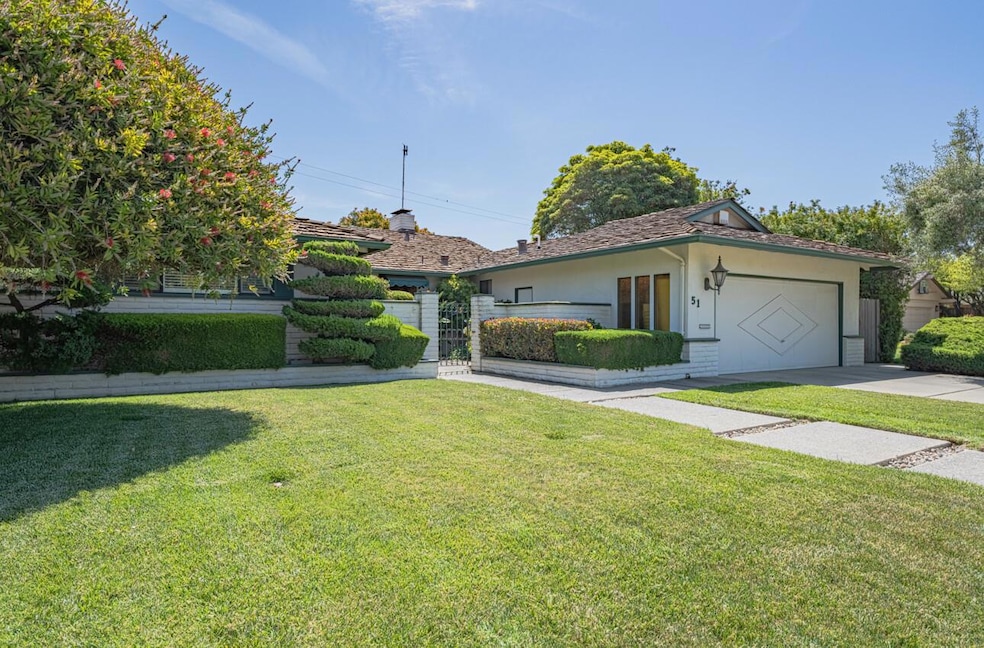
51 La Mirada Ct Salinas, CA 93901
South Salinas NeighborhoodHighlights
- Two Way Fireplace
- Neighborhood Views
- Built-In Double Oven
- Traditional Architecture
- Breakfast Room
- Balcony
About This Home
As of August 2025Don't miss seeing this home! This 3 bedroom, 2 1/2 bath has been meticously maintained and is in move in ready. It has a spacious living room and family room and a huge primary bedroom suite. It has a large kitchen with lots of counterspace and cabinets. It has a built in range, double ovens and a nice sized dining area. The floorplan makies it perfect for get togethers. On nice evenings and sunny afternoons you'll love the backyard and patio. It also has an excellent location on a low traffic street, close to Monterey Park school, lots of shopping and minutes away from SVMH and doctors.
Last Agent to Sell the Property
Berkshire Hathaway HS Real Time Realty License #01126658 Listed on: 05/08/2025

Home Details
Home Type
- Single Family
Est. Annual Taxes
- $4,501
Year Built
- Built in 1972
Lot Details
- 7,601 Sq Ft Lot
- Wood Fence
- Level Lot
- Sprinklers on Timer
- Back Yard Fenced
Parking
- 2 Car Garage
- Workshop in Garage
- Garage Door Opener
- On-Street Parking
- Off-Street Parking
Home Design
- Traditional Architecture
- Ceiling Insulation
- Wood Shingle Roof
- Concrete Perimeter Foundation
Interior Spaces
- 1,978 Sq Ft Home
- 1-Story Property
- Ceiling Fan
- Wood Burning Fireplace
- Two Way Fireplace
- Gas Fireplace
- Double Pane Windows
- Family Room with Fireplace
- Living Room with Fireplace
- Breakfast Room
- Dining Room
- Neighborhood Views
- Alarm System
Kitchen
- Breakfast Bar
- Built-In Double Oven
- Electric Oven
- Electric Cooktop
- Microwave
- Dishwasher
- Tile Countertops
- Disposal
Flooring
- Carpet
- Tile
- Vinyl
Bedrooms and Bathrooms
- 3 Bedrooms
- Bathtub with Shower
- Bathtub Includes Tile Surround
- Walk-in Shower
Laundry
- Laundry Room
- Electric Dryer Hookup
Outdoor Features
- Balcony
Utilities
- Forced Air Heating System
- Tankless Water Heater
Listing and Financial Details
- Assessor Parcel Number 016-281-013-000
Ownership History
Purchase Details
Purchase Details
Home Financials for this Owner
Home Financials are based on the most recent Mortgage that was taken out on this home.Purchase Details
Similar Homes in Salinas, CA
Home Values in the Area
Average Home Value in this Area
Purchase History
| Date | Type | Sale Price | Title Company |
|---|---|---|---|
| Interfamily Deed Transfer | -- | None Available | |
| Interfamily Deed Transfer | -- | First American Title | |
| Interfamily Deed Transfer | -- | -- |
Mortgage History
| Date | Status | Loan Amount | Loan Type |
|---|---|---|---|
| Closed | $250,000 | Credit Line Revolving | |
| Closed | $250,000 | Credit Line Revolving | |
| Closed | $229,465 | Unknown | |
| Closed | $99,000 | Credit Line Revolving | |
| Closed | $30,000 | Unknown | |
| Closed | $240,000 | Unknown | |
| Closed | $60,600 | Credit Line Revolving |
Property History
| Date | Event | Price | Change | Sq Ft Price |
|---|---|---|---|---|
| 08/01/2025 08/01/25 | Sold | $860,000 | -1.7% | $435 / Sq Ft |
| 07/11/2025 07/11/25 | Pending | -- | -- | -- |
| 07/11/2025 07/11/25 | Price Changed | $875,000 | -2.7% | $442 / Sq Ft |
| 06/06/2025 06/06/25 | Price Changed | $899,500 | -2.8% | $455 / Sq Ft |
| 05/08/2025 05/08/25 | For Sale | $925,000 | -- | $468 / Sq Ft |
Tax History Compared to Growth
Tax History
| Year | Tax Paid | Tax Assessment Tax Assessment Total Assessment is a certain percentage of the fair market value that is determined by local assessors to be the total taxable value of land and additions on the property. | Land | Improvement |
|---|---|---|---|---|
| 2025 | $4,501 | $398,991 | $134,350 | $264,641 |
| 2024 | $4,501 | $391,168 | $131,716 | $259,452 |
| 2023 | $4,347 | $383,499 | $129,134 | $254,365 |
| 2022 | $4,183 | $375,980 | $126,602 | $249,378 |
| 2021 | $4,017 | $368,609 | $124,120 | $244,489 |
| 2020 | $3,905 | $364,831 | $122,848 | $241,983 |
| 2019 | $3,876 | $357,679 | $120,440 | $237,239 |
| 2018 | $3,825 | $350,667 | $118,079 | $232,588 |
| 2017 | $3,827 | $343,792 | $115,764 | $228,028 |
| 2016 | $3,829 | $337,052 | $113,495 | $223,557 |
| 2015 | $3,861 | $331,990 | $111,791 | $220,199 |
| 2014 | $3,601 | $325,488 | $109,602 | $215,886 |
Agents Affiliated with this Home
-

Seller's Agent in 2025
Tom Folliard
Berkshire Hathaway HS Real Time Realty
(831) 262-9296
28 in this area
57 Total Sales
-

Buyer's Agent in 2025
Amy Yao
Intero Real Estate Services
(408) 607-6252
1 in this area
65 Total Sales
Map
Source: MLSListings
MLS Number: ML82006113
APN: 016-281-013-000
- 1167 Los Palos Dr
- 528 La Mesa Dr
- 1152 Los Palos Dr
- 522 & 524 San Blanco Ct
- 50 & 54 Katherine Ave
- 710 Fairmont Dr
- 255 Katherine Ave
- 30 Santa Ana Dr
- 106 San Juan Dr
- 123 Hunter Ln
- 8 Los Laureles Ave
- 54 Katherine Ave
- 50 Katherine Ave
- 1 Santa Lucia Ave
- 121 Oak St
- 42 W San Joaquin St Unit 8
- 1067 Padre Dr Unit 1
- 35 Willow St
- 718 Meadow Dr
- 130 Nissen Rd Unit 2
