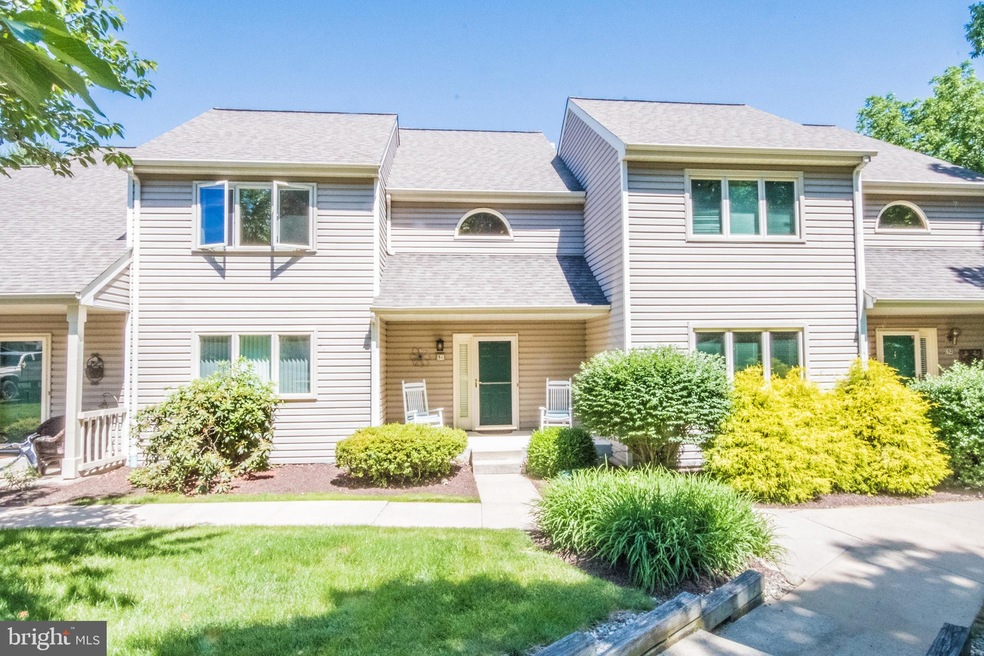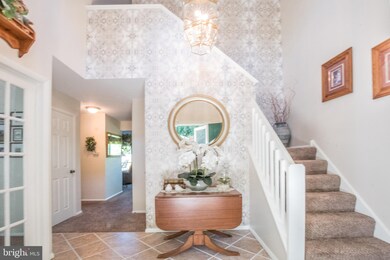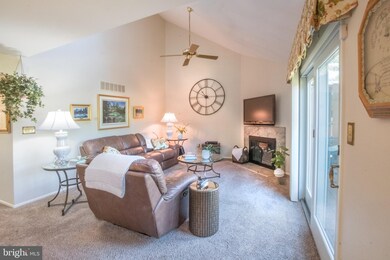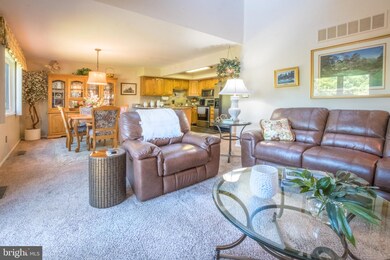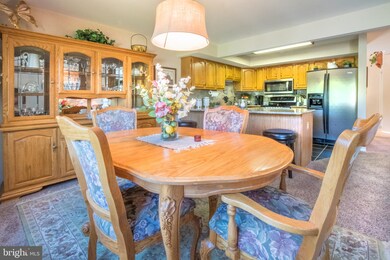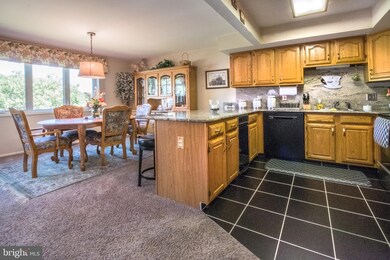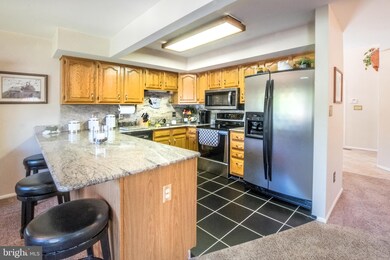
51 Lakeview Ct Unit 57 Downingtown, PA 19335
Estimated Value: $402,578 - $457,000
Highlights
- Colonial Architecture
- Cathedral Ceiling
- Walk-In Closet
- Brandywine-Wallace El School Rated A
- Bar
- Living Room
About This Home
As of August 2019Immaculate Timberlake townhome now for sale! This is the only unit currently available in this beautiful community. Enter into the spacious foyer with tile flooring, then through double glass doors into the 3rd bedroom, or office. The living room has a vaulted ceiling with overlook from the 2nd floor, a wood burning fireplace with granite surround, and a slider leading to the large rear deck with great views. The kitchen has updated granite countertops, granite backsplash and tile flooring. There is also a breakfast bar, and a seperate dining area off of the kitchen. A pantry, powder room, and large laundry room complete the 1st floor. On the upper level you will find a hallway area with a large closet. The front bedroom has 2 closets and access to the bathroom. The rear bedroom has a walk-in closet and a Mitsubishi air unit for extra cool summer nights. The bathroom has tile floors and walls, and features a large vanity. The finished basement is great for entertaining with its own bar, a large great room area complete with a TV and speakers that the owner will leave. This area is bright with generous recessed lighting and a slider leading to the rear of the home. There is a full bathroom with tile flooring that completes the basement level. The entire home has been lovingly cared for from top to bottom and is truly move-in ready! The community features a large pond and is conveniently located just off of route 322. Note that the tax assessor's square footage does not include the finished basement. View this one quickly!
Last Agent to Sell the Property
Keller Williams Real Estate -Exton License #AB046808L Listed on: 06/06/2019

Townhouse Details
Home Type
- Townhome
Est. Annual Taxes
- $4,019
Year Built
- Built in 1988
Lot Details
- 1,905 Sq Ft Lot
- Property is in good condition
HOA Fees
- $230 Monthly HOA Fees
Home Design
- Colonial Architecture
- Frame Construction
- Vinyl Siding
Interior Spaces
- 1,905 Sq Ft Home
- Property has 2 Levels
- Bar
- Cathedral Ceiling
- Ceiling Fan
- Wood Burning Fireplace
- Vinyl Clad Windows
- Family Room
- Living Room
- Dining Room
Kitchen
- Electric Oven or Range
- Built-In Range
- Built-In Microwave
- Dishwasher
- Trash Compactor
- Disposal
Bedrooms and Bathrooms
- En-Suite Primary Bedroom
- Walk-In Closet
Laundry
- Laundry Room
- Laundry on main level
- Electric Dryer
- Front Loading Washer
Partially Finished Basement
- Exterior Basement Entry
- Natural lighting in basement
Parking
- 1 Open Parking Space
- 1 Parking Space
- 1 Detached Carport Space
- Paved Parking
- Parking Lot
Schools
- Downingtown Middle School
- DHS West High School
Utilities
- Central Air
- Heat Pump System
- 200+ Amp Service
- Electric Water Heater
- Cable TV Available
Community Details
- Association fees include all ground fee, common area maintenance, parking fee, snow removal, exterior building maintenance
- Timberlake Subdivision
Listing and Financial Details
- Tax Lot 0114
- Assessor Parcel Number 30-02J-0114
Ownership History
Purchase Details
Home Financials for this Owner
Home Financials are based on the most recent Mortgage that was taken out on this home.Purchase Details
Purchase Details
Home Financials for this Owner
Home Financials are based on the most recent Mortgage that was taken out on this home.Purchase Details
Home Financials for this Owner
Home Financials are based on the most recent Mortgage that was taken out on this home.Similar Homes in Downingtown, PA
Home Values in the Area
Average Home Value in this Area
Purchase History
| Date | Buyer | Sale Price | Title Company |
|---|---|---|---|
| Luneburg Lori Nelsen | $299,900 | Title Services | |
| Barrow Raymond T | -- | None Available | |
| Barrow Raymond T | $124,900 | -- | |
| Willow Stella | $120,000 | -- |
Mortgage History
| Date | Status | Borrower | Loan Amount |
|---|---|---|---|
| Open | Luneburg Lori Nelsen | $285,500 | |
| Closed | Luneburg Lori Nelsen | $277,685 | |
| Previous Owner | Barrow Raymond T | $93,675 | |
| Previous Owner | Willow Stella | $48,000 |
Property History
| Date | Event | Price | Change | Sq Ft Price |
|---|---|---|---|---|
| 08/21/2019 08/21/19 | Sold | $299,900 | 0.0% | $157 / Sq Ft |
| 06/07/2019 06/07/19 | Pending | -- | -- | -- |
| 06/06/2019 06/06/19 | For Sale | $299,900 | -- | $157 / Sq Ft |
Tax History Compared to Growth
Tax History
| Year | Tax Paid | Tax Assessment Tax Assessment Total Assessment is a certain percentage of the fair market value that is determined by local assessors to be the total taxable value of land and additions on the property. | Land | Improvement |
|---|---|---|---|---|
| 2024 | $4,337 | $116,770 | $26,520 | $90,250 |
| 2023 | $4,220 | $116,770 | $26,520 | $90,250 |
| 2022 | $4,061 | $116,770 | $26,520 | $90,250 |
| 2021 | $4,046 | $116,770 | $26,520 | $90,250 |
| 2020 | $4,025 | $116,770 | $26,520 | $90,250 |
| 2019 | $4,019 | $116,770 | $26,520 | $90,250 |
| 2018 | $4,019 | $116,770 | $26,520 | $90,250 |
| 2017 | $3,976 | $116,770 | $26,520 | $90,250 |
| 2016 | $3,380 | $116,770 | $26,520 | $90,250 |
| 2015 | $3,380 | $116,770 | $26,520 | $90,250 |
| 2014 | $3,380 | $116,770 | $26,520 | $90,250 |
Agents Affiliated with this Home
-
Todd Reed

Seller's Agent in 2019
Todd Reed
Keller Williams Real Estate -Exton
(610) 570-5864
6 in this area
92 Total Sales
-
Sheila Keller

Seller Co-Listing Agent in 2019
Sheila Keller
Keller Williams Real Estate -Exton
(610) 802-0276
5 in this area
61 Total Sales
-
Celeste Dellatorre

Buyer's Agent in 2019
Celeste Dellatorre
Coldwell Banker Realty
(610) 506-4603
1 in this area
10 Total Sales
Map
Source: Bright MLS
MLS Number: PACT480712
APN: 30-02J-0114.0000
- 99 Gloucester Ct
- 339 Brookside Dr Unit 132
- 153 Glory Maple Ln
- 116 Glory Maple Ln
- 0 Glory Maple Ln
- 9 Wyndham Ct
- 16 Patterdale Place
- 724 N Haines Cir
- 465 Dilworth Rd
- 104 Brookhaven Ln
- 614 Empire Dr
- 6 Pennswick Dr
- 682 Empire Dr
- 12 Raleigh Dr
- 279 N Caldwell Cir
- 115 Culbertson Run Rd
- 484 Hallman Ct
- 402 National Dr
- 364 National Dr
- 26 Bridle Ct W
- 51 Lakeview Ct Unit 57
- 52 Lakeview Ct Unit 52
- 50 Lakeview Ct Unit 50
- 49 Lakeview Ct Unit 49
- 48 Lakeview Ct Unit 48
- 47 Lakeview Ct Unit 47
- 46 Lakeview Ct
- 56 Ponds Edge Dr Unit 56
- 55 Ponds Edge Dr Unit 55
- 57 Ponds Edge Dr
- 54 Ponds Edge Dr Unit 54
- 53 Ponds Edge Dr
- 45 Lakeview Ct
- 58 Ponds Edge Dr Unit 58
- 59 Ponds Edge Dr
- 500 N Guthriesville Rd
- 60 Ponds Edge Dr Unit 60
- 61 Ponds Edge Dr
- 62 Ponds Edge Dr
- 43 Lakeview Ct
