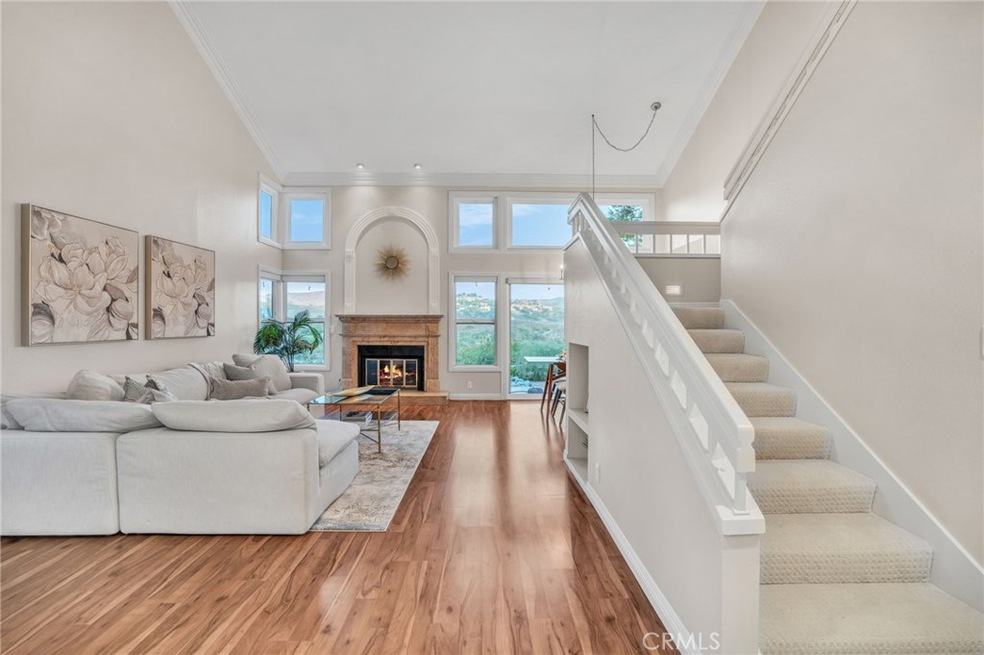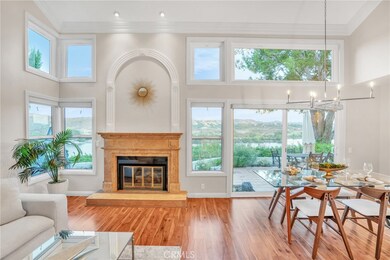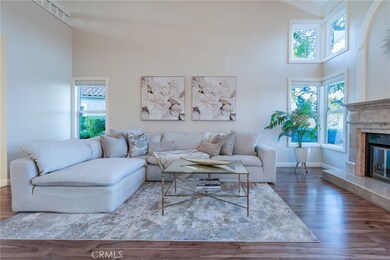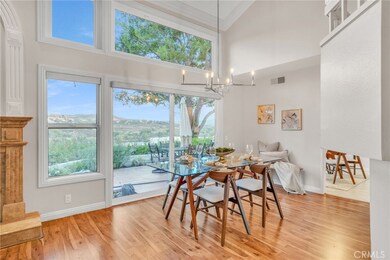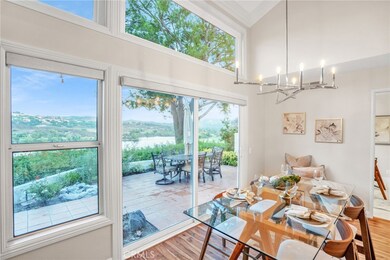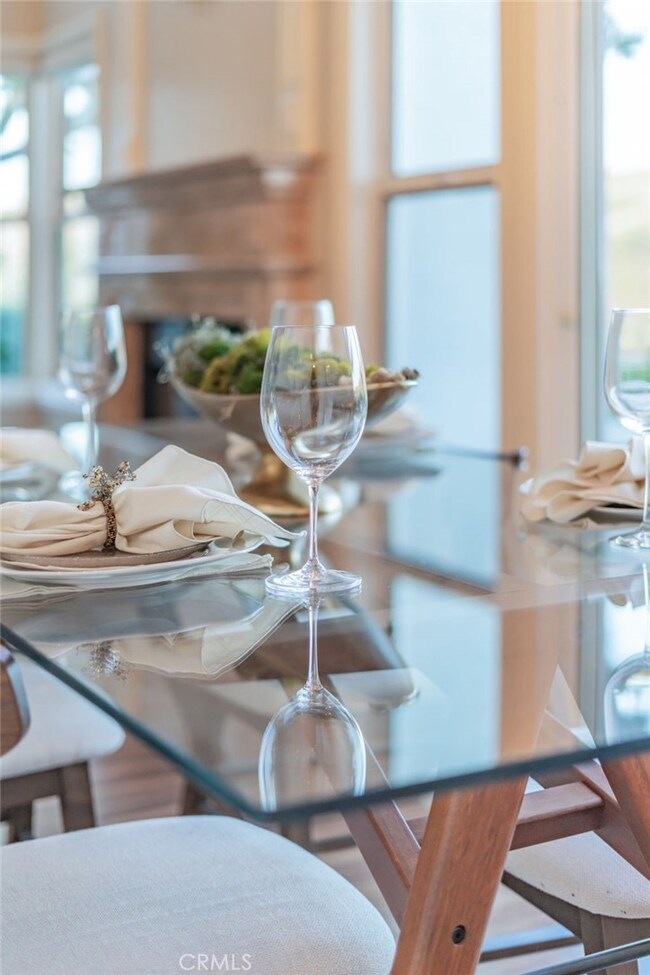
51 Mirador Unit 44 Irvine, CA 92612
Turtle Rock NeighborhoodHighlights
- Golf Course Community
- In Ground Pool
- Gated Community
- Bonita Canyon Elementary Rated 9+
- Primary Bedroom Suite
- Lake View
About This Home
As of September 2024Welcome to an exceptional opportunity in the highly sought-after Turtle Rock Pointe community, where friendly neighborhood charm meets the serenity of breathtaking water and golf course views. This home is ideally situated on a private cul-de-sac within an exclusive gated community. Featuring 1,839 square feet, this meticulously maintained 2-bedroom, 3-bath residence offers a harmonious blend of space, comfort, and beautiful updates. As you step inside, you'll be captivated by the soaring ceilings and abundant natural light that fills the open floor plan, creating an inviting and airy atmosphere. The well-designed living spaces include a cozy breakfast nook, a formal dining area, an elegant living room complete with a fireplace—perfect for both intimate gatherings and lively entertaining. Large glass sliding doors in the kitchen and dining rooms seamlessly connect the indoors to the private patio, making outdoor entertaining a breeze. Here, you’ll enjoy unobstructed, panoramic views of the tranquil water, lush golf course, and rolling hills—an ideal setting for creating lasting memories, whether savoring your morning coffee or unwinding with a glass of wine at sunset. Upstairs, the natural light continues to pour in to a large open loft perfect for use as a study or a game room. Additionally, also upstairs there are two spacious bedrooms suites. The master suite is a true retreat, offering spectacular lake views, peaceful privacy, and a luxurious en-suite bathroom featuring a walk-in shower, soaking tub, sky light inviting lots of natural light, dual vanity sinks, and a generous his and her closets. The expansive bedroom also includes views of the lake and gold course—a perfect spot for relaxation. The two-car garage provides ample parking and additional storage with built-in cabinets. Turtle Rock Pointe is a close-knit community of just 188 homes, where neighbors often greet each other on nature walks. Residents enjoy access to amenities such as two pools and jacuzzis, enhancing the lifestyle experience. The location is unbeatable, with proximity to top-rated schools including Concordia, UCI, Uni High, Vista Verde, and Bonita Canyon Elementary. You'll also find easy access to Strawberry Farms Golf Course, shopping, dining, and major freeways. Don't miss your chance to own this stunning waterfront property in a prime location—schedule your showing today and discover the unparalleled lifestyle that awaits you.
Last Agent to Sell the Property
Berkshire Hathaway HomeService Brokerage Phone: 310-890-7808 License #01962710 Listed on: 08/31/2024

Property Details
Home Type
- Condominium
Est. Annual Taxes
- $12,824
Year Built
- Built in 1984 | Remodeled
Lot Details
- Property fronts a private road
- End Unit
- 1 Common Wall
- Cul-De-Sac
- Fenced
- Stucco Fence
- Fence is in good condition
- Landscaped
- Private Yard
- Lawn
- Back and Front Yard
HOA Fees
- $595 Monthly HOA Fees
Parking
- 2 Car Attached Garage
- Parking Available
- Front Facing Garage
- Side by Side Parking
- Single Garage Door
- Guest Parking
Property Views
- Lake
- Golf Course
- Woods
- Bluff
- Canyon
- Mountain
- Neighborhood
Home Design
- Traditional Architecture
- Turnkey
- Planned Development
- Fire Rated Drywall
- Stucco
Interior Spaces
- 1,839 Sq Ft Home
- 2-Story Property
- Open Floorplan
- Built-In Features
- Two Story Ceilings
- Skylights
- Recessed Lighting
- Track Lighting
- Gas Fireplace
- Window Screens
- Entrance Foyer
- Family Room with Fireplace
- Living Room with Attached Deck
- Formal Dining Room
- Home Office
- Library
- Loft
- Storage
Kitchen
- Updated Kitchen
- Breakfast Area or Nook
- Eat-In Kitchen
- Breakfast Bar
- Dishwasher
- Kitchen Island
- Granite Countertops
- Ceramic Countertops
Flooring
- Carpet
- Tile
- Vinyl
Bedrooms and Bathrooms
- 2 Bedrooms
- All Upper Level Bedrooms
- Primary Bedroom Suite
- Walk-In Closet
- Tile Bathroom Countertop
- Dual Vanity Sinks in Primary Bathroom
- Private Water Closet
- Soaking Tub
- Bathtub with Shower
- Separate Shower
- Exhaust Fan In Bathroom
- Linen Closet In Bathroom
- Closet In Bathroom
Laundry
- Laundry Room
- Washer Hookup
Home Security
Outdoor Features
- In Ground Pool
- Concrete Porch or Patio
Utilities
- Central Air
Listing and Financial Details
- Tax Lot 3
- Tax Tract Number 12132
- Assessor Parcel Number 93566054
- $461 per year additional tax assessments
- Seller Considering Concessions
Community Details
Overview
- 188 Units
- Trp HOA, Phone Number (949) 261-8282
- Total Property Management HOA
- Vista Subdivision
- Community Lake
- Foothills
- Mountainous Community
Recreation
- Golf Course Community
- Community Pool
- Community Spa
- Park
Security
- Gated Community
- Carbon Monoxide Detectors
- Fire and Smoke Detector
Ownership History
Purchase Details
Home Financials for this Owner
Home Financials are based on the most recent Mortgage that was taken out on this home.Purchase Details
Home Financials for this Owner
Home Financials are based on the most recent Mortgage that was taken out on this home.Purchase Details
Similar Homes in Irvine, CA
Home Values in the Area
Average Home Value in this Area
Purchase History
| Date | Type | Sale Price | Title Company |
|---|---|---|---|
| Grant Deed | $2,030,000 | Chicago Title Company | |
| Grant Deed | $1,050,000 | Western Resources Title Co | |
| Grant Deed | $506,500 | Chicago Title Co |
Mortgage History
| Date | Status | Loan Amount | Loan Type |
|---|---|---|---|
| Previous Owner | $787,500 | New Conventional |
Property History
| Date | Event | Price | Change | Sq Ft Price |
|---|---|---|---|---|
| 09/20/2024 09/20/24 | Sold | $2,030,000 | +1.6% | $1,104 / Sq Ft |
| 08/31/2024 08/31/24 | For Sale | $1,999,000 | +90.4% | $1,087 / Sq Ft |
| 12/30/2016 12/30/16 | Sold | $1,050,000 | -7.0% | $571 / Sq Ft |
| 11/24/2016 11/24/16 | Pending | -- | -- | -- |
| 11/08/2016 11/08/16 | Price Changed | $1,129,000 | -5.5% | $614 / Sq Ft |
| 09/09/2016 09/09/16 | For Sale | $1,195,000 | -- | $650 / Sq Ft |
Tax History Compared to Growth
Tax History
| Year | Tax Paid | Tax Assessment Tax Assessment Total Assessment is a certain percentage of the fair market value that is determined by local assessors to be the total taxable value of land and additions on the property. | Land | Improvement |
|---|---|---|---|---|
| 2025 | $12,824 | $2,030,000 | $1,781,126 | $248,874 |
| 2024 | $12,824 | $1,194,718 | $1,002,619 | $192,099 |
| 2023 | $12,495 | $1,171,293 | $982,960 | $188,333 |
| 2022 | $12,263 | $1,148,327 | $963,686 | $184,641 |
| 2021 | $11,987 | $1,125,811 | $944,790 | $181,021 |
| 2020 | $11,920 | $1,114,268 | $935,103 | $179,165 |
| 2019 | $11,657 | $1,092,420 | $916,768 | $175,652 |
| 2018 | $11,454 | $1,071,000 | $898,792 | $172,208 |
| 2017 | $11,220 | $1,050,000 | $881,168 | $168,832 |
| 2016 | $1,873 | $177,116 | $50,638 | $126,478 |
| 2015 | $1,844 | $174,456 | $49,877 | $124,579 |
| 2014 | $1,809 | $171,039 | $48,900 | $122,139 |
Agents Affiliated with this Home
-
Marie Morgenstern

Seller's Agent in 2024
Marie Morgenstern
Berkshire Hathaway HomeService
(310) 890-7808
2 in this area
61 Total Sales
-
Jennie Kim
J
Buyer's Agent in 2024
Jennie Kim
Sunny Realty & Management Inc
(714) 636-2090
2 in this area
20 Total Sales
-
Dean Lueck

Seller's Agent in 2016
Dean Lueck
Compass
(949) 275-1801
140 Total Sales
Map
Source: California Regional Multiple Listing Service (CRMLS)
MLS Number: PV24169913
APN: 935-660-54
- 6 Baristo Unit 39
- 31 Mirador Unit 34
- 12 Monterey Unit 2
- 6 Monterey Unit 5
- 10 La Quinta Unit 21
- 15 Alejo Unit 61
- 17 Brigadier
- 21 Morena Unit 31
- 28 Morning Breeze Unit 26
- 3 Longbourn Aisle
- 4 Morning Breeze
- 19 Rippling Stream
- 7 Altair
- 6 Sirius Unit 61
- 20 Cactus
- 111 Hillcrest
- 1 Moon Dust Unit 28
- 17692 Cassia Tree Ln
- 4 Camphor S
- 5102 Alder
