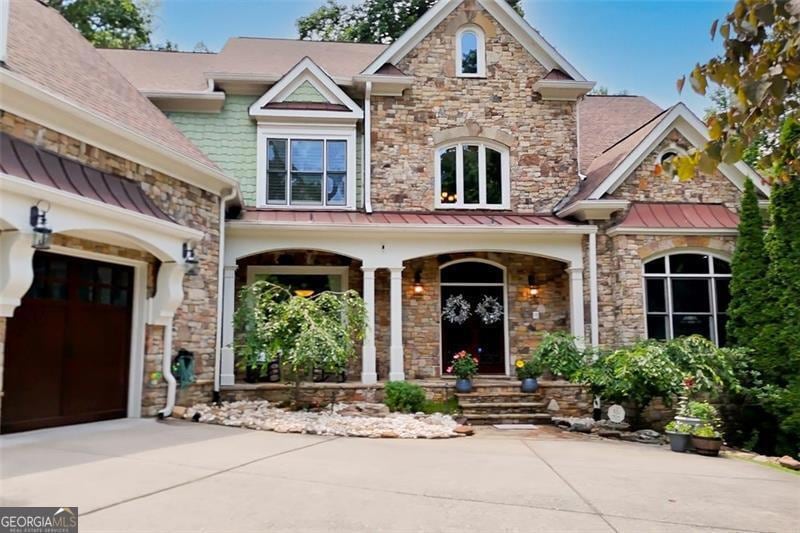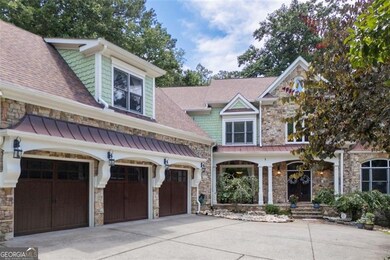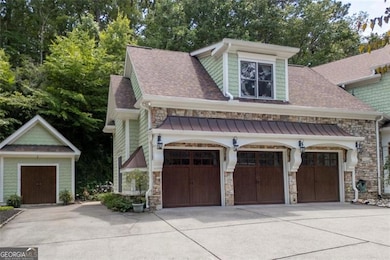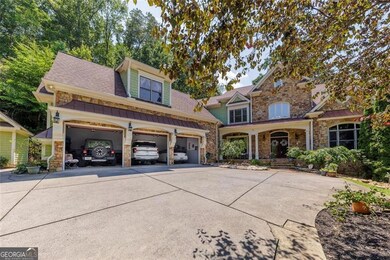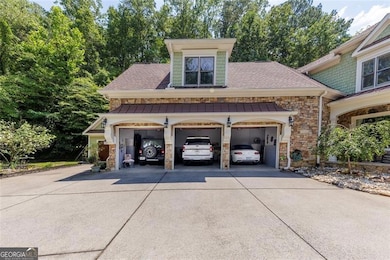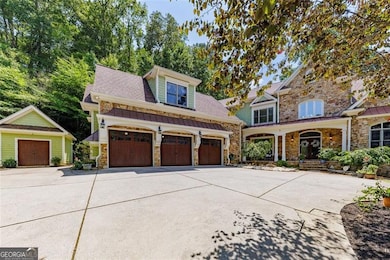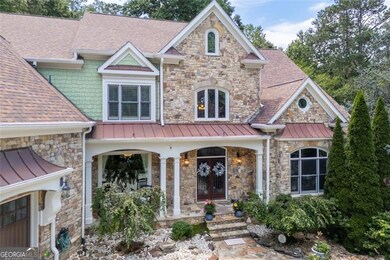Exquisite Private Retreat on 7 Acres: Your Dream Home Awaits! Discover the epitome of luxury living in this stunning 7,149 sq ft estate, featuring 4 spacious bedrooms and 4.5 elegant bathrooms. This exceptional home offers a master suite conveniently located on the main level, while the upstairs boasts three additional bedrooms, including one with an attached bathroom and two sharing a thoughtful Jack and Jill layout. Step outside to your private oasis, complete with a saltwater, propane-heated pool and a relaxing hot tub. Enjoy the serenity of nature with a beautifully designed koi pond and a tranquil natural pond. The property is securely gated for ultimate privacy and peace of mind. The finished basement is an entertainer's dream, featuring a custom-built bar, a weight room complete with an attached bathroom, and a sauna for your personal wellness retreat. Approximately one acre of the grounds is fenced with sturdy 6x6 posts, providing plenty of space for activities, and several gates ensure easy access for trailers. Cozy up by one of the four fireplaces throughout the home, perfect for chilly evenings. Numerous upgrades during the seller's ownership include a new roof, four A/C units, new carpet, vibrant landscaping, fresh paint, new cabinets, a lake drain, and the removal of 48 trees-ensuring the property is in pristine condition and ready for you to enjoy. Don't miss your chance to own this remarkable property that seamlessly blends luxury, functionality, and tranquility. Schedule a tour today and experience the beauty for yourself!

