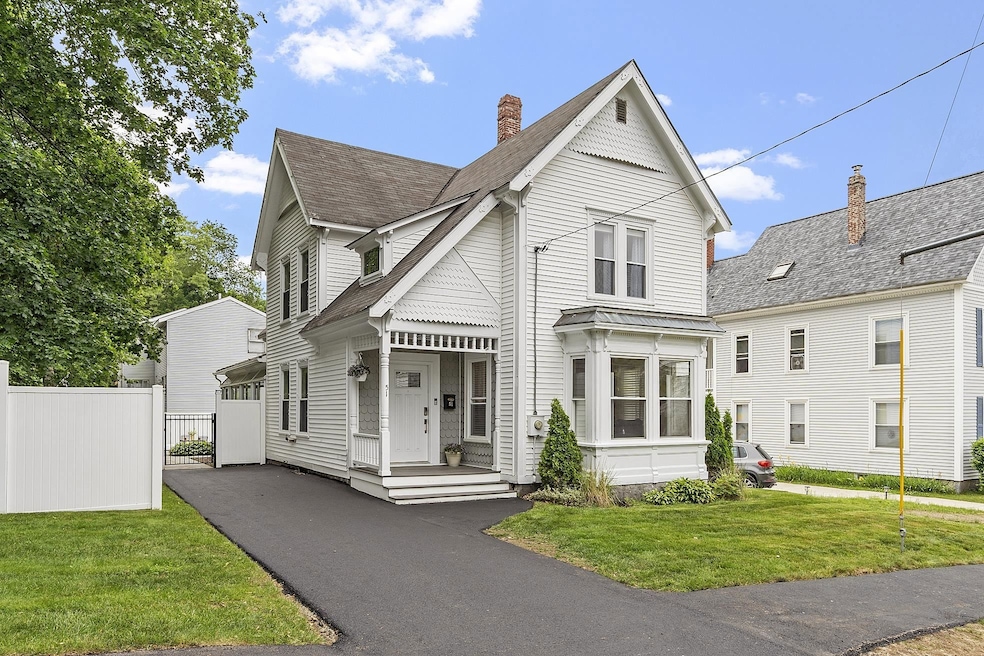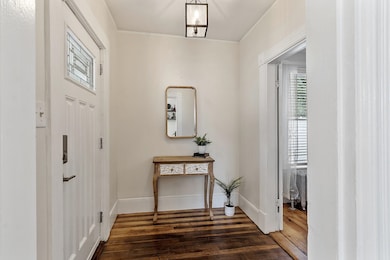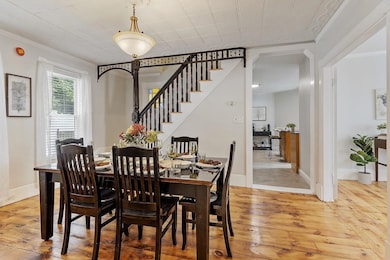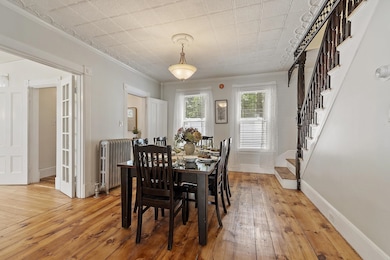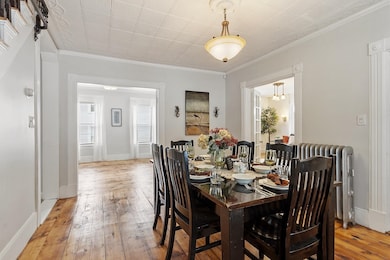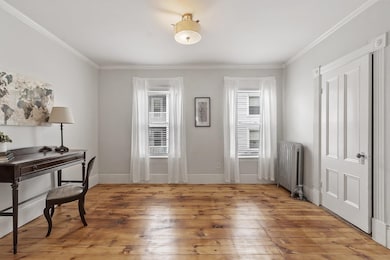
51 Riddle St Manchester, NH 03102
Mast Road NeighborhoodEstimated payment $3,253/month
Highlights
- Colonial Architecture
- Attic
- Fireplace
- Wood Flooring
- Sun or Florida Room
- 3-minute walk to Raco Theodore Park
About This Home
Welcome to this charming four-bedroom colonial in Manchester’s West End. Upon entering, a cozy foyer leads to the formal dining room—perfect for dinners and entertaining. French doors connect the dining area to a spacious living room with a warm electric fireplace, ideal for relaxing evenings. Adjacent to the dining room, French doors open to a versatile space that can be used as an office, study, or playroom. The kitchen offers ample cabinets, a central island, and plenty of space for meal prep and casual gatherings. The first floor also features a full bathroom for convenience. Unique to this home are two staircases that lead upstairs to a large primary bedroom and three additional bedrooms, all with new flooring for a fresh look. The second bathroom, with a soaking tub, provides a relaxing retreat. Outside, a charming sunporch is perfect for cooler weather. The fenced backyard boasts lush grass, a stunning three-tiered blue stone patio featuring elegant granite walls, and a covered entertainment area—ideal for outdoor fun and gatherings. Combining timeless charm with modern updates, this home offers a thoughtful layout, beautiful finishes, and excellent outdoor spaces, making it a perfect place to call home! Agent is related to the seller. First showings at open house 6/14 1-3.
Home Details
Home Type
- Single Family
Est. Annual Taxes
- $5,486
Year Built
- Built in 1900
Lot Details
- 8,276 Sq Ft Lot
- Property is Fully Fenced
Home Design
- Colonial Architecture
- Brick Foundation
- Shingle Roof
- Vinyl Siding
Interior Spaces
- Property has 1.75 Levels
- Fireplace
- Blinds
- Living Room
- Dining Room
- Sun or Florida Room
- Washer and Dryer Hookup
- Attic
Kitchen
- Range Hood
- Microwave
- Dishwasher
- Kitchen Island
Flooring
- Wood
- Ceramic Tile
- Vinyl Plank
Bedrooms and Bathrooms
- 4 Bedrooms
Basement
- Basement Fills Entire Space Under The House
- Interior Basement Entry
- Laundry in Basement
Parking
- Paved Parking
- Off-Street Parking
Utilities
- Radiator
- Heating System Uses Steam
- Gas Available
- Internet Available
Additional Features
- Enclosed patio or porch
- City Lot
Listing and Financial Details
- Legal Lot and Block 0018 / B
- Assessor Parcel Number 0661
Map
Home Values in the Area
Average Home Value in this Area
Tax History
| Year | Tax Paid | Tax Assessment Tax Assessment Total Assessment is a certain percentage of the fair market value that is determined by local assessors to be the total taxable value of land and additions on the property. | Land | Improvement |
|---|---|---|---|---|
| 2023 | $5,486 | $290,900 | $96,300 | $194,600 |
| 2022 | $5,306 | $290,900 | $96,300 | $194,600 |
| 2021 | $5,143 | $290,900 | $96,300 | $194,600 |
| 2020 | $4,787 | $194,100 | $66,400 | $127,700 |
| 2019 | $4,721 | $194,100 | $66,400 | $127,700 |
| 2018 | $4,596 | $194,100 | $66,400 | $127,700 |
| 2017 | $4,526 | $194,100 | $66,400 | $127,700 |
| 2016 | $4,491 | $194,100 | $66,400 | $127,700 |
| 2015 | $4,456 | $190,100 | $66,400 | $123,700 |
| 2014 | $4,467 | $190,100 | $66,400 | $123,700 |
| 2013 | $4,310 | $190,100 | $66,400 | $123,700 |
Property History
| Date | Event | Price | Change | Sq Ft Price |
|---|---|---|---|---|
| 06/11/2025 06/11/25 | For Sale | $500,000 | +150.0% | $302 / Sq Ft |
| 09/09/2013 09/09/13 | Sold | $200,000 | -4.7% | $121 / Sq Ft |
| 07/30/2013 07/30/13 | Pending | -- | -- | -- |
| 06/25/2013 06/25/13 | For Sale | $209,900 | -- | $127 / Sq Ft |
Purchase History
| Date | Type | Sale Price | Title Company |
|---|---|---|---|
| Warranty Deed | -- | None Available | |
| Warranty Deed | -- | None Available | |
| Warranty Deed | $200,000 | -- | |
| Warranty Deed | $200,000 | -- | |
| Warranty Deed | $147,600 | -- | |
| Warranty Deed | $147,600 | -- | |
| Deed | $110,000 | -- | |
| Deed | $110,000 | -- |
Mortgage History
| Date | Status | Loan Amount | Loan Type |
|---|---|---|---|
| Previous Owner | $117,500 | Purchase Money Mortgage | |
| Closed | $0 | No Value Available |
Similar Homes in Manchester, NH
Source: PrimeMLS
MLS Number: 5045725
APN: MNCH-000661-000000-000018B
- 164 Rochelle Ave
- 201 Winter St
- 195 Bismark St
- 71 Conant St
- 106 Schiller St
- 25 Saint Marie St
- 636 Second St
- 54 Allen St
- 141 Riverwalk Way Unit 5B
- 111 Riverwalk Way Unit 3A
- 296 Bartlett St
- TBD Saint James Ave
- 183 Cartier St
- 310 Putnam St
- 318 Main St
- 247 Wilkins St
- 157 Cumberland St
- 227 Whipple St
- 384 Bartlett St
- 281 Dubuque St
