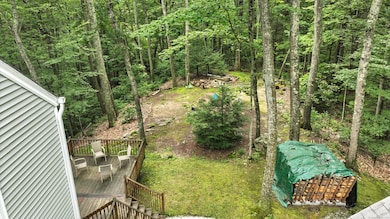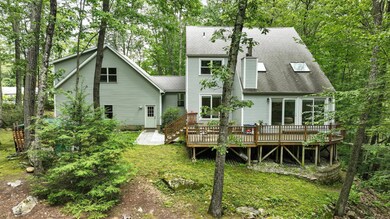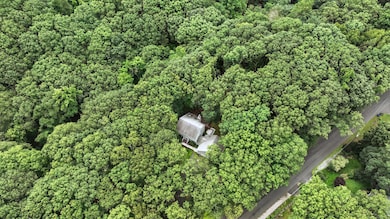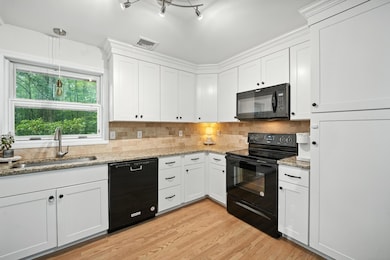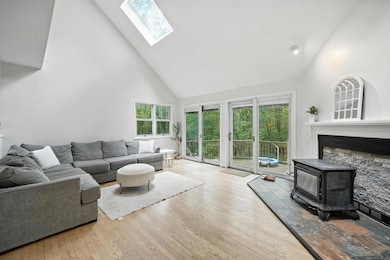
51 Sexton Hollow Rd Canton, CT 06019
Canton NeighborhoodEstimated payment $3,379/month
Highlights
- Deck
- Contemporary Architecture
- Central Air
- Cherry Brook Primary School Rated A-
- Storm Windows
- 4-minute walk to Onion Mountain Preserve
About This Home
Nestled alongside the scenic Canton Land Trust with breathtaking views of Onion Mountain, this contemporary colonial offers a unique blend of nature and modern living. Enjoy direct access to miles of trails right from your backyard, perfect for hiking or peaceful walks. Inside, the open-concept living room and kitchen create a spacious and inviting atmosphere, highlighted by cathedral ceilings, skylights, a cozy wood stove, and sliding glass doors that lead to an expansive deck overlooking the private yard. With three full bathrooms and three bedrooms-including one on the main level with its own slider to the deck-this home offers flexibility and comfort for guests or multigenerational living. The oversized two-car garage includes a full walk up above, ideal for future expansion into a game room or additional living space. A walk-out basement adds even more versatility with a finished room ready to serve as a home office or studio. This is a rare opportunity to own a peaceful retreat with room to grow, all while staying close to town amenities and commuter routes. Updates include new heating and air conditioning systems (2025), Fresh paint throughout interior (2023) Entryway sidewalk and front porch (2022) and new washer/dryer (2022). Showings begin at Open House Sunday 7/277 1-2:30
Listing Agent
PSQ Inc.dba Park Square Realty License #RES.0805479 Listed on: 07/21/2025
Open House Schedule
-
Sunday, July 27, 20251:00 to 2:30 pm7/27/2025 1:00:00 PM +00:007/27/2025 2:30:00 PM +00:00Add to Calendar
Home Details
Home Type
- Single Family
Est. Annual Taxes
- $9,006
Year Built
- Built in 1985
Lot Details
- 2 Acre Lot
- Property is zoned R-3
Home Design
- Contemporary Architecture
- Concrete Foundation
- Frame Construction
- Asphalt Shingled Roof
- Vinyl Siding
Interior Spaces
- 2,304 Sq Ft Home
- Concrete Flooring
Kitchen
- Oven or Range
- Dishwasher
Bedrooms and Bathrooms
- 3 Bedrooms
- 3 Full Bathrooms
Laundry
- Dryer
- Washer
Partially Finished Basement
- Heated Basement
- Walk-Out Basement
- Basement Fills Entire Space Under The House
- Interior Basement Entry
- Laundry in Basement
Home Security
- Storm Windows
- Storm Doors
Parking
- 2 Car Garage
- Parking Deck
- Private Driveway
Outdoor Features
- Deck
- Rain Gutters
Schools
- Cherry Brook Primary Elementary School
- Canton High School
Utilities
- Central Air
- Hot Water Heating System
- Heating System Uses Oil
- Power Generator
- Private Company Owned Well
- Hot Water Circulator
- Fuel Tank Located in Basement
Listing and Financial Details
- Assessor Parcel Number 2093466
Map
Home Values in the Area
Average Home Value in this Area
Tax History
| Year | Tax Paid | Tax Assessment Tax Assessment Total Assessment is a certain percentage of the fair market value that is determined by local assessors to be the total taxable value of land and additions on the property. | Land | Improvement |
|---|---|---|---|---|
| 2025 | $9,006 | $268,830 | $88,550 | $180,280 |
| 2024 | $9,181 | $268,830 | $88,550 | $180,280 |
| 2023 | $7,316 | $206,840 | $70,000 | $136,840 |
| 2022 | $6,968 | $206,840 | $70,000 | $136,840 |
| 2021 | $6,871 | $206,840 | $70,000 | $136,840 |
| 2020 | $6,741 | $206,840 | $70,000 | $136,840 |
| 2019 | $6,625 | $206,840 | $70,000 | $136,840 |
| 2018 | $6,344 | $206,640 | $70,000 | $136,640 |
| 2017 | $6,300 | $206,640 | $70,000 | $136,640 |
| 2016 | $6,150 | $206,640 | $70,000 | $136,640 |
| 2015 | $6,032 | $206,640 | $70,000 | $136,640 |
| 2014 | $5,902 | $206,640 | $70,000 | $136,640 |
Property History
| Date | Event | Price | Change | Sq Ft Price |
|---|---|---|---|---|
| 07/25/2025 07/25/25 | For Sale | $475,000 | +33.8% | $206 / Sq Ft |
| 12/30/2021 12/30/21 | Sold | $355,000 | -1.1% | $148 / Sq Ft |
| 11/04/2021 11/04/21 | Pending | -- | -- | -- |
| 10/22/2021 10/22/21 | For Sale | $359,000 | -- | $150 / Sq Ft |
Purchase History
| Date | Type | Sale Price | Title Company |
|---|---|---|---|
| Warranty Deed | $355,000 | None Available | |
| Warranty Deed | $355,000 | None Available | |
| Warranty Deed | $279,900 | -- | |
| Warranty Deed | $279,900 | -- | |
| Warranty Deed | $278,000 | -- | |
| Warranty Deed | $278,000 | -- | |
| Warranty Deed | $197,000 | -- | |
| Warranty Deed | $197,000 | -- |
Mortgage History
| Date | Status | Loan Amount | Loan Type |
|---|---|---|---|
| Open | $319,500 | Purchase Money Mortgage | |
| Closed | $319,500 | Purchase Money Mortgage | |
| Previous Owner | $237,915 | Purchase Money Mortgage | |
| Previous Owner | $200,000 | Stand Alone Refi Refinance Of Original Loan | |
| Previous Owner | $222,400 | No Value Available |
Similar Homes in the area
Source: SmartMLS
MLS Number: 24109296
APN: CANT-000020-000470-000051
- 23 Red Fox Run
- 21 Red Fox Run
- 15 Red Fox Run
- 66 High Valley Dr
- 8 Up the Rd
- 109 Andrew Dr
- 45 Westledge Rd
- 124 West Rd
- 18 Chestnut Hill Rd
- 36 Blueberry Ln Unit 40
- 24 Secret Mountain Trail
- 23 Deer Run Rd
- 11 Timbercrest Dr
- 92 Wright Rd
- 14 Case Cir
- 33 Bristol Dr
- 28 Saddle Ridge Dr
- 1 Nilas Way
- 341 W Mountain Rd
- 70 E Hill Rd
- 45 Westledge Rd
- 181 Farms Village Rd
- 5 Cherry Brook Rd Unit 107
- 5 Cherry Brook Rd Unit 122
- 5 Cherry Brook Rd Unit 203
- 5 Cherry Brook Rd Unit 104
- 5 Cherry Brook Rd Unit 305
- 900 Highcroft Place
- 3 Wickhams Fancy
- 19 Sunrise Terrace
- 1 Millers Way
- 44 Simsbury Manor Dr
- 51 Hopmeadow St
- 1 Old Canal Way
- 35 High St Unit Building 1
- 144 Hopmeadow St
- 20 Hopmeadow St
- 200 Hopmeadow St
- 38 Barry Ln
- 953 Hopmeadow St Unit 12

