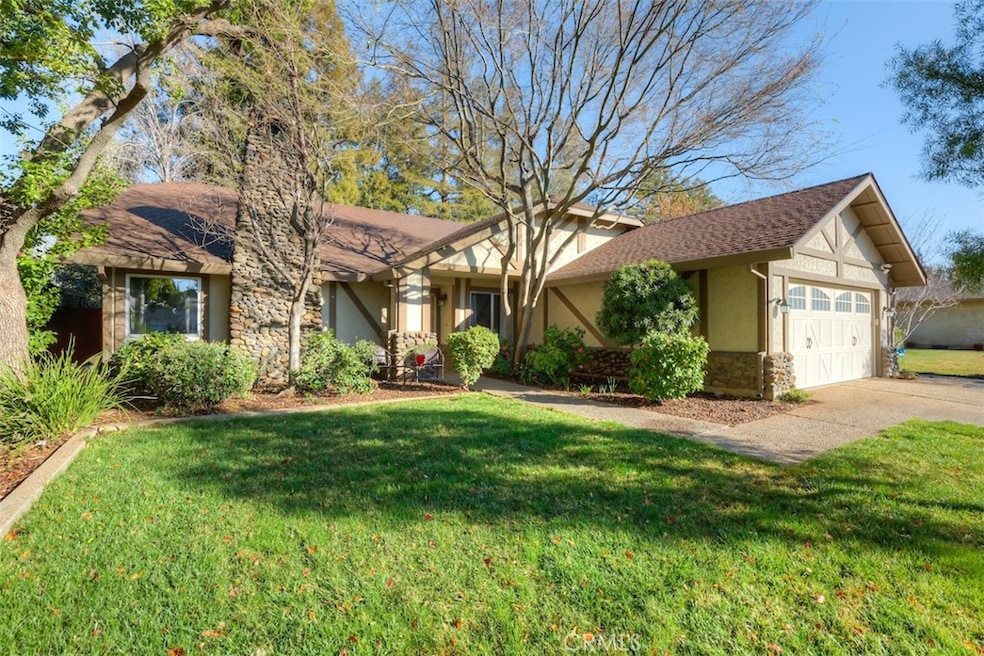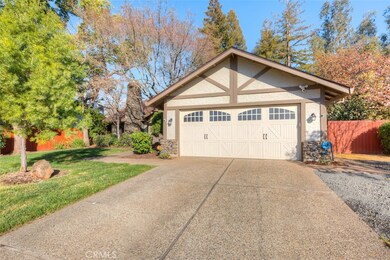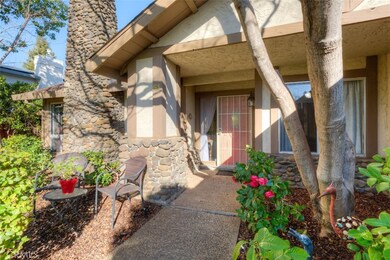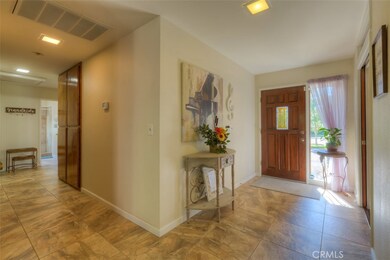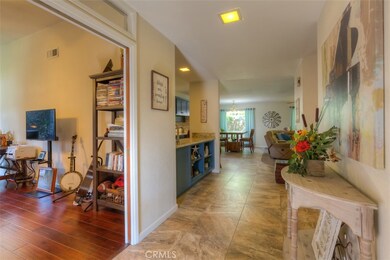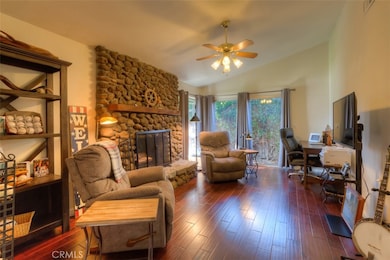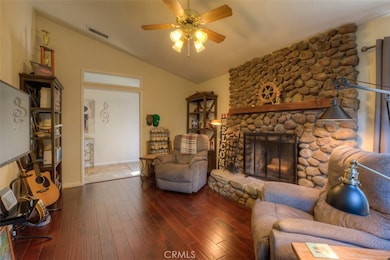
Highlights
- RV Access or Parking
- Primary Bedroom Suite
- Cathedral Ceiling
- Harry M. Marsh Junior High School Rated A-
- Updated Kitchen
- Bonus Room
About This Home
As of March 2022Curb appeal galore!! This charming 3 bedroom, 2 bath home is nestled in one of Chico's most desirable established neighborhoods. Just minutes from Chico Mall, Highways 99 and 32 and the desirable Meriam Park this home is sure to please. Pull into the driveway and you will immediately appreciate the charm and character that makes this home extra special. From the beautiful cobblestone detail to the mature trees and perfectly manicured yard this home is a MUST SEE! As you enter you will feel right at home with the perfect combination of yesterday's charm and todays upgrades. The living room is complete with vaulted ceilings, a beautiful floor to ceiling cobblestone fireplace with mantle and offers plenty of natural lighting. The spacious family room leads into the dining area which extends into the recently upgraded kitchen with newer appliances, granite counters and a passthrough window perfect for summer BBQ's on the covered back patio. Master bedroom offers two large closets, double sinks in master bath, a soaking tub and separate shower plus a private patio leading into the backyard. The oversized fully fenced yard offers plush grass, mature shrubs, raised garden beds and room for all your outdoor fun plus a side yard with ample space for RV storage. This home is sure to impress, schedule your private showing today!
Last Agent to Sell the Property
Re/Max Home and Investment License #01450316 Listed on: 02/25/2022

Home Details
Home Type
- Single Family
Est. Annual Taxes
- $6,542
Year Built
- Built in 1980
Lot Details
- 8,712 Sq Ft Lot
- Level Lot
- Back and Front Yard
- Property is zoned PDR1
HOA Fees
- $20 Monthly HOA Fees
Parking
- 2 Car Attached Garage
- Parking Available
- Front Facing Garage
- Driveway
- RV Access or Parking
Home Design
- Slab Foundation
Interior Spaces
- 1,890 Sq Ft Home
- Built-In Features
- Cathedral Ceiling
- Ceiling Fan
- Great Room
- Family Room Off Kitchen
- Living Room with Fireplace
- Dining Room
- Bonus Room
- Utility Room
- Laundry Room
- Neighborhood Views
Kitchen
- Updated Kitchen
- Open to Family Room
- Breakfast Bar
- Built-In Range
- Microwave
- Water Line To Refrigerator
- Dishwasher
- Granite Countertops
Flooring
- Carpet
- Laminate
- Tile
Bedrooms and Bathrooms
- 3 Main Level Bedrooms
- Primary Bedroom Suite
- 2 Full Bathrooms
- Granite Bathroom Countertops
- Dual Vanity Sinks in Primary Bathroom
- Soaking Tub
- Walk-in Shower
Home Security
- Carbon Monoxide Detectors
- Fire and Smoke Detector
Accessible Home Design
- No Interior Steps
Outdoor Features
- Covered patio or porch
- Exterior Lighting
- Rain Gutters
Utilities
- Central Heating and Cooling System
- Natural Gas Connected
- Phone Available
- Cable TV Available
Listing and Financial Details
- Tax Lot 10
- Assessor Parcel Number 002120005000
Community Details
Overview
- Almond Creek East Association, Phone Number (530) 345-4968
- Almond Creek HOA
Recreation
- Bike Trail
Ownership History
Purchase Details
Purchase Details
Home Financials for this Owner
Home Financials are based on the most recent Mortgage that was taken out on this home.Purchase Details
Home Financials for this Owner
Home Financials are based on the most recent Mortgage that was taken out on this home.Purchase Details
Similar Homes in Chico, CA
Home Values in the Area
Average Home Value in this Area
Purchase History
| Date | Type | Sale Price | Title Company |
|---|---|---|---|
| Deed | -- | None Listed On Document | |
| Grant Deed | $575,000 | Mid Valley Title | |
| Grant Deed | $435,000 | Timios Title A Ca Corp | |
| Interfamily Deed Transfer | -- | None Available |
Mortgage History
| Date | Status | Loan Amount | Loan Type |
|---|---|---|---|
| Previous Owner | $47,246 | Credit Line Revolving | |
| Previous Owner | $275,000 | New Conventional | |
| Previous Owner | $345,000 | New Conventional | |
| Previous Owner | $116,300 | Unknown |
Property History
| Date | Event | Price | Change | Sq Ft Price |
|---|---|---|---|---|
| 03/22/2022 03/22/22 | Sold | $575,000 | +5.5% | $304 / Sq Ft |
| 02/25/2022 02/25/22 | Pending | -- | -- | -- |
| 02/25/2022 02/25/22 | For Sale | $545,000 | +25.3% | $288 / Sq Ft |
| 06/11/2020 06/11/20 | Sold | $435,000 | -3.3% | $230 / Sq Ft |
| 05/08/2020 05/08/20 | For Sale | $450,000 | -- | $238 / Sq Ft |
Tax History Compared to Growth
Tax History
| Year | Tax Paid | Tax Assessment Tax Assessment Total Assessment is a certain percentage of the fair market value that is determined by local assessors to be the total taxable value of land and additions on the property. | Land | Improvement |
|---|---|---|---|---|
| 2025 | $6,542 | $610,194 | $180,405 | $429,789 |
| 2024 | $6,542 | $598,230 | $176,868 | $421,362 |
| 2023 | $6,463 | $586,500 | $173,400 | $413,100 |
| 2022 | $5,024 | $448,295 | $164,890 | $283,405 |
| 2021 | $4,928 | $439,506 | $161,657 | $277,849 |
| 2020 | $2,738 | $248,643 | $85,468 | $163,175 |
| 2019 | $2,688 | $243,769 | $83,793 | $159,976 |
| 2018 | $2,635 | $238,990 | $82,150 | $156,840 |
| 2017 | $2,581 | $234,305 | $80,540 | $153,765 |
| 2016 | $2,355 | $229,711 | $78,961 | $150,750 |
| 2015 | $2,353 | $226,261 | $77,775 | $148,486 |
| 2014 | $2,297 | $221,830 | $76,252 | $145,578 |
Agents Affiliated with this Home
-
Kandice Rickson

Seller's Agent in 2022
Kandice Rickson
RE/MAX
(530) 521-3426
238 Total Sales
-
Kiersten Morgan

Buyer's Agent in 2022
Kiersten Morgan
Crane Realty
(530) 680-8884
133 Total Sales
-
Sandi Bauman

Seller's Agent in 2020
Sandi Bauman
Chico Homes
(530) 864-5407
202 Total Sales
Map
Source: California Regional Multiple Listing Service (CRMLS)
MLS Number: SN22037264
APN: 002-120-005-000
- 1892 Creek Hollow Dr
- 2 Kevin Ct
- 1619 Harvest Glen Dr
- 59 Brenda Dr
- 13 Betsey Way
- 2050 Springfield Dr Unit 155
- 2050 Springfield Dr Unit 314
- 2050 Springfield Dr Unit 204
- 2099 Hartford Dr Unit 7
- 2067 Chadwick Dr
- 1667 Notre Dame Blvd
- 1878 Bedford Dr
- 1368 E 9th St
- 8 Westminster Ct
- 2078 Mansfield Ct
- 2050 Parkway Village Dr
- 1319 Martin St
- 1273 E 7th St
- 656 Jardin Way
- 1357 Filbert Ave
