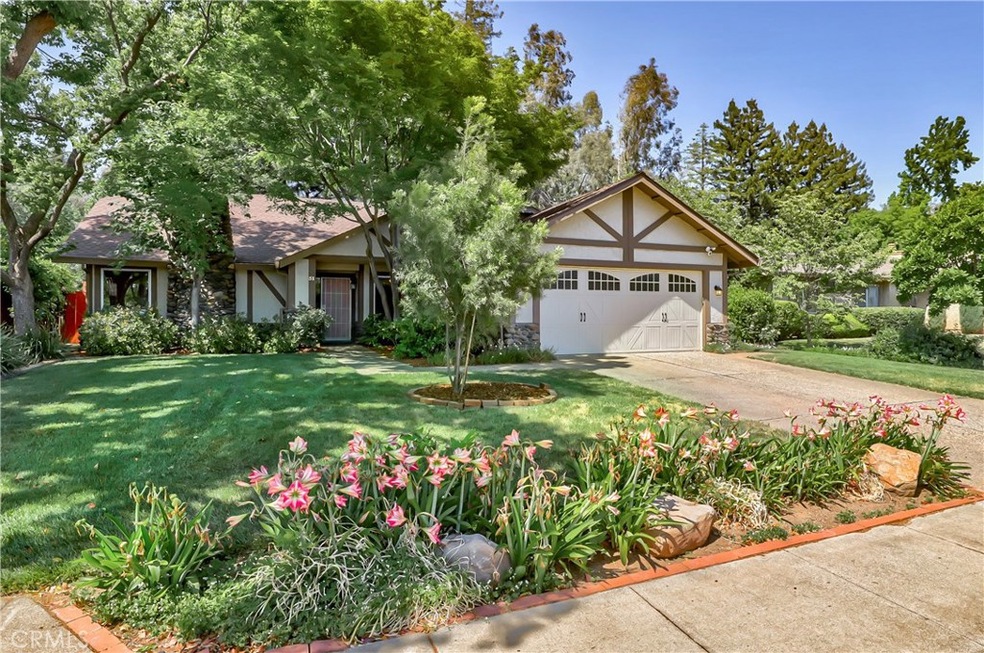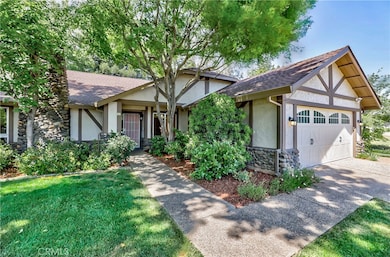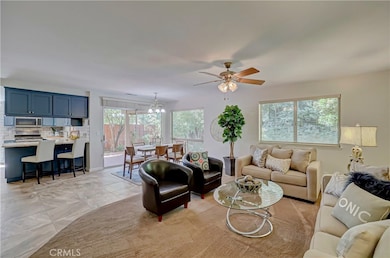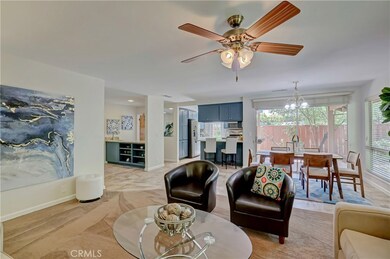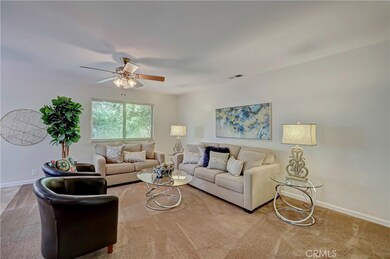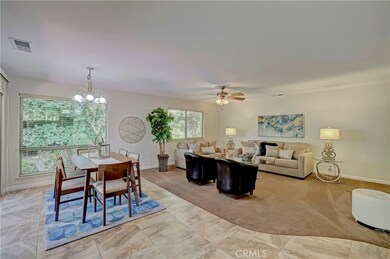
Highlights
- Primary Bedroom Suite
- Great Room
- Neighborhood Views
- Harry M. Marsh Junior High School Rated A-
- Lawn
- 2 Car Attached Garage
About This Home
As of March 2022Curb appeal galore! Mature landscaping and cobblestone gives this home undeniable character. Located in a popular, quaint neighborhood with wide streets and well-kept homes. Very pretty floor plan with a beautifully remodeled kitchen that overlooks the back yard, open dining area, and family room or office space with a great big fireplace and tons of natural light. Generous master suite with dual closets and private deck! There's a covered patio in the back, and large side yard perfect for gardening or a swing set!
Home Details
Home Type
- Single Family
Est. Annual Taxes
- $6,542
Year Built
- Built in 1980
Lot Details
- 8,712 Sq Ft Lot
- Landscaped
- Level Lot
- Sprinklers on Timer
- Lawn
- Front Yard
- Density is up to 1 Unit/Acre
- Property is zoned PDR1
HOA Fees
- $20 Monthly HOA Fees
Parking
- 2 Car Attached Garage
- Parking Available
Home Design
- Turnkey
Interior Spaces
- 1,890 Sq Ft Home
- Family Room with Fireplace
- Great Room
- Neighborhood Views
- Home Security System
- Laundry Room
Bedrooms and Bathrooms
- 3 Main Level Bedrooms
- Primary Bedroom Suite
- 2 Full Bathrooms
Outdoor Features
- Exterior Lighting
- Rain Gutters
Additional Features
- Suburban Location
- Central Heating and Cooling System
Community Details
- Almond Creek East Association, Phone Number (530) 895-3919
Listing and Financial Details
- Tax Lot 10
- Assessor Parcel Number 002120005000
Ownership History
Purchase Details
Purchase Details
Home Financials for this Owner
Home Financials are based on the most recent Mortgage that was taken out on this home.Purchase Details
Home Financials for this Owner
Home Financials are based on the most recent Mortgage that was taken out on this home.Purchase Details
Similar Homes in Chico, CA
Home Values in the Area
Average Home Value in this Area
Purchase History
| Date | Type | Sale Price | Title Company |
|---|---|---|---|
| Deed | -- | None Listed On Document | |
| Grant Deed | $575,000 | Mid Valley Title | |
| Grant Deed | $435,000 | Timios Title A Ca Corp | |
| Interfamily Deed Transfer | -- | None Available |
Mortgage History
| Date | Status | Loan Amount | Loan Type |
|---|---|---|---|
| Previous Owner | $47,246 | Credit Line Revolving | |
| Previous Owner | $275,000 | New Conventional | |
| Previous Owner | $345,000 | New Conventional | |
| Previous Owner | $116,300 | Unknown |
Property History
| Date | Event | Price | Change | Sq Ft Price |
|---|---|---|---|---|
| 03/22/2022 03/22/22 | Sold | $575,000 | +5.5% | $304 / Sq Ft |
| 02/25/2022 02/25/22 | Pending | -- | -- | -- |
| 02/25/2022 02/25/22 | For Sale | $545,000 | +25.3% | $288 / Sq Ft |
| 06/11/2020 06/11/20 | Sold | $435,000 | -3.3% | $230 / Sq Ft |
| 05/08/2020 05/08/20 | For Sale | $450,000 | -- | $238 / Sq Ft |
Tax History Compared to Growth
Tax History
| Year | Tax Paid | Tax Assessment Tax Assessment Total Assessment is a certain percentage of the fair market value that is determined by local assessors to be the total taxable value of land and additions on the property. | Land | Improvement |
|---|---|---|---|---|
| 2025 | $6,542 | $610,194 | $180,405 | $429,789 |
| 2024 | $6,542 | $598,230 | $176,868 | $421,362 |
| 2023 | $6,463 | $586,500 | $173,400 | $413,100 |
| 2022 | $5,024 | $448,295 | $164,890 | $283,405 |
| 2021 | $4,928 | $439,506 | $161,657 | $277,849 |
| 2020 | $2,738 | $248,643 | $85,468 | $163,175 |
| 2019 | $2,688 | $243,769 | $83,793 | $159,976 |
| 2018 | $2,635 | $238,990 | $82,150 | $156,840 |
| 2017 | $2,581 | $234,305 | $80,540 | $153,765 |
| 2016 | $2,355 | $229,711 | $78,961 | $150,750 |
| 2015 | $2,353 | $226,261 | $77,775 | $148,486 |
| 2014 | $2,297 | $221,830 | $76,252 | $145,578 |
Agents Affiliated with this Home
-
Kandice Rickson

Seller's Agent in 2022
Kandice Rickson
RE/MAX
(530) 521-3426
238 Total Sales
-
Kiersten Morgan

Buyer's Agent in 2022
Kiersten Morgan
Crane Realty
(530) 680-8884
132 Total Sales
-
Sandi Bauman

Seller's Agent in 2020
Sandi Bauman
Chico Homes
(530) 864-5407
201 Total Sales
Map
Source: California Regional Multiple Listing Service (CRMLS)
MLS Number: SN20067572
APN: 002-120-005-000
- 1892 Creek Hollow Dr
- 2 Kevin Ct
- 1619 Harvest Glen Dr
- 59 Brenda Dr
- 13 Betsey Way
- 2050 Springfield Dr Unit 155
- 2050 Springfield Dr Unit 314
- 2050 Springfield Dr Unit 204
- 2099 Hartford Dr Unit 7
- 2067 Chadwick Dr
- 1667 Notre Dame Blvd
- 17 Arminta Ct
- 1878 Bedford Dr
- 1368 E 9th St
- 1274 Humboldt Ave
- 2078 Mansfield Ct
- 1319 Martin St
- 2050 Parkway Village Dr
- 1273 E 7th St
- 656 Jardin Way
