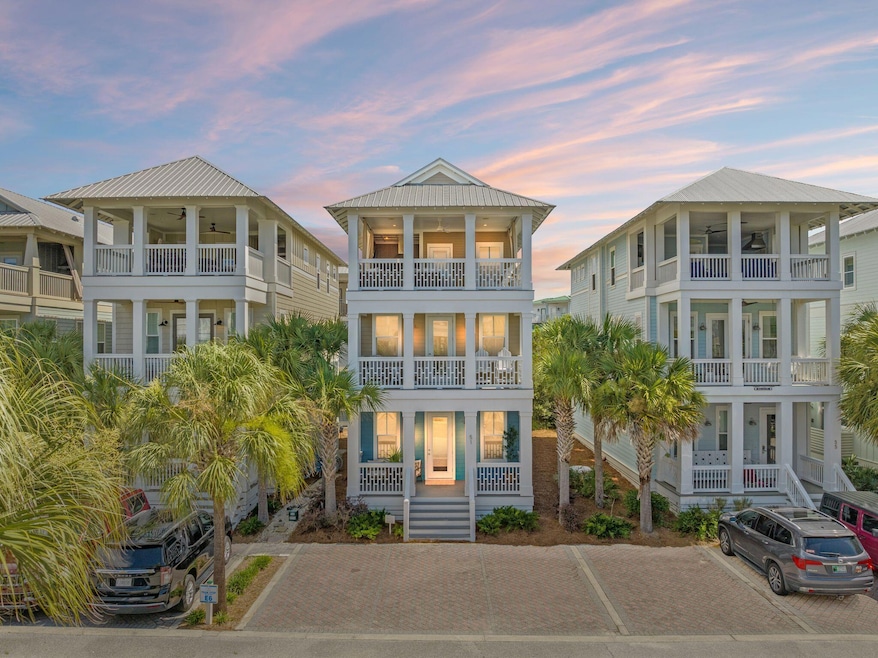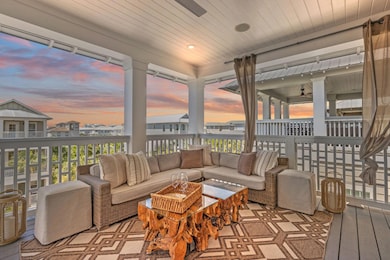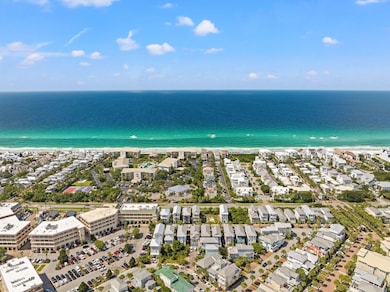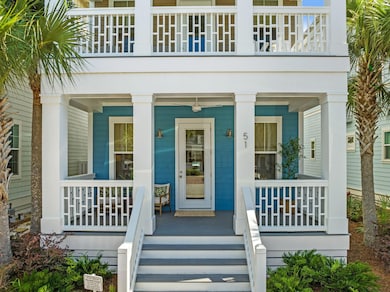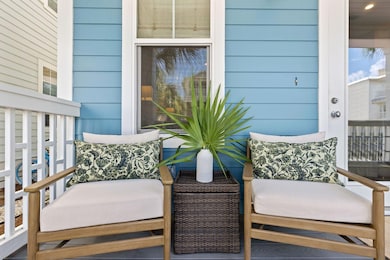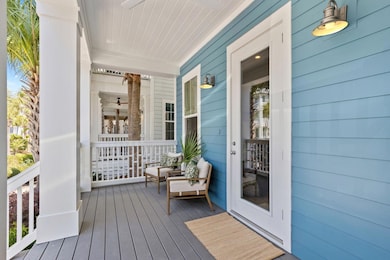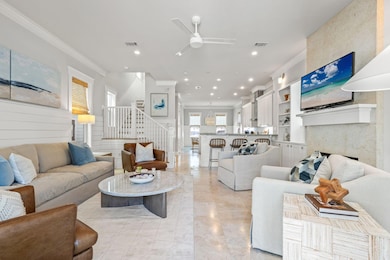51 Trigger Trail E Inlet Beach, FL 32461
Seacrest Beach NeighborhoodEstimated payment $10,462/month
Highlights
- Beach
- Deeded access to the beach
- Primary Bedroom Suite
- Dune Lakes Elementary School Rated A-
- Media Room
- Vaulted Ceiling
About This Home
Tucked just one row off Scenic 30A, this Seacrest Beach home offers a well-designed layout across three levels and is steps from the community's lagoon pool and Peddler's Pavilion. With 4 bedrooms and 3.5 baths, the home features fresh updates including paint, light fixtures, decor, and select furnishings. Highlights include a central kitchen with dual breakfast bars, spacious primary suite with private balcony, and a top-level covered porch with summer kitchen. Three dedicated parking spots and strong rental potential add extra appeal. The main level offers a functional flow with the kitchen at the heart of the home, flanked by dual breakfast bars and open to the living and dining areas. A covered front porch, fireplace, pellet ice maker, and convenient power bath round out the first SEE floor. Upstairs you'll find a guest bedroom with en suite bath, a hallway laundry area, and a spacious primary suite with sitting area, private balcony, large bath, and separate garden tub. The third floor includes two bedrooms, a shared full bath, and a generous covered balcony complete with a summer kitchengrill, fridge, and mounted TV includedperfect for outdoor entertaining. With three dedicated parking spots & tram pickup out front, the home also enjoys easy access to the 12,000 sq ft lagoon pool and the shops and dining at Peddler's Pavilion. Seacrest Beach offers private beach access, walking trails, and tram service, and sits conveniently between the iconic communities of Rosemary Beach and Alys Beach. Buyer to verify all information.
Home Details
Home Type
- Single Family
Est. Annual Taxes
- $10,744
Year Built
- Built in 2014
Lot Details
- Lot Dimensions are 30x82
- Property fronts a county road
HOA Fees
- $485 Monthly HOA Fees
Home Design
- Beach House
- Metal Roof
- Cement Board or Planked
Interior Spaces
- 2,388 Sq Ft Home
- 3-Story Property
- Furnished
- Built-in Bookshelves
- Vaulted Ceiling
- Ceiling Fan
- Recessed Lighting
- Gas Fireplace
- Window Treatments
- Dining Area
- Media Room
- Den
Kitchen
- Breakfast Bar
- Gas Oven or Range
- Range Hood
- Microwave
- Freezer
- Ice Maker
- Dishwasher
Flooring
- Wood
- Tile
Bedrooms and Bathrooms
- 4 Bedrooms
- Primary Bedroom Suite
- 4 Full Bathrooms
- Dual Vanity Sinks in Primary Bathroom
- Separate Shower in Primary Bathroom
- Soaking Tub
- Garden Bath
Laundry
- Dryer
- Washer
Home Security
- Fire and Smoke Detector
- Fire Sprinkler System
Outdoor Features
- Deeded access to the beach
- Balcony
- Patio
- Outdoor Kitchen
- Built-In Barbecue
- Porch
Schools
- Bay Elementary School
- Emerald Coast Middle School
- South Walton High School
Utilities
- Multiple cooling system units
- Central Air
- Tankless Water Heater
Listing and Financial Details
- Assessor Parcel Number 26-3S-18-16036-000-0100
Community Details
Overview
- Association fees include accounting, ground keeping, legal, management, security
- Seacrest Beach Subdivision
Recreation
- Beach
Map
Home Values in the Area
Average Home Value in this Area
Property History
| Date | Event | Price | List to Sale | Price per Sq Ft |
|---|---|---|---|---|
| 07/25/2025 07/25/25 | For Sale | $1,749,000 | -- | $732 / Sq Ft |
Purchase History
| Date | Type | Sale Price | Title Company |
|---|---|---|---|
| Warranty Deed | $765,000 | Attorney |
Source: Emerald Coast Association of REALTORS®
MLS Number: 981375
APN: 26-3S-18-16036-000-0100
- 10343 E Co Highway 30a Rd Unit 305
- 10343 E Co Highway 30a Rd Unit 328
- 10343 E Co Highway 30a Rd Unit 307
- 10343 E Co Highway 30a Rd Unit 410
- 10343 E Co Highway 30a Rd Unit B-376 (Building G)
- 69 Trigger Trail E
- 41 Longue Vue Dr
- 19 Elysee Ct
- 6 Trigger Trail E
- 199 Windrow Way
- 63 Windrow Way
- 149 Windrow Way
- 101 Windrow Way
- 86 Conifer Ct
- 289 Catface Dr
- 34 W Majestic Palm Dr
- 75 Conifer Ct
- 10343 E County Highway 30a Unit E402
- 10343 E County Highway 30a Unit B234
- 10343 E County Highway 30a Unit 320
- 76 Conifer Ct
- 117 Roundwood Dr
- 10343 E County Hwy 30a Unit FL4-ID1354947P
- 10343 E County Hwy 30a Unit FL2-ID1354904P
- 10343 E County Hwy 30a Unit FL2-ID1354995P
- 10343 E County Hwy 30a Unit FL2-ID1354969P
- 25 Cambium Ct
- 110 E Blue Crab Loop Unit ID1447130P
- 250 Windrow Way
- 229 Windrow Way
- 9955 E County Hwy 30a Unit ID1354967P
- 9955 E County Hwy 30a Unit ID1354993P
- 36 W Sandlefoot Ln
- 122 Georgetown Ave Unit ID1447164P
- 65 Redbud Ln
- 223 Paradise By the Sea Blvd
- 224 W Willow Mist Rd Unit ID1355008P
- 38 W Willow Mist Rd W Unit ID1355043P
- 40 Blue Stream Way
- 15 E Queen Palm Dr
