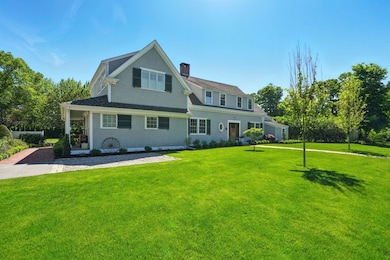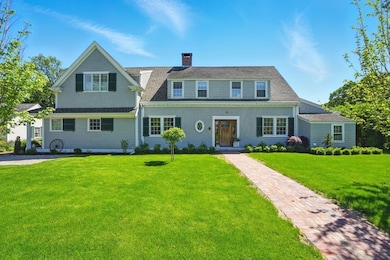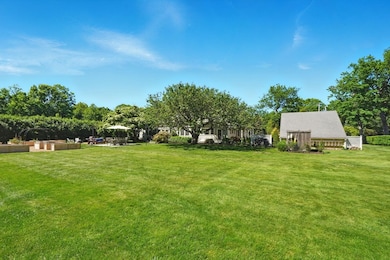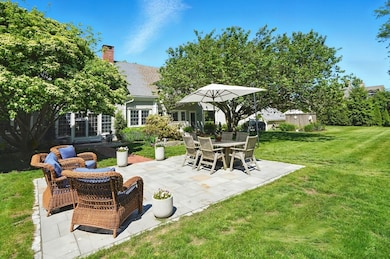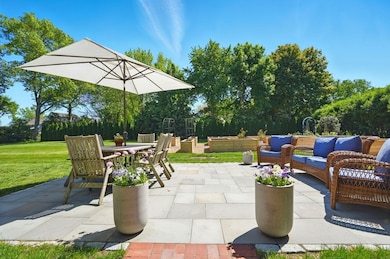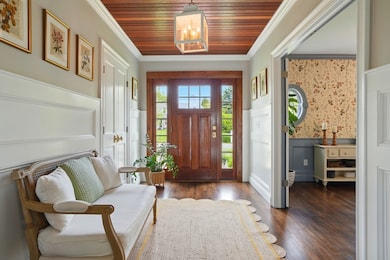
51 Upland Rd Duxbury, MA 02332
Estimated payment $19,975/month
Highlights
- Golf Course Community
- Custom Closet System
- Property is near public transit
- Alden School Rated A-
- Cape Cod Architecture
- Wood Flooring
About This Home
This one is truly special. Located in the heart of Powder Point. Freshly renovated in 2022 this home offers rare, deeded beach rights, a mooring, accompanied by a 19.5 ft Boston Whaler. Inside, enjoy 12 thoughtfully designed rooms, including 5 bedrooms and desirable first-floor guest wing. The stunning new primary suite features a soaking tub, double sinks, and a custom shower. The chef’s kitchen is a showstopper, featuring two islands, Blue Star 6 burner gas stove with griddle, 48" Sub-Zero fridge/freezer, Bosch dishwasher, under-cabinet microwave, farmhouse porcelain sink, copper prep sink, and fridge drawers in the dining room. The kitchen opens to a sunlit family room with fireplace. Walls of glass and French doors connect the kitchen, living, and family rooms to expansive, manicured grounds with a level yard, lush gardens, and a patio perfect for entertaining or relaxing. A true blend of luxury, comfort, and coastal lifestyle. Note** 6 bedrooms septic**
Home Details
Home Type
- Single Family
Est. Annual Taxes
- $24,011
Year Built
- Built in 1904
Lot Details
- 0.65 Acre Lot
- Near Conservation Area
- Level Lot
- Property is zoned RC
Parking
- 1 Car Detached Garage
- Off-Street Parking
Home Design
- Cape Cod Architecture
- Stone Foundation
- Frame Construction
- Shingle Roof
Interior Spaces
- 3,919 Sq Ft Home
- Coffered Ceiling
- Recessed Lighting
- Insulated Windows
- Bay Window
- French Doors
- Mud Room
- Entryway
- Living Room with Fireplace
- Play Room
- Storm Windows
Kitchen
- Stove
- Range<<rangeHoodToken>>
- <<microwave>>
- Dishwasher
- Kitchen Island
Flooring
- Wood
- Wall to Wall Carpet
- Ceramic Tile
Bedrooms and Bathrooms
- 5 Bedrooms
- Primary bedroom located on second floor
- Custom Closet System
- Walk-In Closet
Laundry
- Laundry on main level
- Gas Dryer Hookup
Basement
- Interior and Exterior Basement Entry
- Block Basement Construction
- Crawl Space
Outdoor Features
- Patio
Location
- Property is near public transit
- Property is near schools
Utilities
- Central Air
- Heating System Uses Natural Gas
- Pellet Stove burns compressed wood to generate heat
- Baseboard Heating
- Gas Water Heater
- Private Sewer
Listing and Financial Details
- Assessor Parcel Number M:134 B:131 L:027,1001094
Community Details
Recreation
- Golf Course Community
- Tennis Courts
- Community Pool
- Park
- Jogging Path
- Bike Trail
Additional Features
- No Home Owners Association
- Shops
Map
Home Values in the Area
Average Home Value in this Area
Tax History
| Year | Tax Paid | Tax Assessment Tax Assessment Total Assessment is a certain percentage of the fair market value that is determined by local assessors to be the total taxable value of land and additions on the property. | Land | Improvement |
|---|---|---|---|---|
| 2025 | $24,011 | $2,367,900 | $1,453,300 | $914,600 |
| 2024 | $23,345 | $2,320,600 | $1,397,800 | $922,800 |
| 2023 | $18,551 | $1,735,400 | $1,288,500 | $446,900 |
| 2022 | $15,367 | $1,196,800 | $845,900 | $350,900 |
| 2021 | $15,376 | $1,061,900 | $771,700 | $290,200 |
| 2020 | $13,358 | $911,200 | $649,000 | $262,200 |
| 2019 | $13,730 | $935,300 | $649,000 | $286,300 |
| 2018 | $14,423 | $951,400 | $628,000 | $323,400 |
| 2017 | $14,643 | $944,100 | $627,800 | $316,300 |
| 2016 | $15,740 | $1,012,200 | $695,900 | $316,300 |
| 2015 | $15,790 | $1,012,200 | $695,900 | $316,300 |
Property History
| Date | Event | Price | Change | Sq Ft Price |
|---|---|---|---|---|
| 06/25/2025 06/25/25 | Price Changed | $3,245,000 | -1.5% | $828 / Sq Ft |
| 06/04/2025 06/04/25 | For Sale | $3,295,000 | +232.8% | $841 / Sq Ft |
| 04/03/2017 04/03/17 | Sold | $990,000 | -0.9% | $401 / Sq Ft |
| 01/24/2017 01/24/17 | Pending | -- | -- | -- |
| 01/22/2017 01/22/17 | For Sale | $999,000 | -- | $405 / Sq Ft |
Purchase History
| Date | Type | Sale Price | Title Company |
|---|---|---|---|
| Deed | $990,000 | -- | |
| Deed | -- | -- |
Mortgage History
| Date | Status | Loan Amount | Loan Type |
|---|---|---|---|
| Open | $375,000 | Credit Line Revolving | |
| Closed | $100,000 | Credit Line Revolving | |
| Closed | $436,250 | Stand Alone Refi Refinance Of Original Loan | |
| Closed | $189,500 | Balloon | |
| Open | $976,000 | Adjustable Rate Mortgage/ARM | |
| Closed | $100,000 | Unknown | |
| Closed | $776,000 | Purchase Money Mortgage |
Similar Homes in Duxbury, MA
Source: MLS Property Information Network (MLS PIN)
MLS Number: 73384923
APN: DUXB-000134-000131-000027
- 341 King Caesar Rd
- 236 Powder Point Ave
- 205 Powder Point Ave
- 173 Powder Point Ave
- 349 Powder Point Ave
- 70 King Caesar Rd
- 21 River Ln
- 561 Washington St
- 5 Fieldstone Farm Way
- 54 Chapel St
- 338 Washington St
- 11 Water St
- 260 Washington St
- 10 Hawthorn Hill
- 13 Lewis Ct
- 36 Ocean Rd N
- 12 Wicked Hill
- 157 Washington St
- 14 Wadsworth Ln
- 25 Hawthorn Hill
- 590 Washington St
- 45 Old Cove Rd
- 26 Columbus Rd
- 26 Virginia St
- 54 Marshall St
- 99 Bay Avenue (Weekly Summer Rent
- 230 Bay Ave(winter Rental) Unit 230
- 73 Careswell St
- 69 Ocean St
- 145 Arnold Rd
- 8 Winthrop Ave
- 7 Tecumseh Ave
- 45 Saginaw Ave Unit 45
- 35 Everson Rd
- 2 Mile Brook Rd
- 27 Macarthur Ln Unit Winter
- 26 Parsonage St Unit 5
- 24 Post Rd
- 2 Mcarthur Ln
- 683 Ocean St

