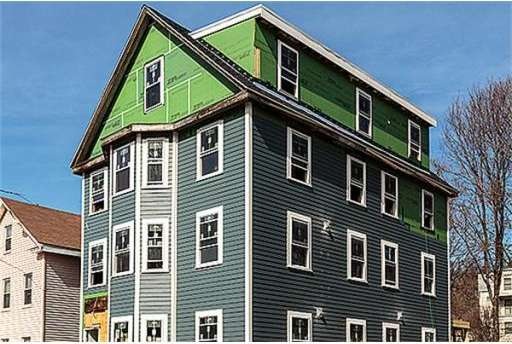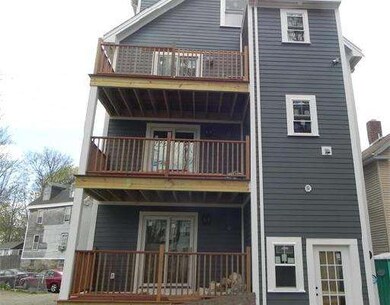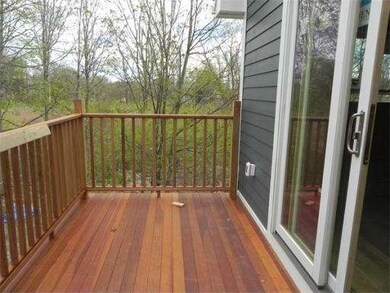
51 Vale St Unit 1 Roxbury, MA 02119
Fort Hill NeighborhoodHighlights
- Deck
- Forced Air Heating and Cooling System
- 2-minute walk to Marcella/Connolly Park
- Wood Flooring
About This Home
As of June 2021Bright & Sunny With Spectacular Views. Beautiful Custom Renovation. Superior Craftsmanship Utilizing The Best Materials. Cedar Shakes & Clap Board Siding Freshly Painted In Benjamin Moore Period Colors. Open Floor Plan Offering High Ceilings. Upscale Le Grand Lighting Control System Complemented By Monarch Sconces & Chandeliers + Modern Recess Lighting. Sparkling Hardwood Floors, Gourmet Kitchen, Custom Built Cabinets, Santa Cecelia Granite Counter Tops, Handmade Stainless Sinks, Glass Back Splashes, Jenn Air & Asko High End Stainless Steel Appliances. Custom Built Baths, Walk-In Showers, Custom Imported Vanities. Over Sized Mahogany Decks. New Roof Complete With Copper Valleys & 35 Year Architectural Shingles. Brand New Plumbing, Electrical Service. Central HVAC Units. Washer & Dryer Hook ups
Property Details
Home Type
- Condominium
Est. Annual Taxes
- $3,277
Year Built
- Built in 1860
Home Design
- Frame Construction
- Asphalt Roof
- Rubber Roof
- Metal Roof
- Stone
Interior Spaces
- 1,700 Sq Ft Home
- 2-Story Property
- Insulated Windows
- Insulated Doors
- ENERGY STAR Qualified Dishwasher
- Laundry in unit
Flooring
- Wood
- Concrete
Bedrooms and Bathrooms
- 2 Bedrooms
- 3 Full Bathrooms
Parking
- 1 Car Parking Space
- Off-Street Parking
Outdoor Features
- Deck
Utilities
- Forced Air Heating and Cooling System
- 200+ Amp Service
- Natural Gas Connected
- Gas Water Heater
Community Details
- Property has a Home Owners Association
- Association fees include water, sewer, insurance, maintenance structure, snow removal
- 3 Units
Listing and Financial Details
- Assessor Parcel Number 3396665
Ownership History
Purchase Details
Home Financials for this Owner
Home Financials are based on the most recent Mortgage that was taken out on this home.Map
Similar Homes in Roxbury, MA
Home Values in the Area
Average Home Value in this Area
Purchase History
| Date | Type | Sale Price | Title Company |
|---|---|---|---|
| Condominium Deed | $725,000 | None Available |
Mortgage History
| Date | Status | Loan Amount | Loan Type |
|---|---|---|---|
| Open | $375,000 | Purchase Money Mortgage |
Property History
| Date | Event | Price | Change | Sq Ft Price |
|---|---|---|---|---|
| 06/25/2021 06/25/21 | Sold | $725,000 | 0.0% | $376 / Sq Ft |
| 05/04/2021 05/04/21 | Pending | -- | -- | -- |
| 04/23/2021 04/23/21 | For Sale | $725,000 | +61.1% | $376 / Sq Ft |
| 12/12/2014 12/12/14 | Sold | $450,000 | -9.8% | $265 / Sq Ft |
| 05/05/2014 05/05/14 | Pending | -- | -- | -- |
| 03/11/2014 03/11/14 | For Sale | $499,000 | -- | $294 / Sq Ft |
Tax History
| Year | Tax Paid | Tax Assessment Tax Assessment Total Assessment is a certain percentage of the fair market value that is determined by local assessors to be the total taxable value of land and additions on the property. | Land | Improvement |
|---|---|---|---|---|
| 2025 | $9,089 | $784,900 | $0 | $784,900 |
| 2024 | $8,316 | $762,900 | $0 | $762,900 |
| 2023 | $7,952 | $740,400 | $0 | $740,400 |
| 2022 | $7,671 | $705,100 | $0 | $705,100 |
| 2021 | $7,361 | $689,900 | $0 | $689,900 |
| 2020 | $6,651 | $629,800 | $0 | $629,800 |
| 2019 | $6,146 | $583,100 | $0 | $583,100 |
| 2018 | $5,660 | $540,100 | $0 | $540,100 |
| 2017 | $5,344 | $504,600 | $0 | $504,600 |
| 2016 | $5,139 | $467,200 | $0 | $467,200 |
Source: MLS Property Information Network (MLS PIN)
MLS Number: 71643020
APN: ROXB-000000-000011-000417-000002
- 30 Marcella St
- 178 Thornton St Unit 1
- 63 Beech Glen St
- 2826 Washington St
- 2856 Washington St
- 51 Beech Glen St Unit 3
- 156-160 Highland St Unit 156
- 127 Marcella St Unit 1
- 46A Cedar St Unit 2
- 38 Highland Park Ave
- 26-28-30 Notre Dame St
- 13 Dorr St
- 85 Regent St
- 90 Munroe St
- 32 Cobden St Unit B
- 31 Millmont St Unit 1
- 15 Millmont St Unit B
- 23 Linwood St
- 132 Terrace St Unit 6
- 5 Lambert St Unit 5


