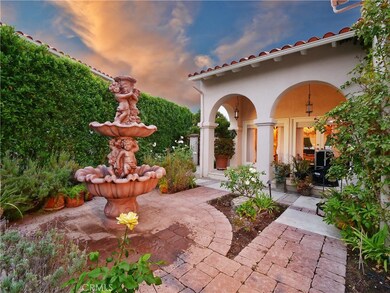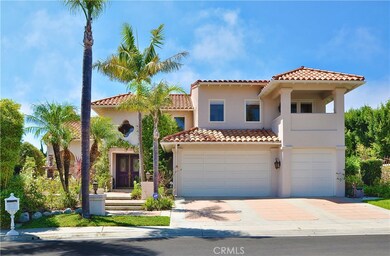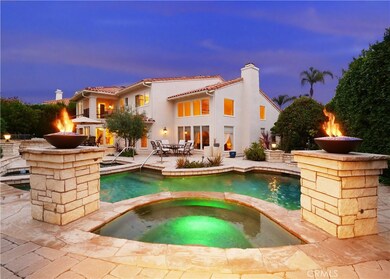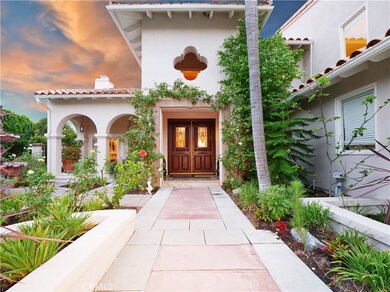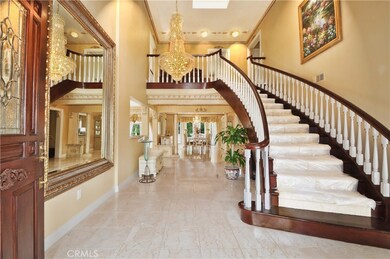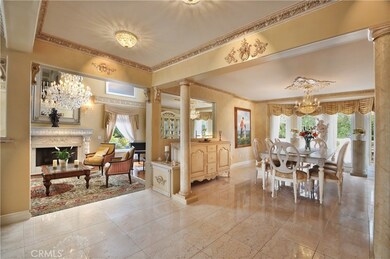
51 Via Costa Verde Rancho Palos Verdes, CA 90275
Highlights
- Private Pool
- Primary Bedroom Suite
- Deck
- Montemalaga Elementary School Rated A+
- Fireplace in Primary Bedroom
- Retreat
About This Home
As of June 2022This unique Wallace Ranch Mediterranean mansion is designed for gracious comfort and grand entertaining. Updated throughout with exceptionally beautiful materials and finishes, it has a lovely floorplan and flow for indoor-outdoor living. A gleaming entry with marble floor and grand staircase opens to the formal living room, with high ceilings, glossy hardwood floors, a carved stone fireplace and majestic views to the tranquil backyard. Magnificent French-European décor features handcrafted moldings, sparkling chandeliers, and gorgeous custom cabinetry. There is a spacious formal dining room and a family room with a wet bar and fireplace. The dramatic kitchen features granite countertops, custom cabinets, double ovens, warming drawers, built-in microwave and refrigerator, and a large, bright breakfast area. There is one bedroom and a full bath on the main level. Upstairs is a library/media room, three family bedrooms, and a grand master suite with a fireplace, private sitting area/office, balcony overlooking the pool, and a sumptuous bath with marble spa tub and countertops. Mature landscaping is impeccably maintained, from the welcoming entry to the lush and spacious rear yard, which includes a salt water pool, spa, exercise pool, meditation garden, fountain, waterfall, and built-in kitchen/barbecue area ideal for entertaining. The home also has an exercise room, laundry room, abundant storage space, and a 3-car garage. This is Rancho Palos Verdes living at its finest.
Last Agent to Sell the Property
Estate Properties License #00935665 Listed on: 09/10/2017

Last Buyer's Agent
Scott Nollner
Simonetti & Associates License #01373935
Home Details
Home Type
- Single Family
Est. Annual Taxes
- $45,246
Year Built
- Built in 1990
Lot Details
- 0.28 Acre Lot
- Front Yard Sprinklers
- Private Yard
- Lawn
HOA Fees
- $123 Monthly HOA Fees
Parking
- 3 Car Attached Garage
Home Design
- Clay Roof
- Copper Plumbing
Interior Spaces
- 4,632 Sq Ft Home
- 2-Story Property
- Wet Bar
- Central Vacuum
- Cathedral Ceiling
- Skylights
- Shutters
- Custom Window Coverings
- Blinds
- Double Door Entry
- Family Room with Fireplace
- Living Room with Fireplace
- Dining Room
- Bonus Room
- Home Gym
- Pool Views
- Fire and Smoke Detector
- Laundry Room
- Attic
Kitchen
- Breakfast Area or Nook
- Eat-In Kitchen
- Gas Range
Bedrooms and Bathrooms
- 5 Bedrooms | 1 Main Level Bedroom
- Retreat
- Fireplace in Primary Bedroom
- Primary Bedroom Suite
- Walk-In Closet
- Dressing Area
- Jack-and-Jill Bathroom
Outdoor Features
- Private Pool
- Balcony
- Deck
- Patio
- Outdoor Grill
- Rain Gutters
Utilities
- Central Air
- Cable TV Available
Community Details
- Wallace Ranch HOA, Phone Number (310) 370-2696
Listing and Financial Details
- Tax Lot 56
- Tax Tract Number 44514
- Assessor Parcel Number 7585033024
Ownership History
Purchase Details
Purchase Details
Home Financials for this Owner
Home Financials are based on the most recent Mortgage that was taken out on this home.Purchase Details
Home Financials for this Owner
Home Financials are based on the most recent Mortgage that was taken out on this home.Similar Homes in Rancho Palos Verdes, CA
Home Values in the Area
Average Home Value in this Area
Purchase History
| Date | Type | Sale Price | Title Company |
|---|---|---|---|
| Interfamily Deed Transfer | -- | None Available | |
| Grant Deed | $2,200,000 | Progressive Title Company | |
| Grant Deed | $1,480,000 | Southland Title Company |
Mortgage History
| Date | Status | Loan Amount | Loan Type |
|---|---|---|---|
| Previous Owner | $350,000 | Credit Line Revolving | |
| Previous Owner | $1,100,000 | Purchase Money Mortgage | |
| Previous Owner | $649,999 | Unknown | |
| Closed | $84,000 | No Value Available |
Property History
| Date | Event | Price | Change | Sq Ft Price |
|---|---|---|---|---|
| 06/26/2025 06/26/25 | Price Changed | $4,198,000 | -3.5% | $887 / Sq Ft |
| 04/21/2025 04/21/25 | For Sale | $4,350,000 | +11.5% | $919 / Sq Ft |
| 06/22/2022 06/22/22 | Sold | $3,900,000 | +5.5% | $824 / Sq Ft |
| 05/18/2022 05/18/22 | Pending | -- | -- | -- |
| 05/13/2022 05/13/22 | For Sale | $3,695,000 | +68.0% | $781 / Sq Ft |
| 12/14/2017 12/14/17 | Sold | $2,200,000 | -0.8% | $475 / Sq Ft |
| 11/20/2017 11/20/17 | Pending | -- | -- | -- |
| 10/14/2017 10/14/17 | For Sale | $2,218,000 | +0.8% | $479 / Sq Ft |
| 10/13/2017 10/13/17 | Off Market | $2,200,000 | -- | -- |
| 10/02/2017 10/02/17 | Price Changed | $2,218,000 | -3.1% | $479 / Sq Ft |
| 09/10/2017 09/10/17 | For Sale | $2,288,000 | -- | $494 / Sq Ft |
Tax History Compared to Growth
Tax History
| Year | Tax Paid | Tax Assessment Tax Assessment Total Assessment is a certain percentage of the fair market value that is determined by local assessors to be the total taxable value of land and additions on the property. | Land | Improvement |
|---|---|---|---|---|
| 2024 | $45,246 | $4,057,560 | $3,043,170 | $1,014,390 |
| 2023 | $44,601 | $3,978,000 | $2,983,500 | $994,500 |
| 2022 | $26,102 | $2,358,841 | $1,031,349 | $1,327,492 |
| 2021 | $26,019 | $2,312,590 | $1,011,127 | $1,301,463 |
| 2019 | $24,874 | $2,244,000 | $981,138 | $1,262,862 |
| 2018 | $24,692 | $2,200,000 | $961,900 | $1,238,100 |
| 2017 | $20,834 | $1,851,477 | $836,349 | $1,015,128 |
| 2016 | $20,191 | $1,815,174 | $819,950 | $995,224 |
| 2015 | $20,152 | $1,787,909 | $807,634 | $980,275 |
| 2014 | $19,813 | $1,752,887 | $791,814 | $961,073 |
Agents Affiliated with this Home
-
Sherif Tewfik
S
Seller's Agent in 2025
Sherif Tewfik
Strand Hill Properties
(310) 694-4671
-
S
Seller's Agent in 2022
Scott Nollner
Simonetti & Associates
-
Steven Simonetti

Seller Co-Listing Agent in 2022
Steven Simonetti
Simonetti & Associates
(310) 621-5155
7 in this area
80 Total Sales
-
Tony Kim

Buyer's Agent in 2022
Tony Kim
Compass
(310) 720-9005
21 in this area
83 Total Sales
-
Suzie Choi Caro

Seller's Agent in 2017
Suzie Choi Caro
RE/MAX
(310) 408-0883
3 in this area
10 Total Sales
Map
Source: California Regional Multiple Listing Service (CRMLS)
MLS Number: PV17090198
APN: 7585-033-024
- 48 Via Porto Grande
- 3 Via la Rocca
- 31 Aspen Way
- 44 Cypress Way
- 5927 Armaga Spring Rd Unit I
- 105 Aspen Way
- 45 Oaktree Ln
- 69 Cottonwood Cir
- 28604 Covecrest Dr
- 6202 Lochvale Dr
- 5907 Peacock Ridge Rd
- 28220 Highridge Rd Unit 104
- 43 Country Ln
- 5987 Peacock Ridge Rd Unit 206
- 5987 Peacock Ridge Rd Unit 101
- 23 Quarterhorse Ln
- 28121 Highridge Rd Unit 402
- 23 Country Meadow Rd
- 28125 Ridgecove Ct S
- 28146 Ridgecove Ct S

