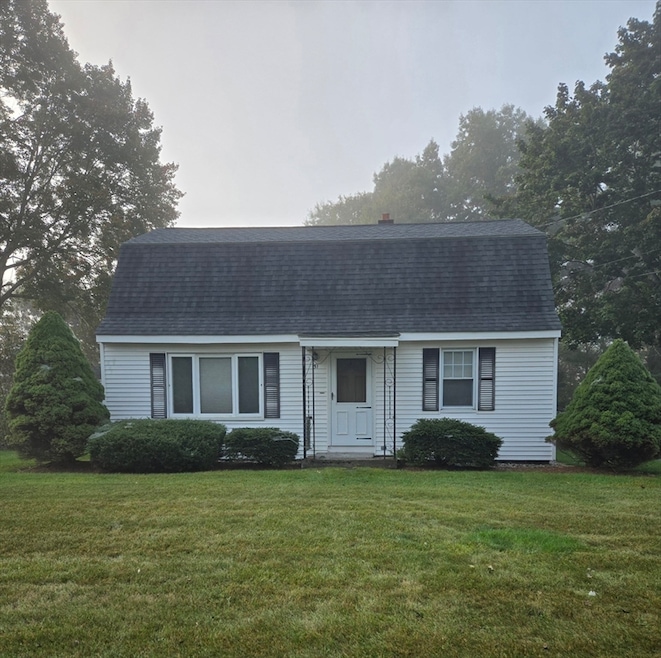
51 Walnut St Oxford, MA 01540
Highlights
- Golf Course Community
- Property is near public transit
- Solid Surface Countertops
- Cape Cod Architecture
- Wood Flooring
- No HOA
About This Home
As of February 2025Welcome to your new home! This three-bedroom home has been updated to show its charm. The updated kitchen features brand-new stainless-steel appliances and granite countertops. It is open to a spacious dining area that is great for entertaining. Updated large bathroom which leads to a first-floor laundry with plenty of storage. The rest of the house features hardwood floors throughout and a fenced in yard ideal for summer entertaining. Must see! Open House: Sunday, January 12, from Noon to 2pm.
Home Details
Home Type
- Single Family
Est. Annual Taxes
- $4,221
Year Built
- Built in 1955
Lot Details
- 0.25 Acre Lot
- Fenced Yard
- Fenced
- Level Lot
- Property is zoned R3
Home Design
- Cape Cod Architecture
- Block Foundation
- Frame Construction
- Shingle Roof
Interior Spaces
- 1,384 Sq Ft Home
- Crown Molding
- Light Fixtures
- Picture Window
- Basement Fills Entire Space Under The House
Kitchen
- Range
- Microwave
- Stainless Steel Appliances
- Solid Surface Countertops
Flooring
- Wood
- Laminate
- Vinyl
Bedrooms and Bathrooms
- 3 Bedrooms
- Primary bedroom located on second floor
- 1 Full Bathroom
Laundry
- Laundry on main level
- Dryer
- Washer
Parking
- 5 Car Parking Spaces
- Driveway
- Open Parking
- Off-Street Parking
Outdoor Features
- Outdoor Storage
Location
- Property is near public transit
- Property is near schools
Utilities
- Window Unit Cooling System
- 1 Heating Zone
- Heating System Uses Oil
- Baseboard Heating
- 100 Amp Service
- Water Heater
- Private Sewer
Listing and Financial Details
- Assessor Parcel Number M:33D B:F07,4244534
Community Details
Recreation
- Golf Course Community
Additional Features
- No Home Owners Association
- Shops
Ownership History
Purchase Details
Similar Homes in the area
Home Values in the Area
Average Home Value in this Area
Purchase History
| Date | Type | Sale Price | Title Company |
|---|---|---|---|
| Quit Claim Deed | -- | None Available |
Mortgage History
| Date | Status | Loan Amount | Loan Type |
|---|---|---|---|
| Open | $417,302 | FHA | |
| Closed | $417,302 | FHA | |
| Closed | $327,500 | Purchase Money Mortgage | |
| Previous Owner | $40,000 | Unknown |
Property History
| Date | Event | Price | Change | Sq Ft Price |
|---|---|---|---|---|
| 02/28/2025 02/28/25 | Sold | $425,000 | 0.0% | $307 / Sq Ft |
| 02/10/2025 02/10/25 | Pending | -- | -- | -- |
| 12/20/2024 12/20/24 | For Sale | $425,000 | +25.9% | $307 / Sq Ft |
| 11/08/2024 11/08/24 | Sold | $337,500 | -10.0% | $244 / Sq Ft |
| 10/17/2024 10/17/24 | Pending | -- | -- | -- |
| 10/08/2024 10/08/24 | For Sale | $375,000 | -- | $271 / Sq Ft |
Tax History Compared to Growth
Tax History
| Year | Tax Paid | Tax Assessment Tax Assessment Total Assessment is a certain percentage of the fair market value that is determined by local assessors to be the total taxable value of land and additions on the property. | Land | Improvement |
|---|---|---|---|---|
| 2025 | $4,186 | $330,400 | $85,000 | $245,400 |
| 2024 | $4,221 | $313,100 | $81,100 | $232,000 |
| 2023 | $3,971 | $291,100 | $77,500 | $213,600 |
| 2022 | $3,697 | $228,800 | $76,300 | $152,500 |
| 2021 | $3,542 | $214,300 | $72,400 | $141,900 |
| 2020 | $3,407 | $204,500 | $72,400 | $132,100 |
| 2019 | $3,248 | $190,700 | $72,400 | $118,300 |
| 2018 | $3,152 | $182,500 | $72,400 | $110,100 |
| 2017 | $3,100 | $184,000 | $69,400 | $114,600 |
| 2016 | $3,115 | $184,000 | $69,400 | $114,600 |
| 2015 | $2,905 | $184,000 | $69,400 | $114,600 |
| 2014 | $2,825 | $188,300 | $67,600 | $120,700 |
Agents Affiliated with this Home
-
Kenneth Davis
K
Seller's Agent in 2025
Kenneth Davis
Omni Realty Associates, LLC
(508) 847-2207
3 in this area
8 Total Sales
-
Sarah Hansen
S
Buyer's Agent in 2025
Sarah Hansen
Berkshire Hathaway HomeServices Commonwealth Real Estate
(774) 262-7768
3 in this area
6 Total Sales
-
Kimberly Davis
K
Seller's Agent in 2024
Kimberly Davis
Omni Realty Associates, LLC
4 in this area
6 Total Sales
Map
Source: MLS Property Information Network (MLS PIN)
MLS Number: 73320874
APN: OXFO-000033D-000000-F000007






