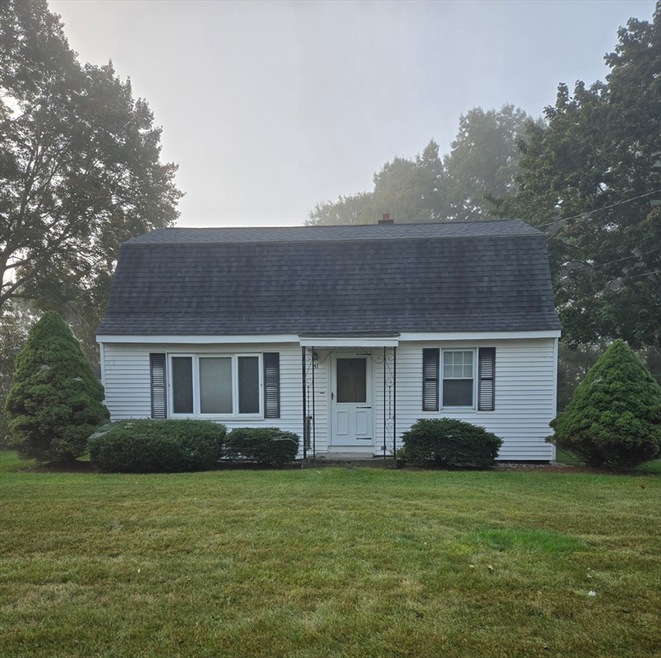
51 Walnut St Oxford, MA 01540
Highlights
- Cape Cod Architecture
- Wood Flooring
- No HOA
- Property is near public transit
- Main Floor Primary Bedroom
- Fenced Yard
About This Home
As of February 2025This charming cape style home is waiting for a new owner! As you enter, you're welcomed into a cozy kitchen with a breakfast bar open to the dining room. The first floor also features a roomy living area, one bedroom and bathroom that has an adjoining laundry with plenty of storage. The second floor has two good sized bedrooms with hardwood floors. The fenced backyard is a terrific outdoor space for entertaining. Updates include a newer roof (2018), boiler (2009), newer windows. Come see all this home has to offer! OPEN HOUSE - Saturday from noon to 2:00. Property information is from public records. Buyers and Buyer's agents do your due diligence.
Home Details
Home Type
- Single Family
Est. Annual Taxes
- $4,221
Year Built
- Built in 1955
Lot Details
- 0.25 Acre Lot
- Fenced Yard
- Fenced
- Level Lot
- Property is zoned R3
Home Design
- Cape Cod Architecture
- Block Foundation
- Frame Construction
- Shingle Roof
Interior Spaces
- 1,384 Sq Ft Home
- Ceiling Fan
- Basement Fills Entire Space Under The House
Kitchen
- Breakfast Bar
- Range
Flooring
- Wood
- Wall to Wall Carpet
- Vinyl
Bedrooms and Bathrooms
- 3 Bedrooms
- Primary Bedroom on Main
- 1 Full Bathroom
Laundry
- Laundry on main level
- Dryer
- Washer
Parking
- 5 Car Parking Spaces
- Paved Parking
- Open Parking
- Off-Street Parking
Outdoor Features
- Outdoor Storage
Location
- Property is near public transit
- Property is near schools
Utilities
- No Cooling
- 1 Heating Zone
- Heating System Uses Oil
- Baseboard Heating
- 100 Amp Service
- Water Heater
- Private Sewer
Community Details
- No Home Owners Association
Listing and Financial Details
- Assessor Parcel Number M:33D B:F07,4244534
Ownership History
Purchase Details
Similar Homes in the area
Home Values in the Area
Average Home Value in this Area
Purchase History
| Date | Type | Sale Price | Title Company |
|---|---|---|---|
| Quit Claim Deed | -- | None Available |
Mortgage History
| Date | Status | Loan Amount | Loan Type |
|---|---|---|---|
| Open | $417,302 | FHA | |
| Closed | $417,302 | FHA | |
| Closed | $327,500 | Purchase Money Mortgage | |
| Previous Owner | $40,000 | Unknown |
Property History
| Date | Event | Price | Change | Sq Ft Price |
|---|---|---|---|---|
| 02/28/2025 02/28/25 | Sold | $425,000 | 0.0% | $307 / Sq Ft |
| 02/10/2025 02/10/25 | Pending | -- | -- | -- |
| 12/20/2024 12/20/24 | For Sale | $425,000 | +25.9% | $307 / Sq Ft |
| 11/08/2024 11/08/24 | Sold | $337,500 | -10.0% | $244 / Sq Ft |
| 10/17/2024 10/17/24 | Pending | -- | -- | -- |
| 10/08/2024 10/08/24 | For Sale | $375,000 | -- | $271 / Sq Ft |
Tax History Compared to Growth
Tax History
| Year | Tax Paid | Tax Assessment Tax Assessment Total Assessment is a certain percentage of the fair market value that is determined by local assessors to be the total taxable value of land and additions on the property. | Land | Improvement |
|---|---|---|---|---|
| 2025 | $4,186 | $330,400 | $85,000 | $245,400 |
| 2024 | $4,221 | $313,100 | $81,100 | $232,000 |
| 2023 | $3,971 | $291,100 | $77,500 | $213,600 |
| 2022 | $3,697 | $228,800 | $76,300 | $152,500 |
| 2021 | $3,542 | $214,300 | $72,400 | $141,900 |
| 2020 | $3,407 | $204,500 | $72,400 | $132,100 |
| 2019 | $3,248 | $190,700 | $72,400 | $118,300 |
| 2018 | $3,152 | $182,500 | $72,400 | $110,100 |
| 2017 | $3,100 | $184,000 | $69,400 | $114,600 |
| 2016 | $3,115 | $184,000 | $69,400 | $114,600 |
| 2015 | $2,905 | $184,000 | $69,400 | $114,600 |
| 2014 | $2,825 | $188,300 | $67,600 | $120,700 |
Agents Affiliated with this Home
-
Kenneth Davis
K
Seller's Agent in 2025
Kenneth Davis
Omni Realty Associates, LLC
(508) 847-2207
3 in this area
8 Total Sales
-
Sarah Hansen
S
Buyer's Agent in 2025
Sarah Hansen
Berkshire Hathaway HomeServices Commonwealth Real Estate
(774) 262-7768
3 in this area
6 Total Sales
-
Kimberly Davis
K
Seller's Agent in 2024
Kimberly Davis
Omni Realty Associates, LLC
4 in this area
6 Total Sales
Map
Source: MLS Property Information Network (MLS PIN)
MLS Number: 73299986
APN: OXFO-000033D-000000-F000007






