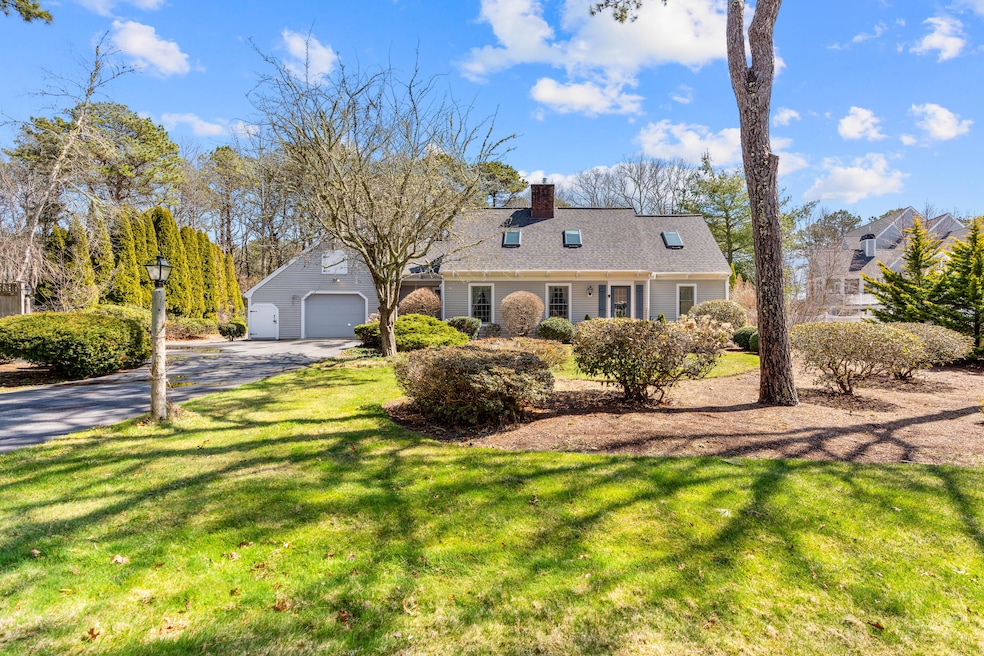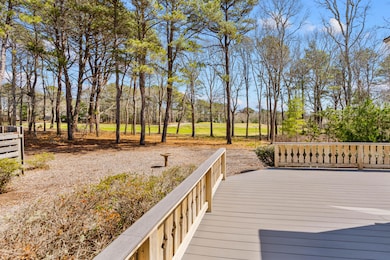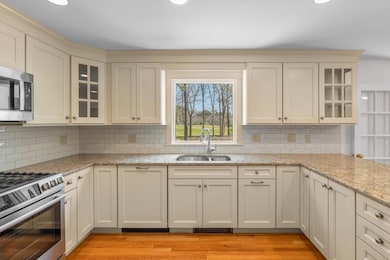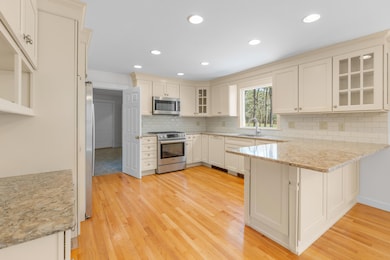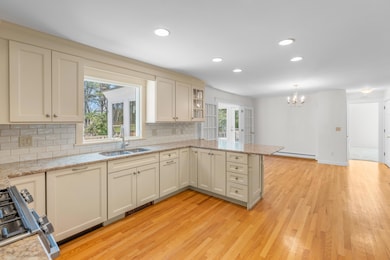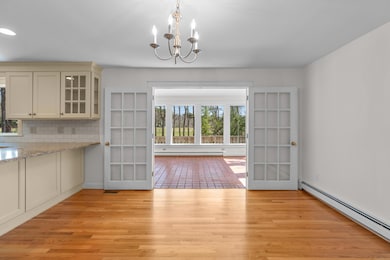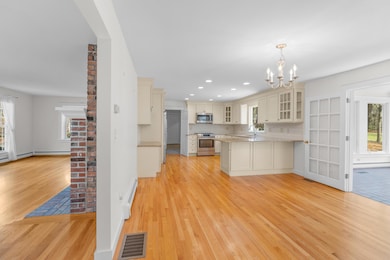51 Walton Heath Way Mashpee, MA 02649
New Seabury-Popponesset Island NeighborhoodEstimated payment $7,411/month
Highlights
- On Golf Course
- Property is near a marina
- Deck
- Mashpee High School Rated A-
- Medical Services
- Wood Flooring
About This Home
Charming Cape style home with views of the Dunes golf course located within New Seabury's Golf & Ocean Resort. This home features 3 bedrooms, plus an office, 2.5 baths as well as a finished lower level and a one car garage. First floor offers an updated kitchen with granite counter tops which is open to the dining area as well as the sunroom all with view of 14th green of the Dunes golf course. Continuing there is a living room with gas fireplace, plus a mud room with powder room and laundry area. Primary bedroom which is on the first floor has private bath, walk in closet and sliders leading to side outdoors deck area. Second floor offers 2 guest bedrooms, a full bath plus a bonus room which is perfect for an office or extra sleeping room for guests. Lower level has additional living space including family room, den plus entertainment room with a pool table. Outside offers a wrap around composite deck with scenic golf course views. There is also a storage shed attached to the garage. Lot is a cleared level lot and may have room for a pool. Come take a look!
Listing Agent
New Seabury Sotheby's International Realty License #122300 Listed on: 04/03/2025
Home Details
Home Type
- Single Family
Est. Annual Taxes
- $6,487
Year Built
- Built in 1984 | Remodeled
Lot Details
- 0.33 Acre Lot
- On Golf Course
- Level Lot
- Cleared Lot
- Property is zoned R3
HOA Fees
- $65 Monthly HOA Fees
Parking
- 1 Car Attached Garage
- Open Parking
Home Design
- Poured Concrete
- Pitched Roof
- Asphalt Roof
- Shingle Siding
Interior Spaces
- 3,350 Sq Ft Home
- 2-Story Property
- Skylights
- Recessed Lighting
- Gas Fireplace
- Sliding Doors
- Mud Room
- Living Room
- Dining Room
Kitchen
- Gas Range
- Range Hood
- Microwave
- Dishwasher
Flooring
- Wood
- Carpet
- Tile
Bedrooms and Bathrooms
- 3 Bedrooms
- Primary Bedroom on Main
- Linen Closet
- Walk-In Closet
- Primary Bathroom is a Full Bathroom
Laundry
- Laundry Room
- Laundry on main level
- Washer
Finished Basement
- Basement Fills Entire Space Under The House
- Interior Basement Entry
Outdoor Features
- Property is near a marina
- Deck
Location
- Property is near place of worship
- Property is near shops
- Property is near a golf course
Utilities
- Central Air
- Hot Water Heating System
- Electric Water Heater
- Septic Tank
Listing and Financial Details
- Assessor Parcel Number 121610
Community Details
Overview
- Greensward Subdivision
Amenities
- Medical Services
Recreation
- Snow Removal
Map
Home Values in the Area
Average Home Value in this Area
Tax History
| Year | Tax Paid | Tax Assessment Tax Assessment Total Assessment is a certain percentage of the fair market value that is determined by local assessors to be the total taxable value of land and additions on the property. | Land | Improvement |
|---|---|---|---|---|
| 2025 | $6,690 | $1,010,500 | $501,900 | $508,600 |
| 2024 | $5,678 | $883,100 | $398,400 | $484,700 |
| 2023 | $5,448 | $777,200 | $379,300 | $397,900 |
| 2022 | $5,086 | $622,500 | $297,200 | $325,300 |
| 2021 | $0 | $544,900 | $267,700 | $277,200 |
| 2020 | $4,800 | $528,000 | $257,500 | $270,500 |
| 2019 | $4,601 | $508,400 | $257,500 | $250,900 |
| 2018 | $0 | $515,100 | $272,000 | $243,100 |
| 2017 | $0 | $492,500 | $272,000 | $220,500 |
| 2016 | $4,722 | $511,000 | $306,000 | $205,000 |
| 2015 | $4,731 | $519,300 | $325,500 | $193,800 |
| 2014 | $4,821 | $513,400 | $319,800 | $193,600 |
Property History
| Date | Event | Price | List to Sale | Price per Sq Ft |
|---|---|---|---|---|
| 04/05/2025 04/05/25 | Pending | -- | -- | -- |
| 04/03/2025 04/03/25 | For Sale | $1,295,000 | -- | $387 / Sq Ft |
Purchase History
| Date | Type | Sale Price | Title Company |
|---|---|---|---|
| Land Court Massachusetts | $500,000 | -- |
Mortgage History
| Date | Status | Loan Amount | Loan Type |
|---|---|---|---|
| Open | $300,000 | Purchase Money Mortgage |
Source: Cape Cod & Islands Association of REALTORS®
MLS Number: 22501384
APN: MASH-000121-000061
- 72 Walton Heath Way
- 51 Fairway Ln
- 16 Slice Way
- 3 Niblick Ln
- 381 Great Oak Rd Unit 9
- 59 Mashie Cir
- 7 Blue Fin
- 5 Tide Run
- 42 Fells Pond Rd
- 50 Topping Lift
- 50 Coastline Dr
- 43 Neshobe Rd
- 12 Mizzenmast
- 25 Milestone Way Unit 25
- 25 Milestone Way
- 4 Colemans Way Unit 702
- 4 Colemans Way
- 33 Landmark Ave
- 6 Hammock Pond Rd
- 6 Hammock Pond Rd Unit 6
