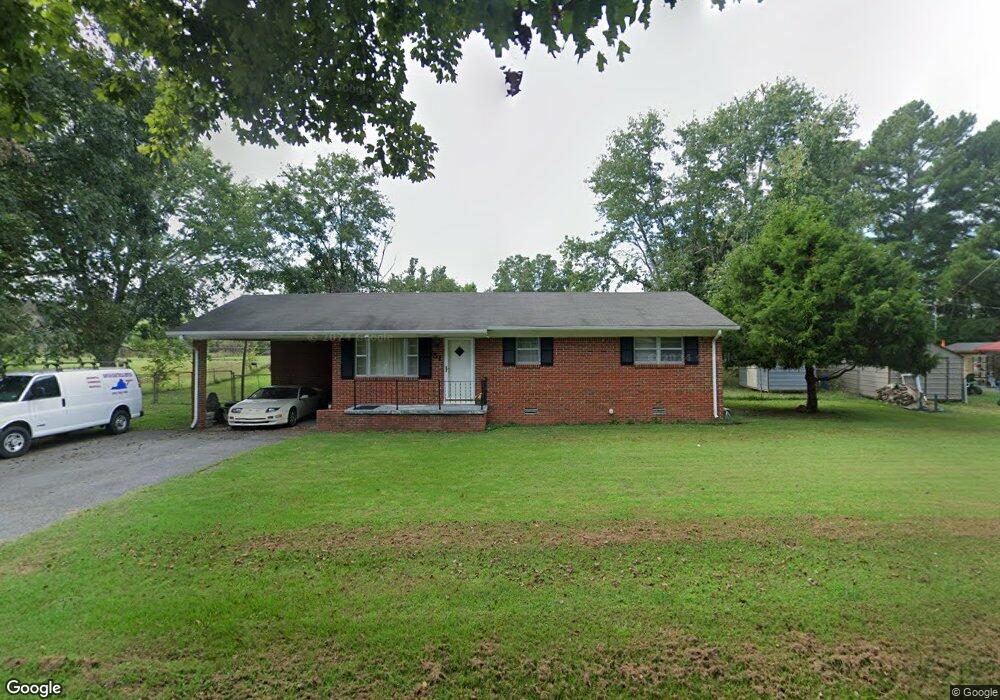51 Warren St Newbern, TN 38059
Estimated Value: $125,000 - $146,000
3
Beds
1
Bath
1,123
Sq Ft
$119/Sq Ft
Est. Value
About This Home
This home is located at 51 Warren St, Newbern, TN 38059 and is currently estimated at $133,269, approximately $118 per square foot. 51 Warren St is a home located in Dyer County with nearby schools including Newbern Elementary School, Northview Middle School, and Dyer County High School.
Ownership History
Date
Name
Owned For
Owner Type
Purchase Details
Closed on
Aug 12, 2011
Sold by
Baker Betty Ruth
Bought by
Padgett Donna L
Current Estimated Value
Home Financials for this Owner
Home Financials are based on the most recent Mortgage that was taken out on this home.
Original Mortgage
$52,072
Outstanding Balance
$35,745
Interest Rate
4.54%
Mortgage Type
Commercial
Estimated Equity
$97,524
Purchase Details
Closed on
Feb 17, 1994
Bought by
Baker Betty Ruth
Purchase Details
Closed on
Oct 23, 1987
Bought by
Criswell Samuel T and Criswell Tracye G
Purchase Details
Closed on
Nov 3, 1972
Bought by
Warren James R and Warren Sara
Create a Home Valuation Report for This Property
The Home Valuation Report is an in-depth analysis detailing your home's value as well as a comparison with similar homes in the area
Home Values in the Area
Average Home Value in this Area
Purchase History
| Date | Buyer | Sale Price | Title Company |
|---|---|---|---|
| Padgett Donna L | $46,000 | -- | |
| Baker Betty Ruth | $42,900 | -- | |
| Criswell Samuel T | -- | -- | |
| Warren James R | -- | -- |
Source: Public Records
Mortgage History
| Date | Status | Borrower | Loan Amount |
|---|---|---|---|
| Open | Padgett Donna L | $52,072 |
Source: Public Records
Tax History Compared to Growth
Tax History
| Year | Tax Paid | Tax Assessment Tax Assessment Total Assessment is a certain percentage of the fair market value that is determined by local assessors to be the total taxable value of land and additions on the property. | Land | Improvement |
|---|---|---|---|---|
| 2025 | $367 | $27,900 | $0 | $0 |
| 2024 | $367 | $14,900 | $1,750 | $13,150 |
| 2023 | $367 | $14,900 | $1,750 | $13,150 |
| 2022 | $353 | $14,900 | $1,750 | $13,150 |
| 2021 | $353 | $14,900 | $1,750 | $13,150 |
| 2020 | $353 | $14,900 | $1,750 | $13,150 |
| 2019 | $364 | $13,750 | $1,675 | $12,075 |
| 2018 | $364 | $13,750 | $1,675 | $12,075 |
| 2017 | $364 | $13,750 | $1,675 | $12,075 |
| 2016 | $364 | $13,750 | $1,675 | $12,075 |
| 2015 | $344 | $13,750 | $1,675 | $12,075 |
| 2014 | $344 | $13,750 | $1,675 | $12,075 |
Source: Public Records
Map
Nearby Homes
- 1585 Sharps Ferry Rd
- 783 Sharps Ferry Rd
- 1112 Crowne Pointe Dr
- 908 Granite Dr
- 502 E Johnson St
- 610 N Grayson St
- 404 E Johnson St
- 211 Washington St
- 212 Washington St
- 0 N Quincy St
- 408 E Main St
- 0 Biffle Rd
- 310 N Grayson St
- 216 N Grayson St
- 404 W Main St
- 221 S Grayson St
- 526 W Main St
- 314 Palestine Rd
- 712 W Main St
- 0 Roellen Newbern Rd
