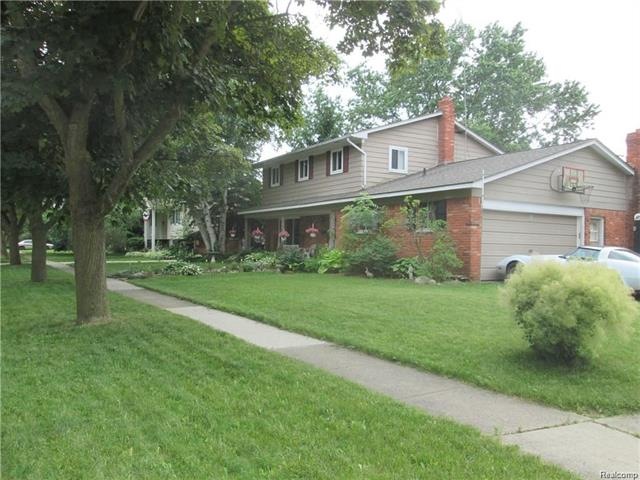
510 Aberdeen Way Howell, MI 48843
Estimated Value: $323,000 - $364,000
Highlights
- Above Ground Pool
- Corner Lot
- Covered patio or porch
- Colonial Architecture
- No HOA
- 3-minute walk to Don Miller Park
About This Home
As of October 2018Enjoy walks to downtown Howell from your four bedroom 2 bath colonial home situated on a large lot. Spend your summers in your own heated above ground pool. Prepare gourmet meals in your newly updated kitchen with professional series stainless steel appliances. Winter months won't seem so bad with the warmth of the natural burning fireplace in the family room, and all new vinyl windows throughout. Seller even offering a one year home warranty for your peace of mind.
Last Agent to Sell the Property
Coldwell Banker Town & Country License #6501337036 Listed on: 09/12/2018

Home Details
Home Type
- Single Family
Est. Annual Taxes
Year Built
- Built in 1966
Lot Details
- 0.28 Acre Lot
- Lot Dimensions are 95 x 129
- Fenced
- Corner Lot
Home Design
- Colonial Architecture
- Brick Exterior Construction
- Block Foundation
- Asphalt Roof
Interior Spaces
- 1,808 Sq Ft Home
- 2-Story Property
- Ceiling Fan
- Gas Fireplace
- Family Room with Fireplace
- Partially Finished Basement
- Sump Pump
Kitchen
- Microwave
- Disposal
Bedrooms and Bathrooms
- 4 Bedrooms
- 2 Full Bathrooms
Parking
- 2 Car Attached Garage
- Heated Garage
- Garage Door Opener
Outdoor Features
- Above Ground Pool
- Covered patio or porch
- Exterior Lighting
- Shed
Utilities
- Forced Air Heating and Cooling System
- Heating System Uses Natural Gas
- Programmable Thermostat
- Natural Gas Water Heater
- High Speed Internet
Community Details
- No Home Owners Association
- Heather Heath Add No 1 Subdivision
Listing and Financial Details
- Home warranty included in the sale of the property
- Assessor Parcel Number 1735401032
Ownership History
Purchase Details
Home Financials for this Owner
Home Financials are based on the most recent Mortgage that was taken out on this home.Purchase Details
Home Financials for this Owner
Home Financials are based on the most recent Mortgage that was taken out on this home.Purchase Details
Similar Homes in Howell, MI
Home Values in the Area
Average Home Value in this Area
Purchase History
| Date | Buyer | Sale Price | Title Company |
|---|---|---|---|
| Katlin Michael | $200,000 | Cislo Title | |
| Clark Scott | $112,000 | -- | |
| Moore Daniel W | $162,500 | Select Title Company |
Mortgage History
| Date | Status | Borrower | Loan Amount |
|---|---|---|---|
| Open | Katlin Michael | $177,000 | |
| Closed | Katlin Michael | $175,750 | |
| Closed | Katlin Michael | $170,799 | |
| Previous Owner | Clark Denise | $35,000 | |
| Previous Owner | Clark Scott | $143,000 | |
| Previous Owner | Clark Denise | $25,000 | |
| Previous Owner | Clark Scott | $109,971 |
Property History
| Date | Event | Price | Change | Sq Ft Price |
|---|---|---|---|---|
| 10/19/2018 10/19/18 | Sold | $200,000 | +0.1% | $111 / Sq Ft |
| 09/17/2018 09/17/18 | Pending | -- | -- | -- |
| 09/12/2018 09/12/18 | For Sale | $199,900 | -- | $111 / Sq Ft |
Tax History Compared to Growth
Tax History
| Year | Tax Paid | Tax Assessment Tax Assessment Total Assessment is a certain percentage of the fair market value that is determined by local assessors to be the total taxable value of land and additions on the property. | Land | Improvement |
|---|---|---|---|---|
| 2024 | $4,031 | $150,900 | $0 | $0 |
| 2023 | $3,852 | $153,600 | $0 | $0 |
| 2022 | $4,321 | $129,200 | $0 | $0 |
| 2021 | $4,226 | $117,300 | $0 | $0 |
| 2020 | $4,276 | $112,600 | $0 | $0 |
| 2019 | $4,226 | $109,600 | $0 | $0 |
| 2018 | $2,500 | $92,900 | $0 | $0 |
| 2017 | $2,469 | $92,900 | $0 | $0 |
| 2016 | $2,467 | $90,000 | $0 | $0 |
| 2014 | $2,322 | $70,900 | $0 | $0 |
| 2012 | $2,322 | $58,800 | $0 | $0 |
Agents Affiliated with this Home
-
Terry Gill

Seller's Agent in 2018
Terry Gill
Coldwell Banker Town & Country
(313) 215-2127
96 Total Sales
-
Robin Love

Buyer's Agent in 2018
Robin Love
KW Realty Livingston
(517) 712-7498
4 in this area
132 Total Sales
Map
Source: Realcomp
MLS Number: 218089093
APN: 17-35-401-032
- 604 Maple St
- 1128 Braeview Dr
- 523 W Brooks St
- 809 Isbell St
- 216 Byron Rd
- 11 W Legrand St
- 515 W Clinton St
- 527 Indian Oaks Dr
- 279 Tullamore St
- 609 Fleming St
- 121 S Court St
- 792 Glenlivet St Unit 12
- 823 Glenlivet St
- 1016 Curzon St
- 421 E Clinton St
- 1138 Curzon St
- 1223 Curzon Ct Unit 201
- 682 Foxfire Dr
- 185 Crystal Wood
- 809 N Michigan Ave
- 510 Aberdeen Way
- 514 Aberdeen Way
- 1013 Heather Heath Dr
- 420 Aberdeen Way
- 522 Aberdeen Way
- 507 Aberdeen Way
- 501 Aberdeen Way
- 1012 Heather Heath Dr
- 1019 Heather Heath Dr
- 515 Aberdeen Way
- 421 Aberdeen Way
- 1018 Heather Heath Dr
- 521 Aberdeen Way
- 413 Aberdeen Way Unit Bldg-Unit
- 413 Aberdeen Way
- 408 Aberdeen Way
- 1025 Heather Heath Dr
- 1011 Braeview Dr
- 504 S Tompkins St
- 1024 Heather Heath Dr
