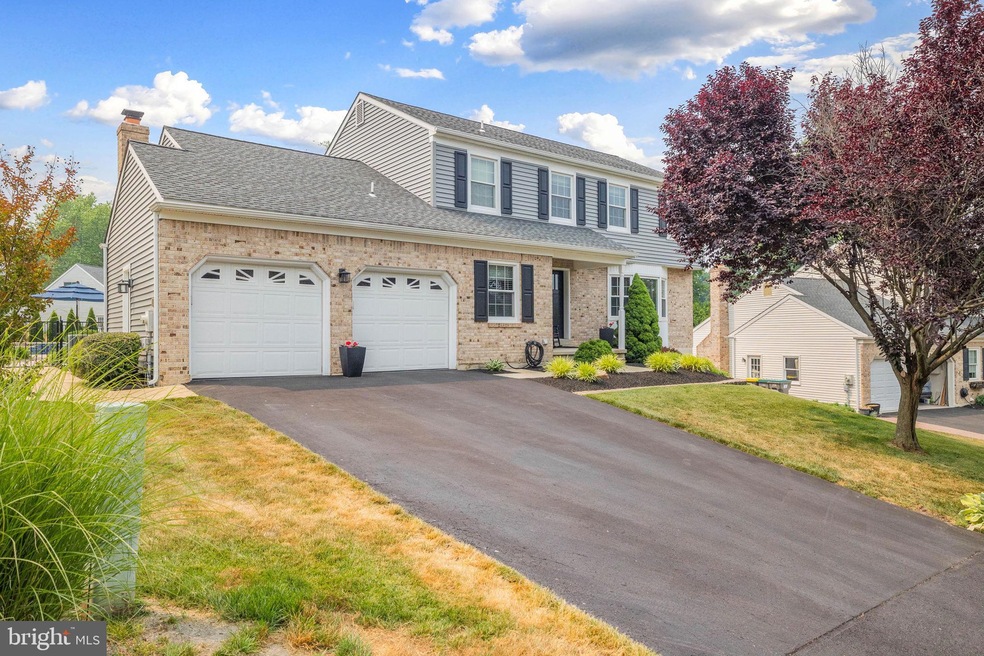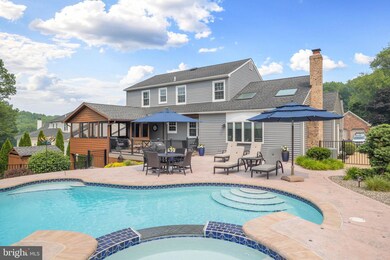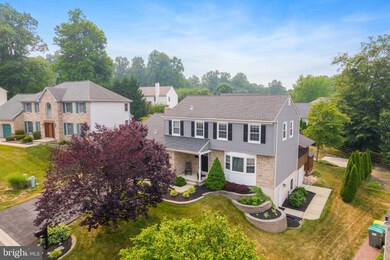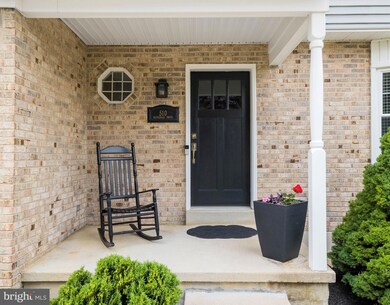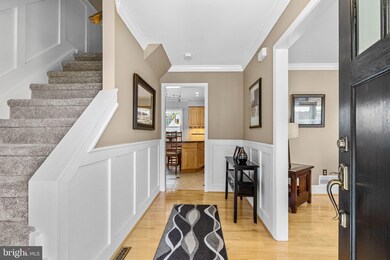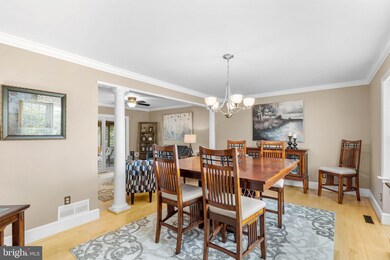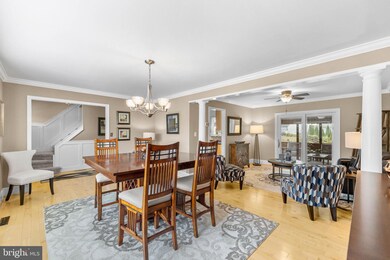
510 Bluegrass Dr Wilmington, DE 19808
Pike Creek NeighborhoodEstimated Value: $580,000 - $643,917
Highlights
- Heated Pool and Spa
- Colonial Architecture
- Vaulted Ceiling
- Linden Hill Elementary School Rated A
- Deck
- Engineered Wood Flooring
About This Home
As of July 2023Simply stunning situated in the desirable community of Woodcreek. This property exudes premium craftsmanship and has been exceptionally updated and maintained. Enjoy spectacular views from the multi-level outdoor area which includes a heated (natural gas) Anthony & Sylvan pool and spa with water feature, custom concrete pool deck, Trex deck and porch for seasonal entertaining. This four-bedroom, two full bath & two half bath home has been completely remastered and is the ideal Pike Creek living. Attention to detail is throughout the main level with wide base and crown moldings, column accents, wainscoting and oak hardwood floors. The modernized kitchen features ample counter space including built in dining space, oak cabinetry, stainless appliances and a generous sized walk-in pantry. The family room is accented with vaulted ceilings, a brick floor to ceiling wood burning fireplace, and pure natural light from the skylights and bay window overlooking the backyard oasis. The upper level features a spacious master suite with a massive walk-in closet and luxurious bath with separate soaker tub, tile shower, vanity with custom cabinetry and granite countertops. Three additional bedrooms, including an office with luxury vinyl planking, wainscoting detail in the hallway and a full hall bath complete the upper level. The finished lower level with side entry egress is a cozy retreat with knotty pine wall accents, bar and separate kitchenette with half bath. Beyond the stunning backyard retreat, you will also find a heated outdoor shower, basketball court and attached storage space underneath the porch. Encompassing over 2800 sq ft of living space, this home is complete with a two car garage, impeccable curb appeal with beautiful landscapes and the following improvements: New siding, skylights, shutters, gutters/downspouts and window capped (2021), new sliding glass door (2022) fresh paint and wainscoting (2022), new garage door openers (2021), new front porch (2019), new exterior side entry doors (2019) new decking, steps and shed door (2020), new carpet & flooring (2020) and much more. Truly no detail has been overlooked! Be sure to tour this spectacular home and appreciate how meticulous this home has been kept.
Home Details
Home Type
- Single Family
Est. Annual Taxes
- $3,602
Year Built
- Built in 1990
Lot Details
- 0.27 Acre Lot
- Lot Dimensions are 74.20 x 140.00
- Stone Retaining Walls
- Extensive Hardscape
- Property is in excellent condition
- Property is zoned NCPUD
HOA Fees
- $13 Monthly HOA Fees
Parking
- 2 Car Direct Access Garage
- 4 Driveway Spaces
- Front Facing Garage
- Garage Door Opener
Home Design
- Colonial Architecture
- Brick Exterior Construction
- Block Foundation
- Architectural Shingle Roof
- Vinyl Siding
Interior Spaces
- 2,800 Sq Ft Home
- Property has 2 Levels
- Crown Molding
- Wainscoting
- Vaulted Ceiling
- Ceiling Fan
- Skylights
- Recessed Lighting
- Wood Burning Fireplace
- Brick Fireplace
- Window Treatments
- Six Panel Doors
- Family Room Off Kitchen
- Living Room
- Dining Room
- Workshop
- Finished Basement
- Interior and Side Basement Entry
Kitchen
- Kitchenette
- Eat-In Kitchen
- Electric Oven or Range
- Range Hood
- Built-In Microwave
- Dishwasher
- Stainless Steel Appliances
- Upgraded Countertops
- Disposal
Flooring
- Engineered Wood
- Carpet
Bedrooms and Bathrooms
- 4 Bedrooms
- En-Suite Primary Bedroom
- Walk-In Closet
- Soaking Tub
Laundry
- Laundry Room
- Laundry on main level
Pool
- Heated Pool and Spa
- Concrete Pool
- Heated In Ground Pool
- Gunite Pool
- Fence Around Pool
- Outdoor Shower
Outdoor Features
- Sport Court
- Deck
- Patio
- Exterior Lighting
- Porch
Utilities
- Central Air
- Heat Pump System
- 200+ Amp Service
- Electric Water Heater
Community Details
- Wood Creek Subdivision
Listing and Financial Details
- Tax Lot 116
- Assessor Parcel Number 08-031.40-116
Ownership History
Purchase Details
Similar Homes in Wilmington, DE
Home Values in the Area
Average Home Value in this Area
Purchase History
| Date | Buyer | Sale Price | Title Company |
|---|---|---|---|
| Malkin Ronald C | $182,400 | -- |
Property History
| Date | Event | Price | Change | Sq Ft Price |
|---|---|---|---|---|
| 07/20/2023 07/20/23 | Sold | $612,875 | +7.5% | $219 / Sq Ft |
| 06/17/2023 06/17/23 | Pending | -- | -- | -- |
| 06/15/2023 06/15/23 | For Sale | $569,900 | -- | $204 / Sq Ft |
Tax History Compared to Growth
Tax History
| Year | Tax Paid | Tax Assessment Tax Assessment Total Assessment is a certain percentage of the fair market value that is determined by local assessors to be the total taxable value of land and additions on the property. | Land | Improvement |
|---|---|---|---|---|
| 2024 | $4,184 | $109,200 | $22,400 | $86,800 |
| 2023 | $3,710 | $109,200 | $22,400 | $86,800 |
| 2022 | $3,731 | $109,200 | $22,400 | $86,800 |
| 2021 | $3,726 | $109,200 | $22,400 | $86,800 |
| 2020 | $3,728 | $109,200 | $22,400 | $86,800 |
| 2019 | $219 | $98,400 | $22,400 | $76,000 |
| 2018 | $184 | $98,400 | $22,400 | $76,000 |
| 2017 | -- | $98,400 | $22,400 | $76,000 |
| 2016 | -- | $98,400 | $22,400 | $76,000 |
| 2015 | -- | $98,400 | $22,400 | $76,000 |
| 2014 | -- | $98,400 | $22,400 | $76,000 |
Agents Affiliated with this Home
-
Thomas Desper

Seller's Agent in 2023
Thomas Desper
Compass
(302) 357-7282
17 in this area
134 Total Sales
-
Stephen Mottola

Seller Co-Listing Agent in 2023
Stephen Mottola
Compass
(302) 437-6600
23 in this area
705 Total Sales
-
Meredith Jarrell

Buyer's Agent in 2023
Meredith Jarrell
Compass
(302) 202-9855
1 in this area
5 Total Sales
Map
Source: Bright MLS
MLS Number: DENC2043528
APN: 08-031.40-116
- 206 Barberry Dr
- 0 Stoney Batter Rd
- 1111 Elderon Dr
- 3209 Falcon Ln Unit 229
- 3203 Falcon Ln Unit SUITE 311
- 1219 Elderon Dr
- 18 Duvall Ct
- 201 Steeplechase Cir
- 5 Carsdale Ct
- 223 Phillips Dr
- 215 Phillips Dr
- 25 Hayloft Cir
- 234 Steeplechase Cir
- 123 Fairhill Dr
- 1300 Braken Ave
- 1607 Braken Ave Unit 58
- 3214 Charing Cross Unit 18
- 3600 Rustic Ln Unit 236
- 11 Whitekirk Dr
- 3109 Albemarle Rd
- 510 Bluegrass Dr
- 508 Bluegrass Dr
- 512 Bluegrass Dr
- 3 Lilac Ct
- 477 Greenwood Dr
- 5 Lilac Ct
- 1 Lilac Ct
- 505 Bluegrass Dr
- 506 Bluegrass Dr
- 514 Bluegrass Dr
- 475 Greenwood Dr
- 503 Bluegrass Dr
- 507 Bluegrass Dr
- 7 Lilac Ct
- 504 Bluegrass Dr
- 473 Greenwood Dr
- 516 Bluegrass Dr
- 600 Coralberry Ct
- 3 Daphne Ct
- 509 Bluegrass Dr
