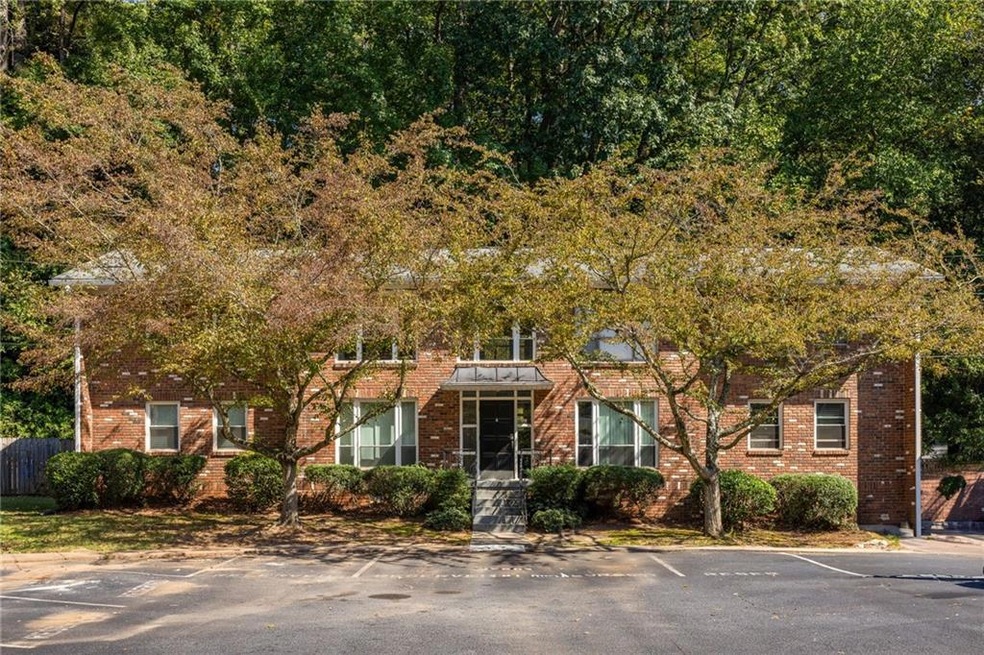Welcome to your dream mid-century modern condo, where timeless charm meets contemporary flair! Nestled on the top floor of a vibrant community, this delightful gem is ready to steal your heart.
As you step inside, be greeted by sun-kissed living spaces that radiate warmth and cheer. The open layout effortlessly flows from the living room to a chic formal dining area, making it the perfect spot for lively dinner parties or intimate meals. The kitchen, with its original charm intact, invites your inner chef to unleash culinary magic.
Retreat to one of the two spacious bedrooms, each offering a cozy haven for relaxation and rest. The well-appointed bathroom is conveniently located to cater to all your needs. Step outside to your private balcony and soak in the tranquil wooded views—a perfect escape for morning coffees or sunset musings.
This unit dazzles with gleaming hardwood floors, floor-to-ceiling windows, and original custom kitchen cabinetry adorned with vintage hardware. Enjoy the luxury of double walk-in closets in the primary bedroom, in-unit laundry, and a private balcony with direct access to common areas—ideal for those quick dog walks.
Come and experience the perfect blend of mid-century charm and modern convenience in this enchanting condo!
And let's dive into the location—it's pure perfection! Nestled in the vibrant City of Decatur, you're just moments away from award-winning schools, trendy cafes, eclectic shops, and a buzzing nightlife scene. Whether you're eager to explore charming local parks, enjoy a leisurely stroll, or immerse yourself in the dynamic city life, everything you desire is right at your doorstep. Plus, enjoy quick and convenient commutes to Emory Hospital, CDC, CHOA, and the campuses of GA State, GA Tech and Emory University.

