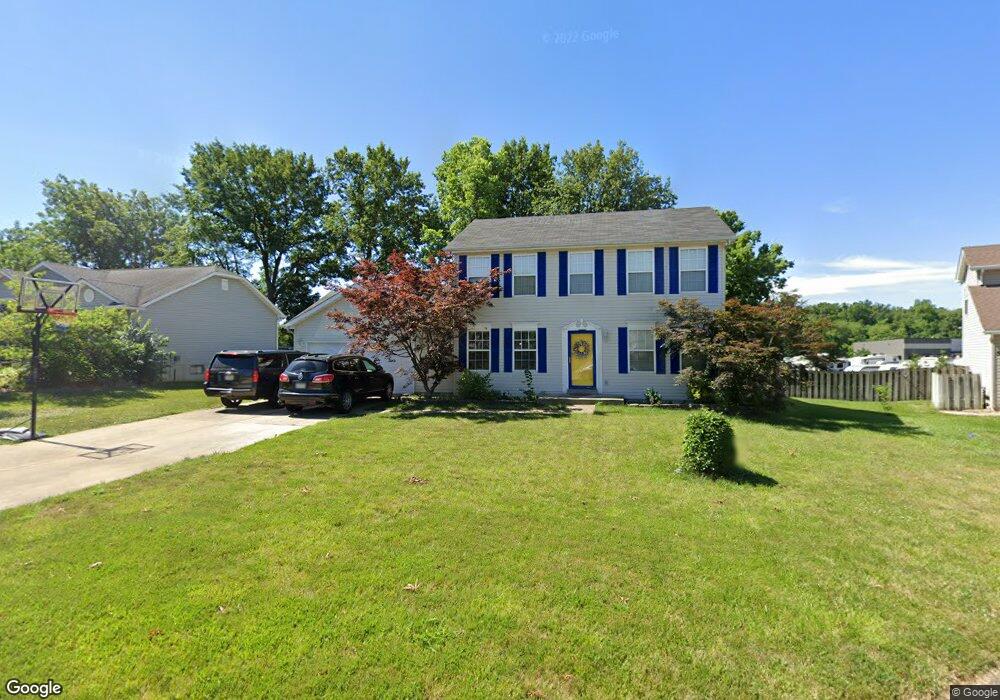
510 Duke William Ct O Fallon, MO 63366
Highlights
- Spa
- Primary Bedroom Suite
- Traditional Architecture
- Joseph L. Mudd Elementary School Rated A-
- Living Room with Fireplace
- Breakfast Room
About This Home
As of July 2016This 1,762 SF single family home has 3 bedrooms and 2.5 bathrooms. Located at 510 Duke William Ct in O'Fallon, this home is in the Ft. Zumwalt North School District. The nearest schools are JL Mudd, North Middle and Fort Zumwalt North. It's a great two story located on a cul-de-sac with easy access to I-70. This home has a formal dining room, family room, level back yard with trees, finished basement, a fantastic master bedroom suite and many other great features. If you are an RV or boat owner rent space in the RV storage lot which borders the back yard - making for a quiet and safe neighbor!
Last Agent to Sell the Property
Brian Lensing
United Country Missouri Land & Home License #2008031903

Home Details
Home Type
- Single Family
Est. Annual Taxes
- $3,463
Year Built
- 1999
Lot Details
- 10,019 Sq Ft Lot
- Lot Dimensions are 121x86x102x53x41
- Cul-De-Sac
- Fenced
- Level Lot
Parking
- 2 Car Attached Garage
- Garage Door Opener
Home Design
- Traditional Architecture
- Poured Concrete
Interior Spaces
- 1,762 Sq Ft Home
- Ventless Fireplace
- Gas Fireplace
- Family Room
- Living Room with Fireplace
- Breakfast Room
- Formal Dining Room
- Laundry on main level
Bedrooms and Bathrooms
- Primary Bedroom Suite
- Primary Bathroom is a Full Bathroom
- Separate Shower in Primary Bathroom
Basement
- Sump Pump
- Rough-In Basement Bathroom
Pool
- Spa
Utilities
- Heating System Uses Gas
- Gas Water Heater
Community Details
- Recreational Area
Ownership History
Purchase Details
Home Financials for this Owner
Home Financials are based on the most recent Mortgage that was taken out on this home.Purchase Details
Home Financials for this Owner
Home Financials are based on the most recent Mortgage that was taken out on this home.Purchase Details
Home Financials for this Owner
Home Financials are based on the most recent Mortgage that was taken out on this home.Purchase Details
Home Financials for this Owner
Home Financials are based on the most recent Mortgage that was taken out on this home.Purchase Details
Map
Similar Homes in O Fallon, MO
Home Values in the Area
Average Home Value in this Area
Purchase History
| Date | Type | Sale Price | Title Company |
|---|---|---|---|
| Quit Claim Deed | -- | Investors Title | |
| Warranty Deed | -- | Ust | |
| Warranty Deed | $182,500 | Inv | |
| Warranty Deed | -- | -- | |
| Quit Claim Deed | -- | -- |
Mortgage History
| Date | Status | Loan Amount | Loan Type |
|---|---|---|---|
| Previous Owner | $231,277 | FHA | |
| Previous Owner | $42,224 | FHA | |
| Previous Owner | $196,278 | FHA | |
| Previous Owner | $164,250 | New Conventional | |
| Previous Owner | $135,200 | Purchase Money Mortgage |
Property History
| Date | Event | Price | Change | Sq Ft Price |
|---|---|---|---|---|
| 05/24/2025 05/24/25 | For Sale | $350,000 | +75.2% | $137 / Sq Ft |
| 04/22/2025 04/22/25 | Off Market | -- | -- | -- |
| 07/05/2016 07/05/16 | Sold | -- | -- | -- |
| 05/09/2016 05/09/16 | Pending | -- | -- | -- |
| 04/06/2016 04/06/16 | For Sale | $199,800 | -- | $113 / Sq Ft |
Tax History
| Year | Tax Paid | Tax Assessment Tax Assessment Total Assessment is a certain percentage of the fair market value that is determined by local assessors to be the total taxable value of land and additions on the property. | Land | Improvement |
|---|---|---|---|---|
| 2023 | $3,463 | $52,251 | $0 | $0 |
| 2022 | $2,842 | $39,816 | $0 | $0 |
| 2021 | $2,844 | $39,816 | $0 | $0 |
| 2020 | $2,830 | $38,429 | $0 | $0 |
| 2019 | $2,837 | $38,429 | $0 | $0 |
| 2018 | $2,846 | $36,815 | $0 | $0 |
| 2017 | $2,807 | $36,815 | $0 | $0 |
| 2016 | $2,456 | $32,068 | $0 | $0 |
| 2015 | $2,283 | $32,068 | $0 | $0 |
| 2014 | $2,288 | $31,611 | $0 | $0 |
Source: MARIS MLS
MLS Number: MIS16020905
APN: 2-0051-8487-00-0013.0000000
- 5 The Crossings Ct
- 18 The Crossings Ct
- 88 Green Park Ln Unit 26B
- 0 Tom Ginnever Ave
- 405 Orf Ave
- 413 Saint John Dr
- 410 Dardenne Dr
- 1603 Belleau Lake Dr
- 1508 Belleau Lake Dr
- Lot 2 Homefield Blvd
- 1005 Belleau Creek Rd
- 14 Homefield Gardens Dr Unit 19N
- 630 Homerun Dr Unit 12N
- 632 Homerun Dr Unit 33N
- 638 Homerun Dr Unit 36N
- 644 Homerun Dr Unit 39N
- 1102 Danielle Elizabeth Ct
- 1104 Homefield Commons Dr
- 52 Richmond Center Ct
- 1153 Danielle Elizabeth Ct
