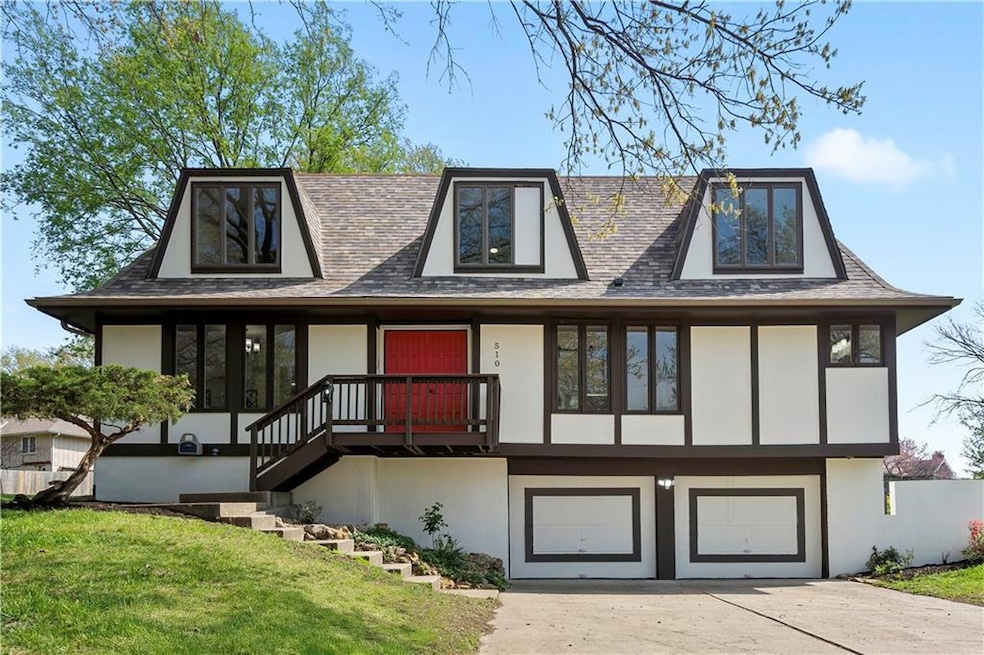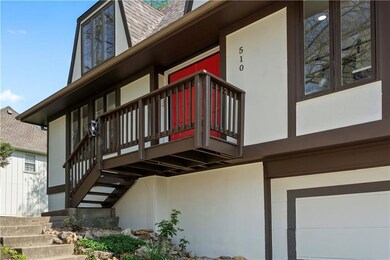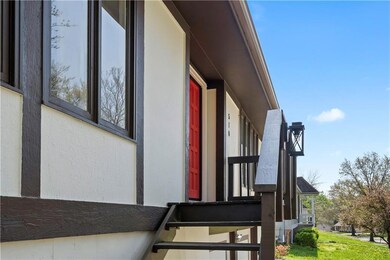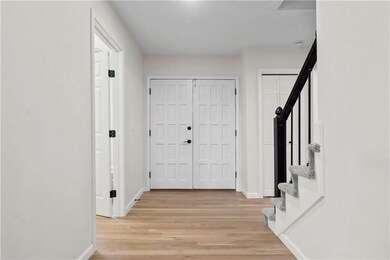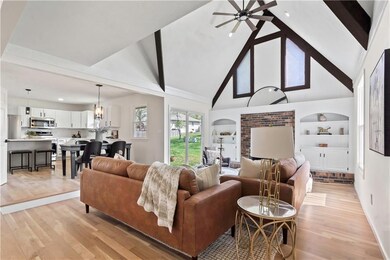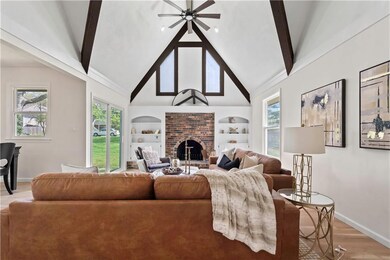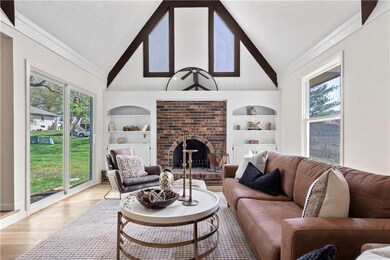
510 E 129th Terrace Kansas City, MO 64145
Mission Lake NeighborhoodHighlights
- Clubhouse
- Recreation Room
- Wood Flooring
- Deck
- Traditional Architecture
- Main Floor Primary Bedroom
About This Home
As of June 2025BACK ON MARKET, NO FAULT OF SELLER! STUNNING 1.5 STORY IN WOODBRIDGE! BEAUTIFUL Hardwood Floors throughout the Main Level!!! Gorgeous Vaulted Great Room with Wood Burning Brick Fireplace and Built-Ins for your decorating touches! Light and Bright Kitchen features white cabinets, eat-in island, quartz countertops, stainless steel appliances and pantry! Adjacent Breakfast Area and Dining Room are Perfect for Entertaining! Main Floor Primary Suite includes private en-suite with double granite topped vanity, walk-in shower and HUGE walk-in closet ready to be customized! Convenient half bath and laundry finishes off the main level. Upstairs find 3 spacious bedrooms and 2nd full bath. Basement has wrap around rec room providing endless possibilities! HUGE OVERSIZED GARAGE - TANDEM BONUS SPACE! Fantastic location close to parks, shopping, dining and minutes to major highways to access ALL KC has to OFFER! HURRY IN!!!
Last Agent to Sell the Property
Keller Williams Realty Partners Inc. Brokerage Phone: 913-907-0760 License #SP00228927 Listed on: 04/11/2025

Home Details
Home Type
- Single Family
Est. Annual Taxes
- $4,089
Year Built
- Built in 1972
Lot Details
- 10,573 Sq Ft Lot
- Paved or Partially Paved Lot
HOA Fees
- $43 Monthly HOA Fees
Parking
- 2 Car Attached Garage
- Front Facing Garage
- Tandem Parking
Home Design
- Traditional Architecture
- Composition Roof
Interior Spaces
- 1.5-Story Property
- Ceiling Fan
- Great Room with Fireplace
- Formal Dining Room
- Recreation Room
- Basement
Kitchen
- Breakfast Room
- Built-In Electric Oven
- Dishwasher
- Stainless Steel Appliances
- Kitchen Island
- Quartz Countertops
- Disposal
Flooring
- Wood
- Carpet
- Tile
Bedrooms and Bathrooms
- 4 Bedrooms
- Primary Bedroom on Main
- Walk-In Closet
Laundry
- Laundry Room
- Laundry on main level
Outdoor Features
- Deck
- Playground
Schools
- Martin City Elementary School
- Grandview High School
Additional Features
- City Lot
- Forced Air Heating and Cooling System
Listing and Financial Details
- Assessor Parcel Number 65-840-06-12-00-0-00-000
- $0 special tax assessment
Community Details
Overview
- Woodbridge Subdivision
Amenities
- Clubhouse
Recreation
- Tennis Courts
- Community Pool
Ownership History
Purchase Details
Home Financials for this Owner
Home Financials are based on the most recent Mortgage that was taken out on this home.Purchase Details
Home Financials for this Owner
Home Financials are based on the most recent Mortgage that was taken out on this home.Purchase Details
Purchase Details
Similar Homes in Kansas City, MO
Home Values in the Area
Average Home Value in this Area
Purchase History
| Date | Type | Sale Price | Title Company |
|---|---|---|---|
| Warranty Deed | -- | Platinum Title | |
| Warranty Deed | -- | Clear Title Nationwide | |
| Deed | -- | None Listed On Document | |
| Interfamily Deed Transfer | -- | None Available |
Mortgage History
| Date | Status | Loan Amount | Loan Type |
|---|---|---|---|
| Open | $383,800 | New Conventional | |
| Previous Owner | $90,000 | New Conventional | |
| Previous Owner | $108,700 | FHA |
Property History
| Date | Event | Price | Change | Sq Ft Price |
|---|---|---|---|---|
| 06/10/2025 06/10/25 | Sold | -- | -- | -- |
| 05/05/2025 05/05/25 | Pending | -- | -- | -- |
| 04/18/2025 04/18/25 | For Sale | $400,000 | +63.3% | $173 / Sq Ft |
| 12/13/2024 12/13/24 | Sold | -- | -- | -- |
| 11/15/2024 11/15/24 | For Sale | $245,000 | -- | $122 / Sq Ft |
Tax History Compared to Growth
Tax History
| Year | Tax Paid | Tax Assessment Tax Assessment Total Assessment is a certain percentage of the fair market value that is determined by local assessors to be the total taxable value of land and additions on the property. | Land | Improvement |
|---|---|---|---|---|
| 2024 | $4,089 | $48,180 | $7,288 | $40,892 |
| 2023 | $4,016 | $48,180 | $7,102 | $41,078 |
| 2022 | $3,707 | $41,230 | $4,902 | $36,328 |
| 2021 | $3,706 | $41,230 | $4,902 | $36,328 |
| 2020 | $3,058 | $35,963 | $4,902 | $31,061 |
| 2019 | $2,917 | $35,963 | $4,902 | $31,061 |
| 2018 | $2,580 | $30,212 | $4,250 | $25,962 |
| 2017 | $2,580 | $30,212 | $4,250 | $25,962 |
| 2016 | $2,457 | $28,334 | $6,357 | $21,977 |
| 2014 | $2,442 | $27,778 | $6,232 | $21,546 |
Agents Affiliated with this Home
-
Bryan Huff

Seller's Agent in 2025
Bryan Huff
Keller Williams Realty Partners Inc.
(913) 907-0760
4 in this area
1,077 Total Sales
-
Aaron Bunnell
A
Buyer's Agent in 2025
Aaron Bunnell
Keller Williams Realty Partners Inc.
(913) 731-0116
1 in this area
85 Total Sales
-
Carol Isaacson
C
Seller's Agent in 2024
Carol Isaacson
Kansas City Regional Homes Inc
2 in this area
36 Total Sales
-
Parker Isaacson
P
Seller Co-Listing Agent in 2024
Parker Isaacson
Kansas City Regional Homes Inc
(913) 339-8360
1 in this area
12 Total Sales
-
Khorey Kilgore
K
Buyer's Agent in 2024
Khorey Kilgore
Aurumys
(816) 654-4333
1 in this area
10 Total Sales
Map
Source: Heartland MLS
MLS Number: 2542678
APN: 65-840-06-12-00-0-00-000
- 521 E 129th Terrace
- 68 Woodbridge Ln
- 211 E Blue Ridge Blvd
- 14 Woodbridge Ln
- 220 E 132nd St
- 309 E 126th St
- 13209 Grand Ave
- 126 E 132nd Terrace
- 12611 Charlotte St
- 12525 Charlotte St
- 12215 McGee St
- 12200 Grand Ave
- 12926 Virginia Ave
- 410 W 130th Terrace
- 747 E 124th St
- 12927 Virginia Ave
- 12935 Virginia Ave
- 600 Saint Andrews Dr
- 12427 Charlotte St
- 12334 Charlotte St
