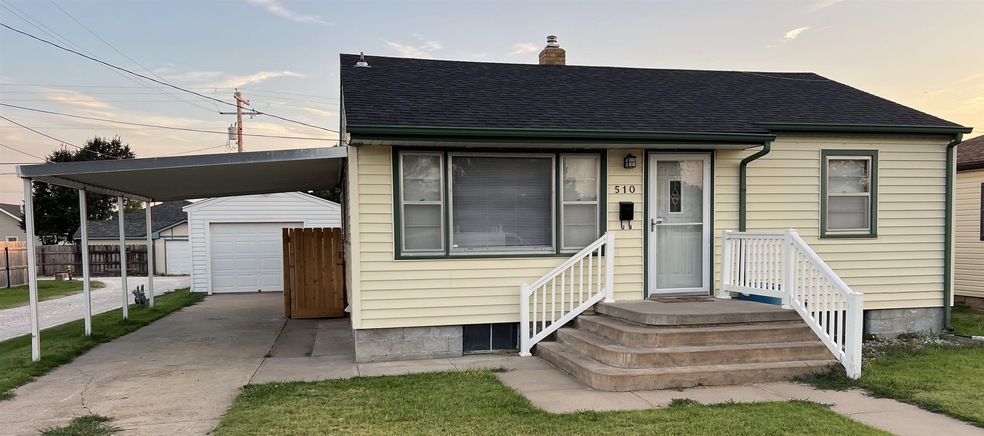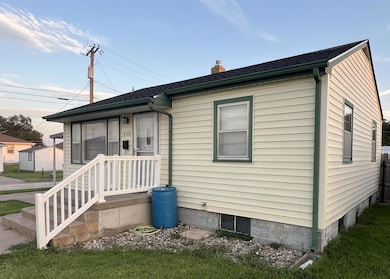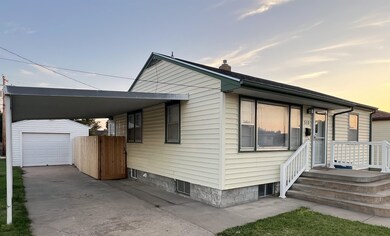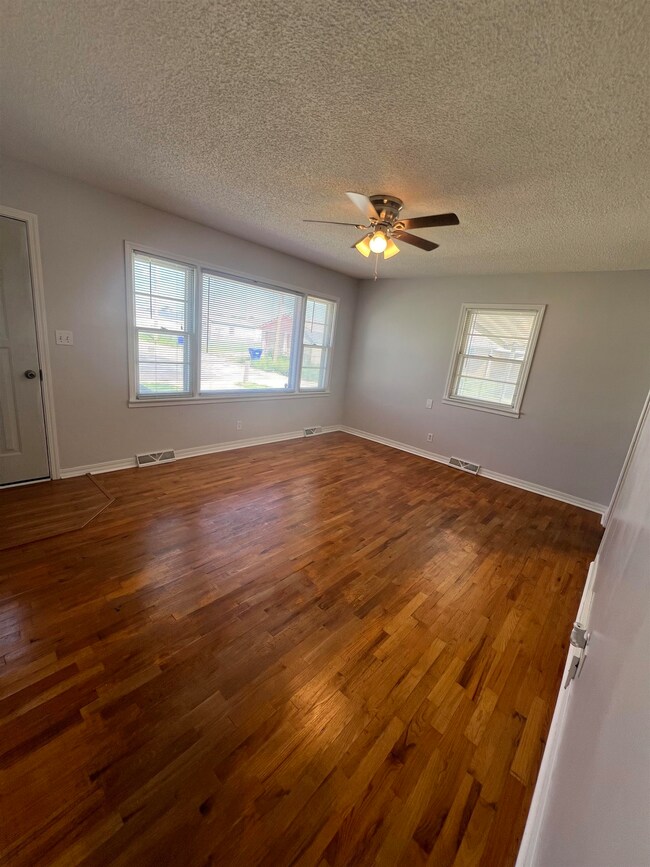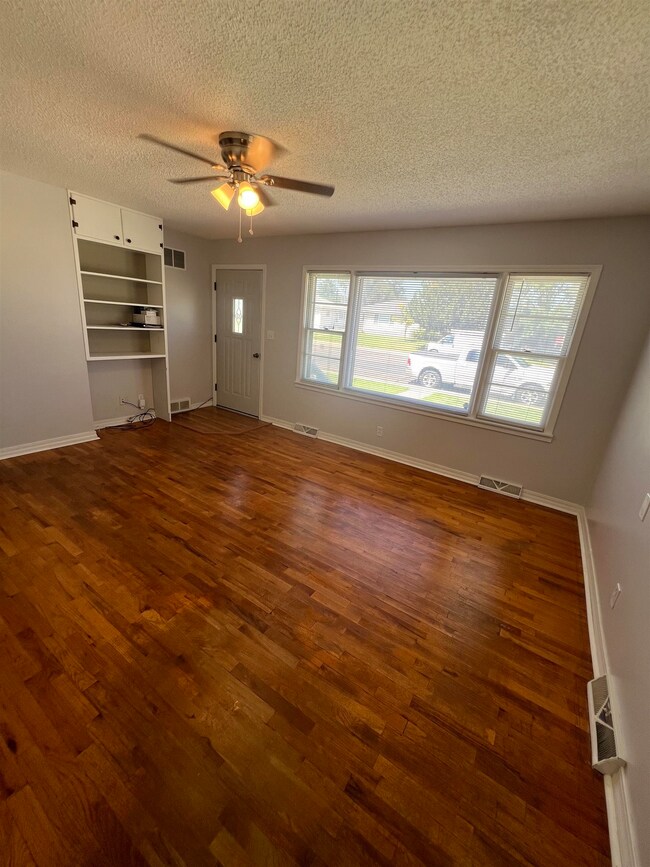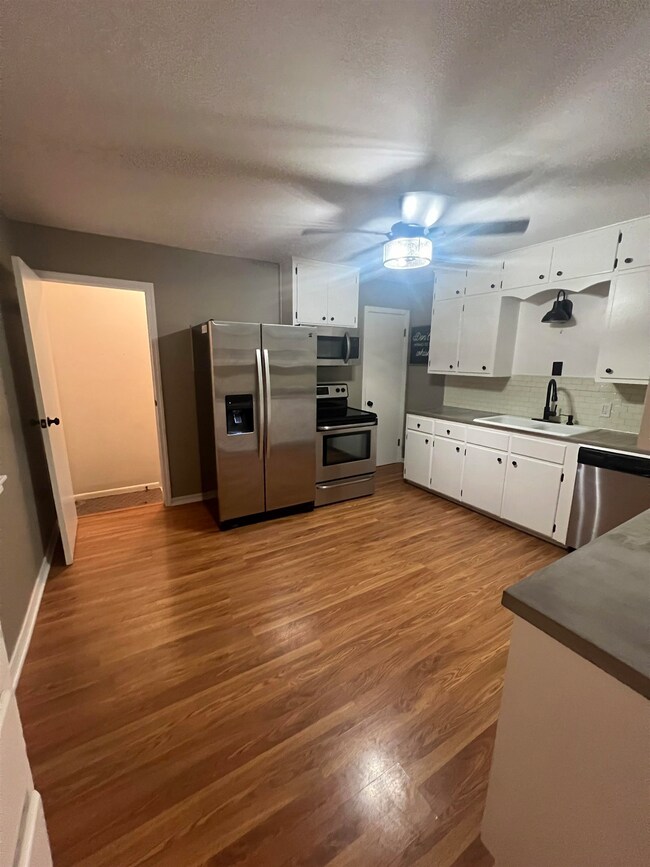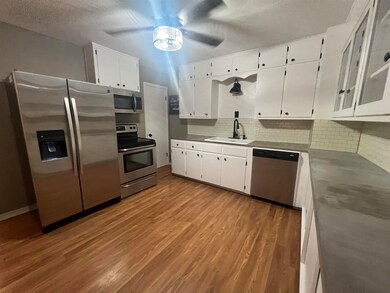
Last list price
3
Beds
2
Baths
795
Sq Ft
6,098
Sq Ft Lot
About This Home
As of January 2025Are you looking for your first home? This home features two bedrooms, one bathroom on the main floor, and one bedroom, one bathroom, and a family room in the basement. For your personnel showing of this property please call Luke Scoby with Advanced Real Estate at 785-650-3237.
Map
Home Details
Home Type
Single Family
Year Built
1956
Lot Details
0
Listing Details
- Class: RESIDENTIAL
- Property Type: Ranch
- Agreement Type: Trans. Broker
- Financing Code: 2-Conventional
- G Tax: 1868.78
- Legal Description: PFEIFER ADDITION (HAYS), S33, T13, R18, LOT 7, SECTION 33, TOWNSHIP 13, RANGE 18
- Termite Info: Pre-Treated
- Utility Sponsored: No
- Year Built: 1956
- Above Grade Finished Sq Ft: 795
- Total Full Baths: 2
- Above Grade Bathrooms: 1
- Above Ground Bedrooms: 2
- Number Beds Basement: 1
- Number Beds Level1: 2
- Reserved: SHED IN BACKYARD
- Wall Mounted Items Stay: Yes
- Window Treatments Stay: Yes
- Special Features: None
- Property Sub Type: Detached
Interior Features
- Appliances: Dishwasher, Disposal, Microwave, Range/Oven, Refrigerator
- Interior Amenities: Basement
- Total Number Rooms: 6
- Bathroom 1: Dimensions: 7.5 X 4; Level: 1
- Bathroom 2: Dimensions: 8 X 4.5; Level: Basement
- Total Bathrooms: 2
- Bedroom 2: Dimensions: 12 X 10; Level: 1
- Bedroom 3: Dimensions: 11 X 10; Level: Basement
- Basement Foundation: Block, Full
- Dining Room: Type: Dining/Kitchen Combo
- Family Room: Level: Basement
- Kitchen: Dimensions: 12 X 11.5; Level: 1
- Living Room: Dimensions: 10 X 16; Level: 1
- Laundry Room: Dimensions: 13.5 X 12.5; Level: Basement
- First Floor Sq Ft: 795
- Total Finished Sq Ft: 1590
- Basement Finished Sq Ft: 795
- Total Bedrooms: 3
- Master Bedroom: Dimensions: 10 X 10.5; Level: 1
Exterior Features
- Construction: Wood Frame
- Exterior Finish: Hardboard/Chipboard
- Roof: Composition
- Exterior Features: Water Well, Patio, Privacy Fence
Garage/Parking
- Carport: One Carport
- Garage: One Car
Utilities
- Air Conditioner: Central Electric
- Heating System: Forced Air-Gas
- Sewer: City Sewer
- Utilities: Cable, Electricity, Gas, Public Water, Sewer, Telephone, Well Water
- Water: City Water, Private Well
Lot Info
- Geo Update Timestamp: 2024-08-01
- Flood Plain: No
- Lot Sq Ft: 6266
- Deed Restrictions: No
Create a Home Valuation Report for This Property
The Home Valuation Report is an in-depth analysis detailing your home's value as well as a comparison with similar homes in the area
Home Values in the Area
Average Home Value in this Area
Property History
| Date | Event | Price | Change | Sq Ft Price |
|---|---|---|---|---|
| 01/27/2025 01/27/25 | Sold | -- | -- | -- |
| 10/30/2024 10/30/24 | Pending | -- | -- | -- |
| 09/17/2024 09/17/24 | Price Changed | $164,000 | -4.1% | $206 / Sq Ft |
| 08/23/2024 08/23/24 | Price Changed | $171,000 | -4.5% | $215 / Sq Ft |
| 08/01/2024 08/01/24 | For Sale | $179,000 | +19.3% | $225 / Sq Ft |
| 08/26/2022 08/26/22 | Sold | -- | -- | -- |
| 08/08/2022 08/08/22 | Pending | -- | -- | -- |
| 07/08/2022 07/08/22 | For Sale | $150,000 | -- | $189 / Sq Ft |
Source: Western Kansas Association of REALTORS®
Similar Homes in Hays, KS
Source: Western Kansas Association of REALTORS®
MLS Number: 203586
APN: 138-33-0-40-19-020.00
Nearby Homes
