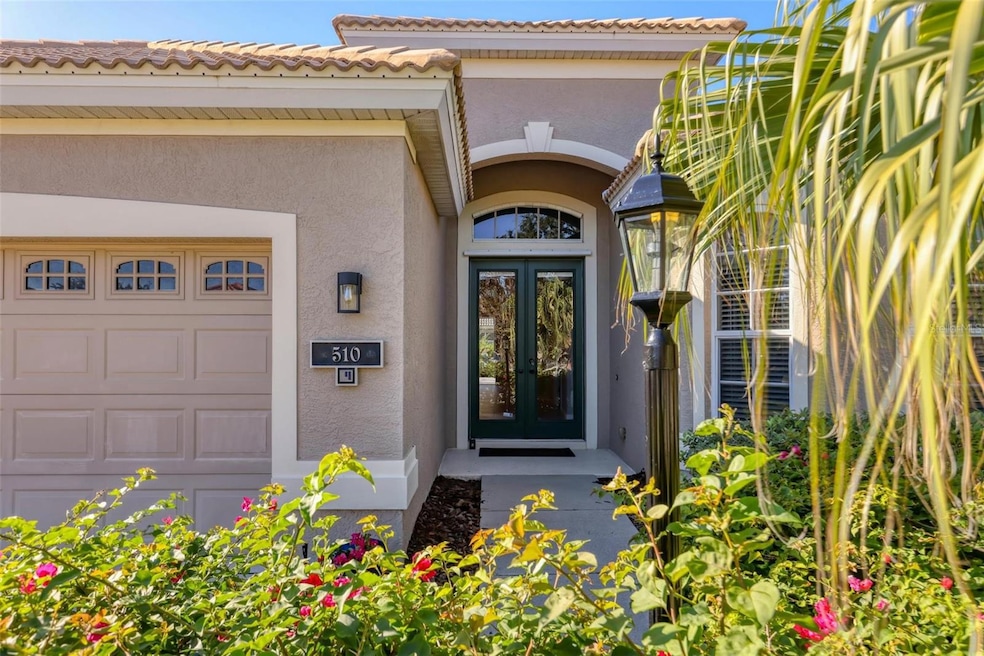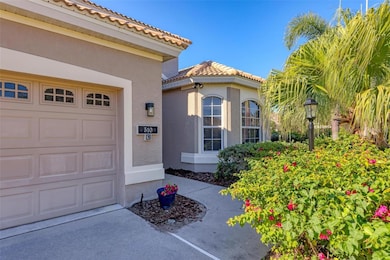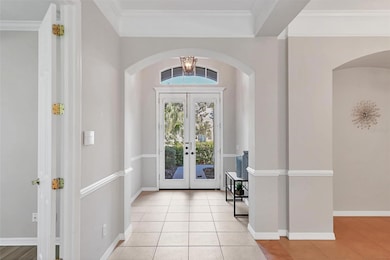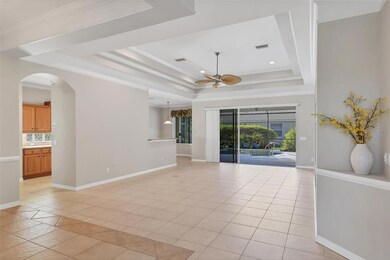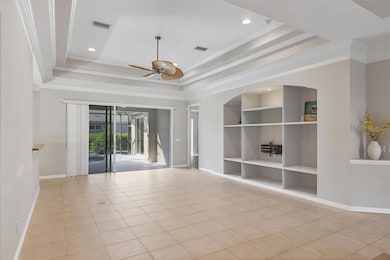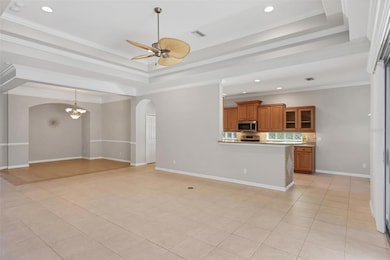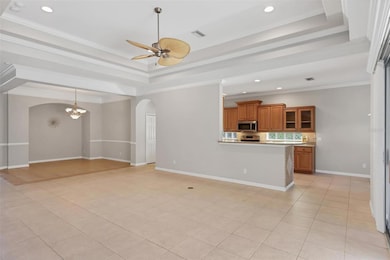510 Latitude Ln Osprey, FL 34229
Estimated payment $4,320/month
Highlights
- Fitness Center
- Screened Pool
- Open Floorplan
- Laurel Nokomis School Rated A-
- Lake View
- Florida Architecture
About This Home
Stunning residence crafted by renowned builder Lee Wetherington. Nestled on a southern exposure, maintenance-free landscaped lot, this home offers the perfect blend of style, comfort, and functionality.
Interior Highlights-
Architectural Elegance: High tray ceilings, extensive crown molding, and built-in shelving throughout.
Gourmet Kitchen: Stainless steel appliances, natural gas cooking, and glass block accents that flood the space with natural light.
Spacious Great Room: Open floor plan ideal for entertaining, with seamless flow to dining and breakfast areas.
Owner’s Retreat: Expansive 14x28 suite with a private sitting area and dual walk-in closets.
Outdoor Living-
Striking Entry: Double doors welcome you into a light-filled, airy interior.
Covered Patio & Heated Pool: Extended lanai overlooks a tranquil pond, perfect for indoor/outdoor living.
Upgrades for Peace of Mind: Hurricane shutters, property is well maintained .
Community Perks-
Resort-Style Amenities: Heated pool, spa, pickleball courts, fitness center, and playground just steps away.
Low HOA Fees: Include high-speed internet, cable, yard maintenance, and irrigation.
Location & Lifestyle
Nature & Recreation: Hike Oscar Scherer State Park, bike Casey Key or the Legacy Trail, or enjoy the Intracoastal Waterway just 3 minutes away.
Convenience: Minutes to white sand beaches, Pine View School, downtown Sarasota and Venice, with Publix grocery nearby.
Listing Agent
BRIGHT REALTY Brokerage Phone: 941-552-6036 License #3139398 Listed on: 10/17/2025

Home Details
Home Type
- Single Family
Est. Annual Taxes
- $6,474
Year Built
- Built in 2004
Lot Details
- 9,116 Sq Ft Lot
- Cul-De-Sac
- North Facing Home
- Native Plants
- Well Sprinkler System
- Landscaped with Trees
- Property is zoned RSF1
HOA Fees
- $427 Monthly HOA Fees
Parking
- 2 Car Attached Garage
- Garage Door Opener
- Driveway
Property Views
- Lake
- Pond
- Park or Greenbelt
Home Design
- Florida Architecture
- Mediterranean Architecture
- Slab Foundation
- Tile Roof
- Concrete Siding
- Block Exterior
- Stucco
Interior Spaces
- 2,298 Sq Ft Home
- 1-Story Property
- Open Floorplan
- Built-In Features
- Crown Molding
- Tray Ceiling
- High Ceiling
- Ceiling Fan
- Blinds
- Sliding Doors
- Great Room
- Breakfast Room
- Dining Room
- Inside Utility
Kitchen
- Eat-In Kitchen
- Breakfast Bar
- Dinette
- Range
- Microwave
- Dishwasher
- Solid Wood Cabinet
- Disposal
Flooring
- Carpet
- Laminate
- Ceramic Tile
Bedrooms and Bathrooms
- 3 Bedrooms
- Walk-In Closet
- 2 Full Bathrooms
Laundry
- Laundry Room
- Dryer
- Washer
Home Security
- Home Security System
- Hurricane or Storm Shutters
- Fire and Smoke Detector
Pool
- Screened Pool
- Gunite Pool
- Fence Around Pool
- Child Gate Fence
Outdoor Features
- Covered Patio or Porch
Schools
- Laurel Nokomis Elementary School
- Laurel Nokomis Middle School
- Venice Senior High School
Utilities
- Central Heating and Cooling System
- Natural Gas Connected
- Gas Water Heater
- Cable TV Available
Listing and Financial Details
- Visit Down Payment Resource Website
- Tax Lot 31
- Assessor Parcel Number 0155140018
Community Details
Overview
- Association fees include cable TV, pool, internet, ground maintenance, recreational facilities
- Sentry Management / Cherie Perez Association, Phone Number (941) 361-1222
- Built by Lee Wetherington
- Willowbend Ph 3 Subdivision, Opal Floorplan
- Willow Bend Community
- On-Site Maintenance
- The community has rules related to deed restrictions, fencing
- Greenbelt
Recreation
- Pickleball Courts
- Community Playground
- Fitness Center
- Community Pool
- Community Spa
Map
Home Values in the Area
Average Home Value in this Area
Tax History
| Year | Tax Paid | Tax Assessment Tax Assessment Total Assessment is a certain percentage of the fair market value that is determined by local assessors to be the total taxable value of land and additions on the property. | Land | Improvement |
|---|---|---|---|---|
| 2024 | $6,089 | $521,619 | -- | -- |
| 2023 | $6,089 | $513,800 | $113,600 | $400,200 |
| 2022 | $5,905 | $515,700 | $120,400 | $395,300 |
| 2021 | $5,046 | $391,900 | $110,100 | $281,800 |
| 2020 | $3,872 | $325,865 | $0 | $0 |
| 2019 | $3,736 | $318,539 | $0 | $0 |
| 2018 | $3,646 | $312,600 | $67,200 | $245,400 |
| 2017 | $4,121 | $345,100 | $77,200 | $267,900 |
| 2016 | $3,155 | $304,400 | $77,200 | $227,200 |
| 2015 | $3,213 | $301,600 | $73,900 | $227,700 |
| 2014 | $3,193 | $256,300 | $0 | $0 |
Property History
| Date | Event | Price | List to Sale | Price per Sq Ft | Prior Sale |
|---|---|---|---|---|---|
| 10/17/2025 10/17/25 | For Sale | $635,000 | 0.0% | $276 / Sq Ft | |
| 10/28/2022 10/28/22 | Rented | $5,000 | -9.1% | -- | |
| 10/03/2022 10/03/22 | For Rent | $5,500 | 0.0% | -- | |
| 12/16/2021 12/16/21 | Rented | $5,500 | 0.0% | -- | |
| 12/03/2021 12/03/21 | For Rent | $5,500 | +37.5% | -- | |
| 03/09/2021 03/09/21 | Rented | $4,000 | 0.0% | -- | |
| 03/03/2021 03/03/21 | For Rent | $4,000 | 0.0% | -- | |
| 03/02/2021 03/02/21 | Under Contract | -- | -- | -- | |
| 02/12/2021 02/12/21 | Price Changed | $4,000 | +14.3% | $2 / Sq Ft | |
| 02/10/2021 02/10/21 | For Rent | $3,500 | -30.0% | -- | |
| 12/04/2020 12/04/20 | Rented | $5,000 | 0.0% | -- | |
| 12/02/2020 12/02/20 | Price Changed | $5,000 | +56.3% | $2 / Sq Ft | |
| 12/02/2020 12/02/20 | Price Changed | $3,200 | +14.3% | $1 / Sq Ft | |
| 12/02/2020 12/02/20 | For Rent | $2,800 | 0.0% | -- | |
| 11/30/2020 11/30/20 | Sold | $487,000 | 0.0% | $212 / Sq Ft | View Prior Sale |
| 10/21/2020 10/21/20 | Pending | -- | -- | -- | |
| 10/16/2020 10/16/20 | For Sale | $487,000 | -- | $212 / Sq Ft |
Purchase History
| Date | Type | Sale Price | Title Company |
|---|---|---|---|
| Warranty Deed | $487,000 | Preferred Settlement Svcs | |
| Warranty Deed | $439,000 | None Available | |
| Interfamily Deed Transfer | -- | Attorney | |
| Interfamily Deed Transfer | -- | None Available | |
| Warranty Deed | $405,000 | -- | |
| Special Warranty Deed | $55,000 | -- |
Mortgage History
| Date | Status | Loan Amount | Loan Type |
|---|---|---|---|
| Previous Owner | $395,100 | New Conventional | |
| Previous Owner | $250,000 | Construction |
Source: Stellar MLS
MLS Number: A4667607
APN: 0155-14-0018
- 1337 Copperwood Dr
- 522 Luminary Blvd
- 556 Crane Prairie Way
- 640 Crane Prairie Way
- 523 Habitat Blvd
- 1313 Thornapple Dr
- 1486 Landview Ln
- 1602 Southbay Dr
- 678 Crane Prairie Way
- 1527 Buoy Ln
- 1801 Highland Rd
- 1036 Oak Meadow Ln Unit 3A
- 1811 Highland Rd
- 180 Lookout Point Dr
- 4428 Conchfish Ln
- 102 Windward Dr
- 123 Windward Dr
- 172 Sea Anchor Dr
- 225 Harbor House Dr
- 219 Keel Way
- 1308 Thornapple Dr
- 521 Habitat Blvd
- 1817 Highland Rd
- 1847 Highland Rd Unit 1869 Highland Rd
- 4429 Conchfish Ln
- 4417 Conchfish Ln
- 137 Woodland Place
- 101 Woodland Place
- 304 Pine Run Dr
- 5100 Jessie Harbor Dr Unit 602
- 5100 Jessie Harbor Dr Unit 504
- 451 N Shore Dr
- 1363 New Forest Ln
- 133 1st Ave
- 14041 Bellagio Way Unit 316
- 470 Leger Dr
- 3534 Casey Key Rd
- 3434 Casey Key Rd
- 3708 Sandspur Ln
- 237 Matisse Cir N
