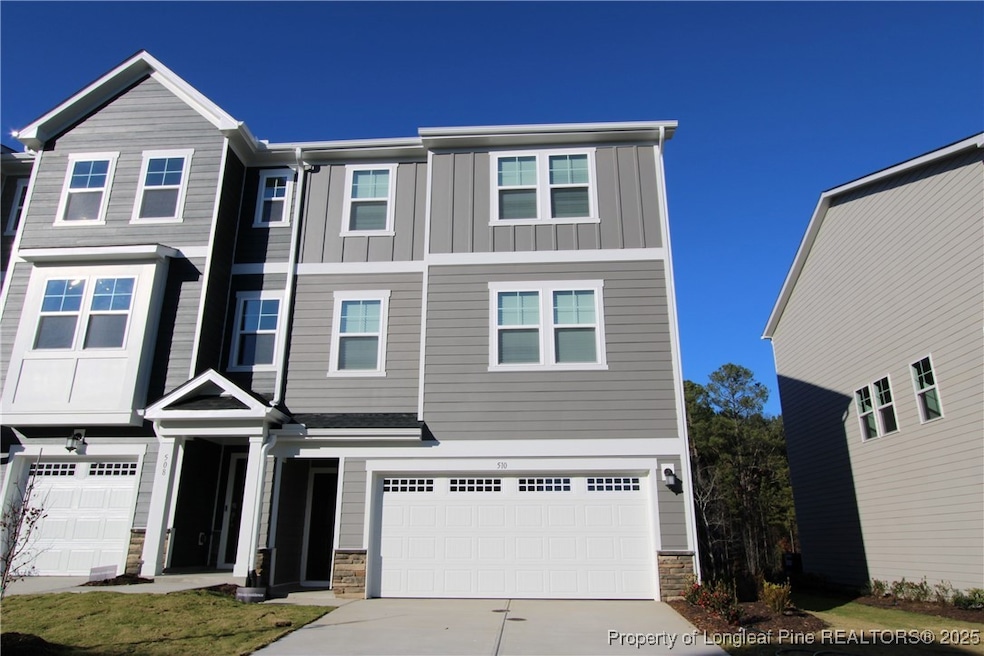Highlights
- New Construction
- Craftsman Architecture
- Wood Flooring
- Lufkin Road Middle School Rated A
- Clubhouse
- 2 Car Attached Garage
About This Home
Available immediately, this stunning three-story new-construction townhome at 510 Light Oak Way in Apex beautifully blends modern elegance with thoughtful design. The home’s attractive exterior showcases timeless gray siding with crisp white trim, complemented by stone accents and a covered entryway that creates an inviting first impression before you even step inside. Upon entering the foyer on the ground level, you are greeted by bright natural light, soft neutral wall tones, and modern luxury vinyl flooring that enhances the home’s clean, contemporary aesthetic. This level features a generously sized bedroom with plush carpet, a large window, and a spacious walk-in closet, offering an ideal private suite for guests, extended family, or a dedicated home office. An adjacent full bathroom includes a tub/shower and a sleek elevated marble topped vanity complete with modern finishes, creating both convenience and comfort. This floor also provides interior access to the expansive two-car garage for everyday ease. The second level reveals the heart of the home, where an open-concept great room, dining area, and designer kitchen flow seamlessly together under elegantly finished perimeter recessed lighting. The great room is filled with natural light from multiple windows and offers abundant space for relaxing or entertaining while lending itself to easy furniture placement. The adjoining dining area boasts a unique circular chandelier and easily accommodates a full-sized table and maintains an open line of sight to both the kitchen and living space, ensuring effortless hosting. The kitchen is a true showpiece, designed with gleaming white cabinetry, polished chrome hardware, a subway tile backsplash, and expansive quartz countertops that are as durable as they are attractive. A massive kitchen island with a double undermount stainless steel sink, gooseneck pull-down faucet, and an integrated dishwasher offers superior functionality while also serving as the perfect gathering spot. The kitchen is equipped with a sleek stainless-steel appliance package, including a gas range, built-in microwave, side-by-side refrigerator, and ample pantry storage that ensures both style and practicality. Just beyond the kitchen, a glass door leads to a private raised deck with wood privacy screening, ideal for morning coffee or evening relaxation. A well-appointed powder room completes this level for added everyday convenience. Ascending to the third floor, you’ll find a thoughtfully designed layout that includes the luxurious primary suite, two additional secondary bedrooms, a well-placed laundry room, and two beautifully finished bathrooms. The primary suite features abundant natural light from dual windows, plush carpet, a tray ceiling with crown molding, and a spacious footprint that allows for a full bedroom suite with room to spare. The attached walk-in closet provides exceptional storage, while the en-suite bathroom showcases an oversized tiled shower with glass enclosure, a private water closet, and an extended dual-sink marble topped vanity with polished chrome fixtures, delivering a spa-like experience at home. Bedrooms two and three are equally inviting, each offering large closets, generous floor space, soft carpeting, and bright windows that create comfortable retreats for family or guests. The nearby full bathroom features an elevated double-sink marble topped vanity with brilliant white cabinetry, modern fixtures, and a tub-shower combination surrounded by durable, easy-to-maintain surfaces. The conveniently located laundry room sits at the center of the third floor, ensuring household tasks remain simple and accessible. Throughout the home, the design emphasizes comfort, natural light, and premium finishes at every turn.
Listing Agent
SCHAMBS PROPERTY MANAGEMENT GROUP, INC. License #229285 Listed on: 12/05/2025
Townhouse Details
Home Type
- Townhome
Est. Annual Taxes
- $129
Year Built
- Built in 2025 | New Construction
Lot Details
- 3,049 Sq Ft Lot
Parking
- 2 Car Attached Garage
Home Design
- Craftsman Architecture
- Masonite
Interior Spaces
- 2,410 Sq Ft Home
- Entrance Foyer
Kitchen
- Gas Cooktop
- Microwave
- Dishwasher
Flooring
- Wood
- Carpet
- Tile
Bedrooms and Bathrooms
- 4 Bedrooms
- Walk-In Closet
- Bathtub with Shower
- Separate Shower
Schools
- Wake County Schools Middle School
- Wake County Schools High School
Utilities
- Forced Air Heating System
- Heating System Uses Gas
- 220 Volts
Listing and Financial Details
- Security Deposit $2,295
- Property Available on 12/5/25
- Assessor Parcel Number 0730740818
Community Details
Overview
- Charleston Management Association
- Carolina Springs Subdivision
Amenities
- Clubhouse
Map
Source: Longleaf Pine REALTORS®
MLS Number: 754211
APN: 0730.04-74-0818-000
- 534 Light Oak Way
- 469 Carolina Springs Blvd
- 118 Calvander Ln
- 116 Corapeake Way
- 352 Calvander Ln
- 329 Calvander Ln
- 348 Calvander Ln
- 344 Calvander Ln
- 324 Calvander Ln
- 360 Calvander Ln
- 125 Corapeake Way
- 129 Corapeake Way
- 132 Corapeake Way
- 336 Calvander Ln
- 145 Corapeake Way
- 124 Palmer Pointe Way
- Winstead III Plan at Carolina Springs - Sterling Collection
- Carson II Plan at Carolina Springs - Designer Collection
- Delaney Plan at Carolina Springs - Emory Collection
- Nelson Plan at Carolina Springs - Sterling Collection
- 504 Light Oak Way
- 516 Light Oak Way
- 530 Light Oak Way
- 459 Carolina Spgs Blvd
- 459 Carolina Springs Blvd
- 306 Carolina Springs Blvd
- 304 Leland Crst Dr
- 112 Corapeake Way
- 150 Corapeake Way
- 2093 Maggie Valley Dr
- 4000 Coleway Dr
- 1821 Chatham Flats Dr Unit B2
- 1821 Chatham Flats Dr Unit C1
- 1821 Chatham Flats Dr Unit A1
- 1821 Chatham Flats Dr
- 304 Vinewood Place
- 1802 Stroup St
- 1501 Hendricks Hill Ln
- 1811 Aspen River Ln
- 1765 Aspen River Ln







