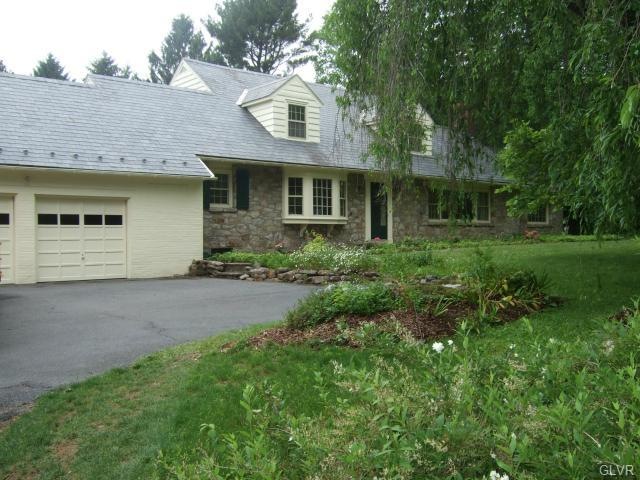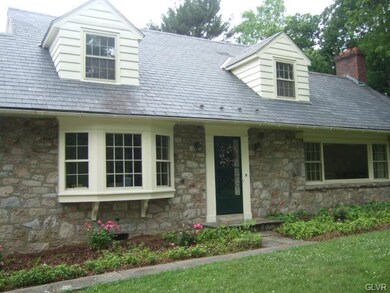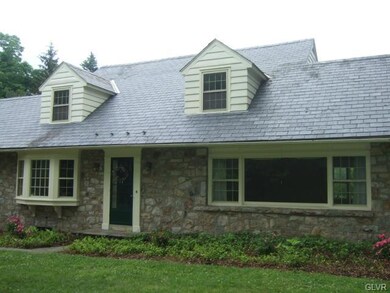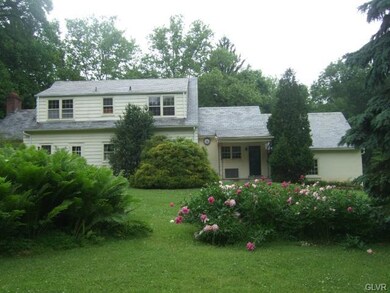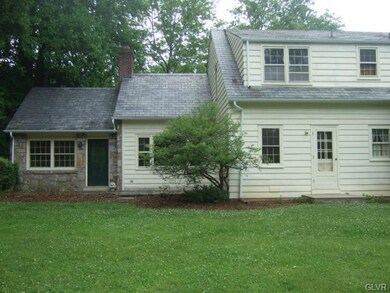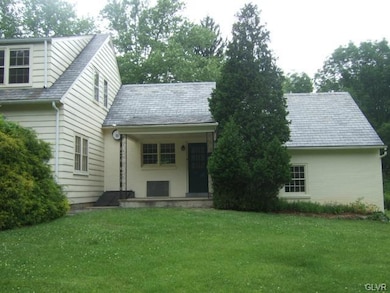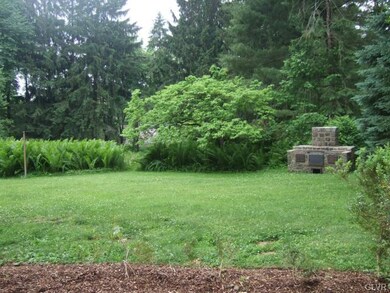
510 Pine Top Trail Bethlehem, PA 18017
Northeast Bethlehem NeighborhoodEstimated Value: $629,000 - $656,000
Highlights
- 1 Acre Lot
- Family Room with Fireplace
- Partially Wooded Lot
- Cape Cod Architecture
- Recreation Room
- Wood Flooring
About This Home
As of July 2014** Lovely Cape Cod in Desirable Neighborhood with a Country Feel; Yet, Close to the City and All it's Conveniences ** Very Generous Sized Rooms, Huge Windows & Lots of Character ** The Living Room is Warm and Spacious, with a Handsome Stone Fireplace & Pretty Built-ins ** Beautiful Dining Room Includes 2 Corner Cabinets and a Gorgeous Bay Window ** The Eat-in Kitchen has a Large Walk-in Pantry Closet, Hardwood Flooring and a Breathtaking View of the Back Gardens ** 1st Floor Den Also has Built-in Shelving and a Private Entrance ** This House Offers Very Large Closets in All Rooms & Enormous Spaces that Will Accommodate All Family Members ** Very Nice Hardwood Floors Throughout ** 2 Bedrooms & 1 Bathroom on 1st & 2nd Floor ** Partially Finished Lower Level ** All This, and More, on a Private 1 Acre Property that is Framed by Tall Trees, Flowering Mature Plants & Shrubs - Such a Beautiful Setting for Quiet Moments and Also Memorable Entertaining...an Extraordinary Opportunity!
Home Details
Home Type
- Single Family
Year Built
- Built in 1945
Lot Details
- 1 Acre Lot
- Paved or Partially Paved Lot
- Level Lot
- Partially Wooded Lot
- Property is zoned Rr
Home Design
- Cape Cod Architecture
- Brick Exterior Construction
- Slate Roof
- Stone
Interior Spaces
- 3,392 Sq Ft Home
- 2-Story Property
- Drapes & Rods
- Entrance Foyer
- Family Room with Fireplace
- Living Room with Fireplace
- Dining Room
- Den
- Recreation Room
Kitchen
- Eat-In Kitchen
- Electric Oven
- Dishwasher
Flooring
- Wood
- Tile
Bedrooms and Bathrooms
- 4 Bedrooms
- Walk-In Closet
- 2 Full Bathrooms
Laundry
- Laundry on lower level
- Dryer
- Washer
Partially Finished Basement
- Basement Fills Entire Space Under The House
- Exterior Basement Entry
- Fireplace in Basement
Home Security
- Storm Windows
- Storm Doors
- Fire and Smoke Detector
Parking
- 2 Car Attached Garage
- Off-Street Parking
Outdoor Features
- Covered patio or porch
Utilities
- Radiator
- Baseboard Heating
- Hot Water Heating System
- Heating System Uses Oil
- Oil Water Heater
Listing and Financial Details
- Assessor Parcel Number M6SE1-7--20204
Ownership History
Purchase Details
Home Financials for this Owner
Home Financials are based on the most recent Mortgage that was taken out on this home.Purchase Details
Similar Homes in Bethlehem, PA
Home Values in the Area
Average Home Value in this Area
Purchase History
| Date | Buyer | Sale Price | Title Company |
|---|---|---|---|
| Schafer Jason E | $320,000 | First American Title Ins Co | |
| Neunzig Richard | $113,000 | -- |
Mortgage History
| Date | Status | Borrower | Loan Amount |
|---|---|---|---|
| Open | Schafer Jason E | $292,721 | |
| Closed | Schafer Jason E | $326,880 | |
| Previous Owner | Neunzig Richard | $81,442 |
Property History
| Date | Event | Price | Change | Sq Ft Price |
|---|---|---|---|---|
| 07/18/2014 07/18/14 | Sold | $320,000 | -1.5% | $94 / Sq Ft |
| 06/18/2014 06/18/14 | Pending | -- | -- | -- |
| 06/09/2014 06/09/14 | For Sale | $325,000 | -- | $96 / Sq Ft |
Tax History Compared to Growth
Tax History
| Year | Tax Paid | Tax Assessment Tax Assessment Total Assessment is a certain percentage of the fair market value that is determined by local assessors to be the total taxable value of land and additions on the property. | Land | Improvement |
|---|---|---|---|---|
| 2025 | $1,310 | $121,300 | $36,600 | $84,700 |
| 2024 | $10,722 | $121,300 | $36,600 | $84,700 |
| 2023 | $10,722 | $121,300 | $36,600 | $84,700 |
| 2022 | $10,638 | $121,300 | $36,600 | $84,700 |
| 2021 | $10,566 | $121,300 | $36,600 | $84,700 |
| 2020 | $10,466 | $121,300 | $36,600 | $84,700 |
| 2019 | $10,431 | $121,300 | $36,600 | $84,700 |
| 2018 | $10,253 | $122,200 | $36,600 | $85,600 |
| 2017 | $9,998 | $120,600 | $36,600 | $84,000 |
| 2016 | -- | $120,600 | $36,600 | $84,000 |
| 2015 | -- | $120,600 | $36,600 | $84,000 |
| 2014 | -- | $120,600 | $36,600 | $84,000 |
Agents Affiliated with this Home
-
Jeanette Perruso

Seller's Agent in 2014
Jeanette Perruso
Weichert Realtors
(610) 310-8359
8 in this area
68 Total Sales
-
Justen Scholl

Buyer's Agent in 2014
Justen Scholl
Preferred Properties Plus
(267) 221-6512
1 in this area
21 Total Sales
Map
Source: Greater Lehigh Valley REALTORS®
MLS Number: 474192
APN: M6SE1-7-2-0204
- 781 Barrymore Ln
- 267 Bierys Bridge Rd
- 3681 Township Line Rd
- 2753 Walker Place
- 5401 Hale Ave
- 1338 Santee Mill Rd
- 3848 Post Dr
- 5435 Hale Ave
- 2328 Linden St
- 2222 Main St
- 2110 Center St
- 1303 Foxview Dr
- 3009 Cornwall Rd
- 2605 Victory Way
- 2823 Westminster Rd
- 505 Orchard Ln
- 1210 Bluestone Dr
- 1922 Easton Ave
- 6622 American Way
- 2840 Jacksonville Rd
- 510 Pine Top Trail
- 524 Pine Top Trail
- 490 Pine Top Trail
- 486 Pine Top Trail
- 503 Pine Top Trail
- 499 Pine Top Trail
- 540 Pine Top Dr
- 491 Pine Top Trail
- 470 Pine Top Trail
- 545 Redfern Ln
- 485 Pine Top Trail
- 551 Redfern Ln
- 505 Pine Top Tl
- 505 Pine Top Trail
- 474 Pine Top Trail
- 561 Redfern Ln
- 539 Pine Top Dr
- 533 Redfern Ln
- 475 Pine Top Trail
- 556 Pine Top Dr
