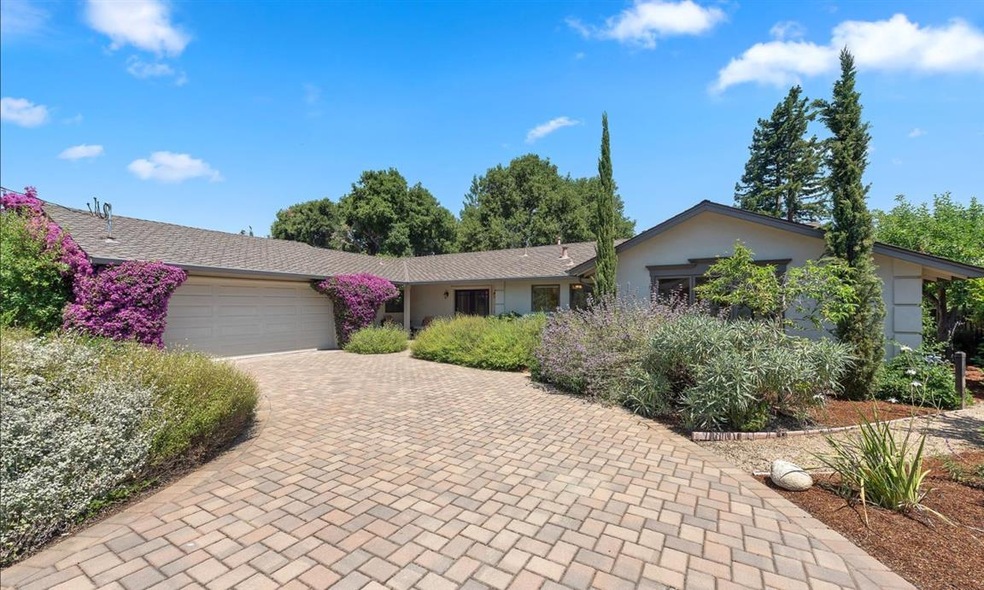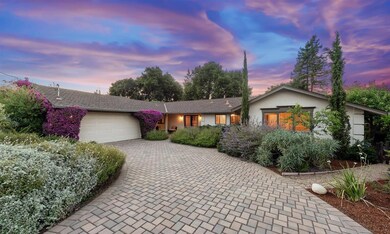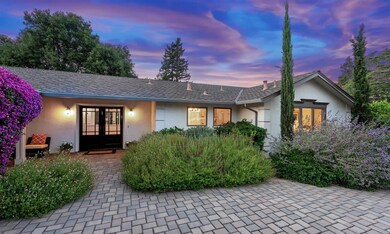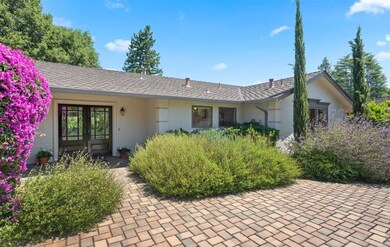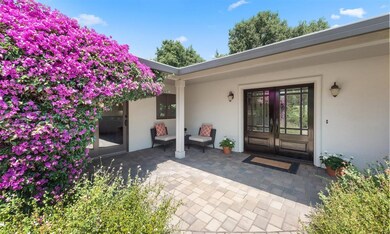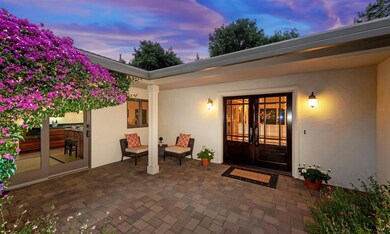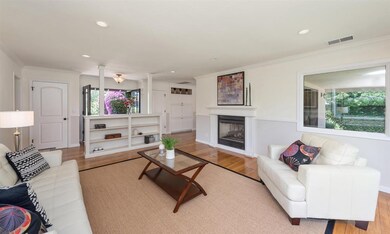
510 San Felicia Way Los Altos, CA 94022
Estimated Value: $2,960,000 - $5,315,000
Highlights
- Primary Bedroom Suite
- Two Way Fireplace
- Granite Countertops
- Almond Elementary School Rated A+
- Wood Flooring
- Balcony
About This Home
As of August 2019Move in and enjoy this absolutely gorgeous 1,898 square foot single-story home at the end of a quiet cul-de-sac on a large lot in Los Altos! Stunning open chefs kitchen with granite countertops, custom cabinets, stainless steel appliances & 5 burner gas cooktop! Gleaming hardwood floors! Exceptionally updated with designer finishes throughout! Dining and living spaces enjoy lovely backyard views! Wonderful light and great privacy throughout! Spacious bedrooms! Tastefully appointed bathrooms! Elegant Master suite with large walk-in closet and bathroom! Double pane windows, recessed lighting, panel doors & crown molding! Private 10,720 SF lot with beautiful yet low maintenance & drought-tolerant landscaping! Play structure & lawn for the kids! Attached 2 car garage! Nestled away at the end of a storybook street within walking distance of Downtown Los Altos and all three fantastic schools! Wonderful neighborhood to walk! Spectacular commute location! Wow!
Home Details
Home Type
- Single Family
Est. Annual Taxes
- $43,674
Year Built
- Built in 1959
Lot Details
- 10,777 Sq Ft Lot
- Wood Fence
- Back Yard Fenced
- Drought Tolerant Landscaping
- Grass Covered Lot
- Zoning described as R1
Parking
- 2 Car Garage
Home Design
- Shingle Roof
- Composition Roof
- Concrete Perimeter Foundation
Interior Spaces
- 1,898 Sq Ft Home
- 1-Story Property
- Two Way Fireplace
- Gas Fireplace
- Double Pane Windows
- Family Room with Fireplace
- Living Room with Fireplace
- Dining Area
Kitchen
- Open to Family Room
- Breakfast Bar
- Built-In Oven
- Electric Oven
- Gas Cooktop
- Range Hood
- Ice Maker
- Dishwasher
- Granite Countertops
- Disposal
Flooring
- Wood
- Tile
Bedrooms and Bathrooms
- 3 Bedrooms
- Primary Bedroom Suite
- Walk-In Closet
- Remodeled Bathroom
- 2 Full Bathrooms
- Granite Bathroom Countertops
- Dual Sinks
- Bathtub with Shower
- Bathtub Includes Tile Surround
- Walk-in Shower
Laundry
- Laundry in unit
- Washer and Dryer
Additional Features
- Balcony
- Forced Air Heating System
Listing and Financial Details
- Assessor Parcel Number 170-16-007
Ownership History
Purchase Details
Purchase Details
Purchase Details
Home Financials for this Owner
Home Financials are based on the most recent Mortgage that was taken out on this home.Purchase Details
Purchase Details
Home Financials for this Owner
Home Financials are based on the most recent Mortgage that was taken out on this home.Similar Homes in the area
Home Values in the Area
Average Home Value in this Area
Purchase History
| Date | Buyer | Sale Price | Title Company |
|---|---|---|---|
| Aggarwal Living Trust | -- | None Listed On Document | |
| Aggarwal Gunjan Sharma | -- | None Listed On Document | |
| Aggarwal Gaurav | $3,200,000 | Lawyers Title Company | |
| Noble Kenton E | -- | North American Title Company | |
| Hill Mark | $632,000 | North American Title Co |
Mortgage History
| Date | Status | Borrower | Loan Amount |
|---|---|---|---|
| Previous Owner | Aggarwal Gaurav | $2,107,500 | |
| Previous Owner | Aggarwal Gaurav | $2,240,000 | |
| Previous Owner | Hill Mark | $505,000 | |
| Previous Owner | Hill Mark | $505,500 |
Property History
| Date | Event | Price | Change | Sq Ft Price |
|---|---|---|---|---|
| 08/09/2019 08/09/19 | Sold | $3,200,000 | -3.0% | $1,686 / Sq Ft |
| 07/16/2019 07/16/19 | Pending | -- | -- | -- |
| 06/19/2019 06/19/19 | For Sale | $3,298,000 | -- | $1,738 / Sq Ft |
Tax History Compared to Growth
Tax History
| Year | Tax Paid | Tax Assessment Tax Assessment Total Assessment is a certain percentage of the fair market value that is determined by local assessors to be the total taxable value of land and additions on the property. | Land | Improvement |
|---|---|---|---|---|
| 2024 | $43,674 | $3,659,042 | $3,087,939 | $571,103 |
| 2023 | $41,969 | $3,546,168 | $3,027,392 | $518,776 |
| 2022 | $40,750 | $3,397,653 | $2,968,032 | $429,621 |
| 2021 | $39,848 | $3,233,151 | $2,909,836 | $323,315 |
| 2020 | $40,028 | $3,200,000 | $2,880,000 | $320,000 |
| 2019 | $23,610 | $1,873,622 | $1,681,461 | $192,161 |
| 2018 | $23,133 | $1,836,886 | $1,648,492 | $188,394 |
| 2017 | $22,260 | $1,800,869 | $1,616,169 | $184,700 |
| 2016 | $21,717 | $1,765,559 | $1,584,480 | $181,079 |
| 2015 | $21,418 | $1,739,040 | $1,560,680 | $178,360 |
| 2014 | $21,146 | $1,704,976 | $1,530,109 | $174,867 |
Agents Affiliated with this Home
-
David Lillo

Seller's Agent in 2019
David Lillo
DPL Real Estate
7 in this area
532 Total Sales
-
Kuljeet Kalkat
K
Buyer's Agent in 2019
Kuljeet Kalkat
Intero Real Estate Services
(650) 619-3291
2 in this area
4 Total Sales
-
Mini Kalkat

Buyer Co-Listing Agent in 2019
Mini Kalkat
Intero Real Estate Services
(650) 823-7835
31 in this area
144 Total Sales
Map
Source: MLSListings
MLS Number: ML81757187
APN: 170-16-007
- 539 Los Ninos Way
- 225 Live Oak Ln
- 36 Los Altos Square
- 1060 Karen Way
- 1005 Marcelli Cir
- 1079 Brighton Place
- 60 View St
- 1148 Judson Dr
- 939 Carmel Ct
- 945 Carmel Ct
- 420 W Portola Ave
- 938 Clark Ave Unit 62
- 49 Los Altos Ave
- 590 S Rengstorff Ave
- 588 S Rengstorff Ave
- 586 S Rengstorff Ave
- 505 Jagels Alley
- 507 Jagels Alley Unit 13
- 509 Jagels Alley
- 594 S Rengstorff Ave
- 510 San Felicia Way
- 520 San Felicia Way
- 500 San Felicia Way
- 60 Arbuelo Way
- 501 San Felicia Way
- 80 Arbuelo Way
- 521 Castano Corte
- 507 San Felicia Way
- 505 San Felicia Way
- 531 Castano Corte
- 511 Castano Corte
- 550 San Felicia Way
- 547 Castano Corte
- 521 San Felicia Way
- 509 San Felicia Way
- 511 San Felicia Way
- 531 San Felicia Way
- 541 San Felicia Way
- 501 Castano Corte
- 106 Arbuelo Way
