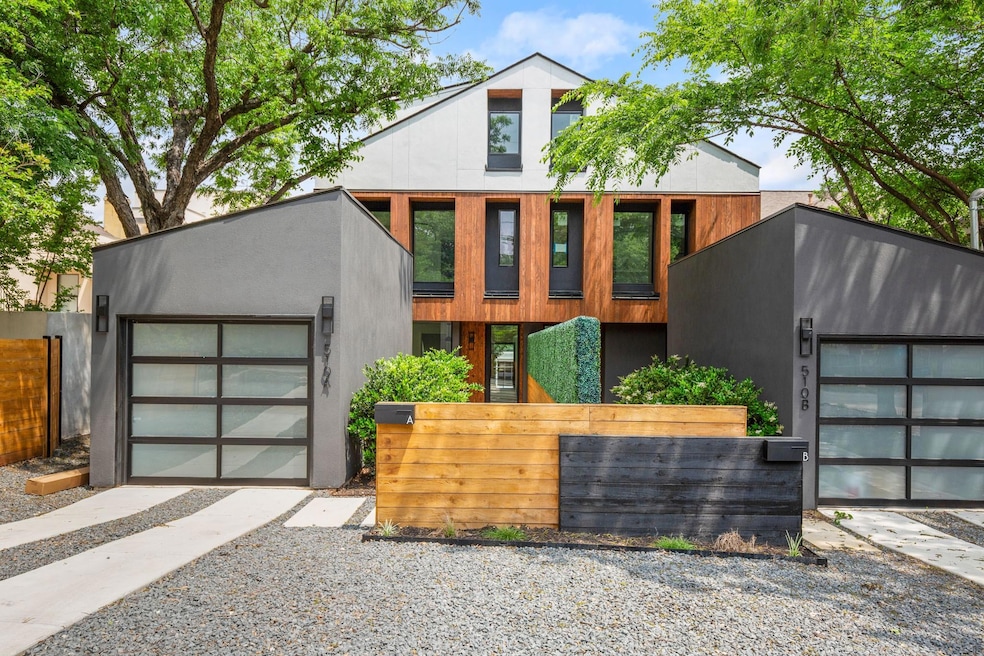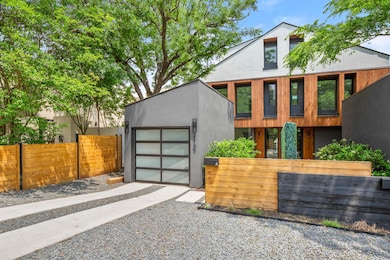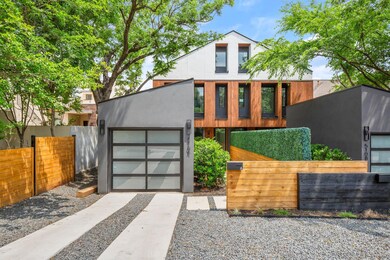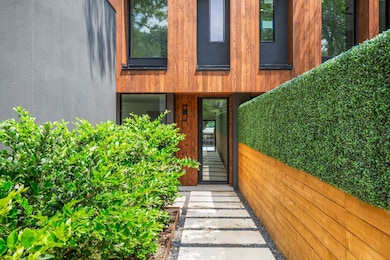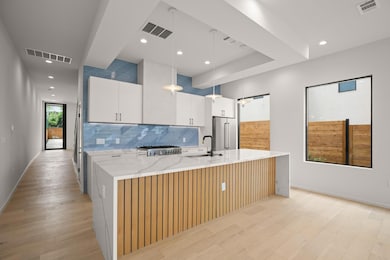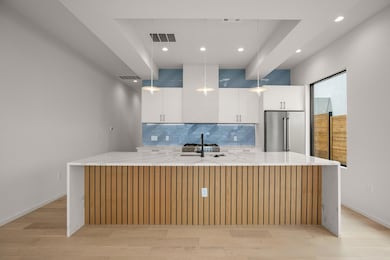510 Sunny Ln Unit A and B Austin, TX 78704
SoCo NeighborhoodEstimated payment $18,070/month
Highlights
- New Construction
- Bridge View
- Community Lake
- River Front
- Open Floorplan
- Wood Flooring
About This Home
Nestled just walking distance from the vibrant heartbeat of downtown Austin literally just right outside your back door. This newly constructed luxury duplex offers an unrivaled fusion of location, opulence, and panoramic skyline vistas. This luxury duplex also presents an exceptional opportunity for savvy investors seeking to capitalize on Austin's booming STR market. With its prime location walkable to all the downtown attractions, events, and entertainment, this property is perfectly positioned to attract discerning travelers looking for a premium accommodation experience. Perched on the closest street possible to downtown this residence boasts an advantage in terms of its proximity to the city's core. Step out onto the private balcony and immerse yourself in the breathtaking spectacle of downtown Austin's iconic skyline, with its glittering skyscrapers standing as a testament to the city's dynamic energy. Every aspect of this duplex has been meticulously crafted to exude sophistication and elegance. As you step inside, be greeted by a seamless blend of modern design and luxury finishes. From the sleek hardwood floors to the designer light fixtures, every detail has been thoughtfully curated to elevate your living experience. The heart of the home is the gourmet kitchen, where culinary enthusiasts will delight in the top-of-the-line appliances, custom cabinetry, and expansive quartz countertops. Retreat to the master suite complete with a spa-like ensuite bathroom and ample closet space and wake up to the sight of the sunrise over downtown Austin. Outside, the backyard oasis is ideal for al fresco dining or simply unwinding amidst the lush landscaping. And with a convenient 1-car garage, parking is never a hassle in this exclusive enclave. Experience the pinnacle of Austin living where every moment is infused with the excitement of downtown and the tranquility of home. Don't miss your chance to call this unparalleled residence your own.
Listing Agent
Douglas Elliman Real Estate Brokerage Phone: (512) 743-0201 License #0625876

Property Details
Home Type
- Condominium
Year Built
- Built in 2024 | New Construction
Lot Details
- River Front
- Cul-De-Sac
- South Facing Home
- Wrought Iron Fence
- Xeriscape Landscape
- Native Plants
- Private Yard
Parking
- 2 Car Detached Garage
- Garage Door Opener
- Driveway
Property Views
- Bridge
- Downtown
Home Design
- Slab Foundation
- Metal Roof
- Stucco
Interior Spaces
- 4,610 Sq Ft Home
- 3-Story Property
- Open Floorplan
- High Ceiling
- Recessed Lighting
- Double Pane Windows
Kitchen
- Open to Family Room
- Gas Range
- Microwave
- Dishwasher
- Stainless Steel Appliances
- Kitchen Island
- Quartz Countertops
- Disposal
Flooring
- Wood
- Tile
Bedrooms and Bathrooms
- 6 Bedrooms
- Walk-In Closet
- Dressing Area
- Double Vanity
- Separate Shower
Home Security
Accessible Home Design
- No Carpet
Outdoor Features
- Covered patio or porch
- Rain Gutters
Schools
- Travis Hts Elementary School
- Lively Middle School
- Travis High School
Utilities
- Central Heating and Cooling System
- Tankless Water Heater
- High Speed Internet
- Phone Available
- Cable TV Available
Listing and Financial Details
- Assessor Parcel Number 020103010800001122
Community Details
Overview
- Property has a Home Owners Association
- Association fees include insurance
- 510 Sunny Lane Association
- Built by ATX Pro Builders
- Woodlawn Add Subdivision
- Community Lake
Security
- Fire and Smoke Detector
Map
Home Values in the Area
Average Home Value in this Area
Property History
| Date | Event | Price | Change | Sq Ft Price |
|---|---|---|---|---|
| 04/17/2025 04/17/25 | Price Changed | $2,750,000 | 0.0% | $597 / Sq Ft |
| 04/17/2025 04/17/25 | Price Changed | $2,750,000 | -1.4% | $597 / Sq Ft |
| 03/31/2025 03/31/25 | Price Changed | $2,790,000 | 0.0% | $605 / Sq Ft |
| 03/31/2025 03/31/25 | Price Changed | $2,790,000 | -0.4% | $605 / Sq Ft |
| 02/18/2025 02/18/25 | Price Changed | $2,800,000 | 0.0% | $607 / Sq Ft |
| 02/18/2025 02/18/25 | Price Changed | $2,800,000 | -6.7% | $607 / Sq Ft |
| 01/28/2025 01/28/25 | For Sale | $3,000,000 | 0.0% | $651 / Sq Ft |
| 01/28/2025 01/28/25 | For Sale | $3,000,000 | -- | $651 / Sq Ft |
Source: Unlock MLS (Austin Board of REALTORS®)
MLS Number: 3011732
- 500 E Riverside Dr Unit 146
- 500 E Riverside Dr Unit 224
- 500 E Riverside Dr Unit 251
- 522 Sunny Ln
- 1212 Bickler Rd
- 405 Academy Dr
- 1202 Newning Ave Unit 104
- 1227 Newning Ave Unit 1
- 809 Edgecliff Terrace
- 804 Edgecliff Terrace
- 804 Rutherford Place
- 210 Le Grande Ave
- 803 Rutherford Place
- 813 Rutherford Place
- 1211 Alta Vista Ave
- 110 Academy Dr Unit 31
- 1109 Travis Heights Blvd
- 44 East Ave Unit 3009
- 44 East Ave Unit 2301
- 44 East Ave Unit 4305
