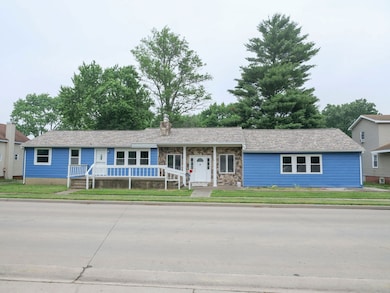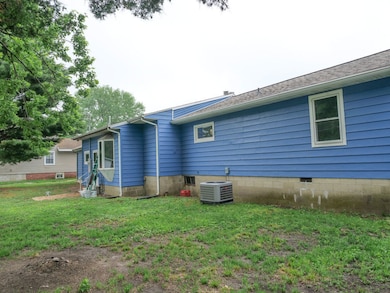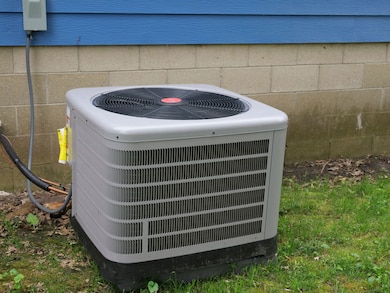
510 W Harrison St Villa Grove, IL 61956
Estimated payment $1,301/month
Highlights
- Second Kitchen
- Living Room
- Entrance Foyer
- Loft
- Laundry Room
- 1-Story Property
About This Home
This unique property offers a rare and versatile living arrangement: two distinct homes joined by a central foyer and an upper-level loft. The entire structure has undergone a complete and comprehensive rehabilitation, resulting in a turnkey living experience with all-new features both inside and out. Exterior and Systems: The homes boast a brand-new roof and siding, ensuring years of low-maintenance and worry-free living. Two new, high-efficiency heating and central air conditioning systems serves the each side, providing consistent comfort and climate control throughout the year. Step inside to discover interiors that have been meticulously updated from top to bottom. The comprehensive renovation includes entirely new flooring that flows seamlessly throughout both residences. Each side is set up for wood burning stoves. Kitchens and Baths: The property features two brand-new, fully-equipped kitchens, offering the perfect setup for multi-generational living, a guest house, or a rental opportunity. Both bathrooms have also been completely remodeled, providing a fresh and homey feel. This exceptional property is ideal for a variety of living situations, whether you're looking to accommodate an extended family, generate rental income, or desire a separate space for a home office or creative studio. The thoughtful connection via the foyer and loft provides both privacy and convenient access between the two homes. With all the major renovations completed, the new owner can enjoy the peace of mind and satisfaction of a move-in-ready, beautifully updated property.
Listing Agent
Heartland Real Estate of Central Illinois, Inc License #475175902 Listed on: 06/06/2025
Home Details
Home Type
- Single Family
Est. Annual Taxes
- $2,344
Year Built
- Built in 1944 | Remodeled in 2025
Lot Details
- Lot Dimensions are 50 x 124
Parking
- 3 Parking Spaces
Interior Spaces
- 2,334 Sq Ft Home
- 1-Story Property
- Entrance Foyer
- Family Room
- Living Room
- Dining Room
- Loft
- Second Kitchen
- Laundry Room
Bedrooms and Bathrooms
- 5 Bedrooms
- 5 Potential Bedrooms
- 2 Full Bathrooms
Schools
- Villa Grove Elementary School
- Villa Grove Junior High School
- Villa Grove High School
Utilities
- Central Air
- Heating System Uses Natural Gas
Map
Home Values in the Area
Average Home Value in this Area
Tax History
| Year | Tax Paid | Tax Assessment Tax Assessment Total Assessment is a certain percentage of the fair market value that is determined by local assessors to be the total taxable value of land and additions on the property. | Land | Improvement |
|---|---|---|---|---|
| 2023 | $2,201 | $26,828 | $6,733 | $20,095 |
| 2022 | $2,932 | $35,670 | $5,610 | $30,060 |
| 2021 | $2,770 | $33,682 | $5,297 | $28,385 |
| 2020 | $2,690 | $32,109 | $5,050 | $27,059 |
| 2019 | $2,632 | $32,109 | $5,050 | $27,059 |
| 2018 | $2,674 | $32,117 | $5,311 | $26,806 |
| 2015 | $2,389 | $30,539 | $5,050 | $25,489 |
| 2014 | $2,389 | $28,082 | $5,050 | $23,032 |
| 2013 | $684 | $32,664 | $3,306 | $29,358 |
| 2012 | $684 | $35,926 | $3,636 | $32,290 |
Property History
| Date | Event | Price | Change | Sq Ft Price |
|---|---|---|---|---|
| 07/02/2025 07/02/25 | Price Changed | $199,900 | -2.5% | $86 / Sq Ft |
| 06/06/2025 06/06/25 | For Sale | $205,000 | -- | $88 / Sq Ft |
Similar Homes in Villa Grove, IL
Source: Midwest Real Estate Data (MRED)
MLS Number: 12386871
APN: 04-03-03-413-014
- 408 W Harrison St
- 206 N Pine St
- 301 S Douglas St
- 201 N Sycamore St
- 303 S Spruce St
- 301 S Walnut St
- 710 N Sycamore St
- 501 S Spruce St
- 602 S Elm St
- 611 S Spruce St
- 608 S Elm St
- 110 Hickory Ln
- 1018 N Possum Trail
- LOT 41 Possum Trail
- 907 S Spruce St
- 7 Birch Ln
- 408 N Henson Rd
- 20 Park Dr
- 17 Park Dr
- 26 N Deer Lake
- 506 Timothy Dr Unit 2
- 3 N Oak St Unit A
- 600 E Ficklin St
- 705 S Cleveland St
- 70 Airport Rd
- 109 Hampshire Rd
- 558 E County Rd 1350 N
- 117 Sterling Ct
- 1203 Wesley Ave
- 9 Wills Place
- 1003 E Mchenry St
- 2103 Pond St
- 2008 Vawter St Unit 303
- 2008 Vawter St Unit 201
- 2008 Vawter St Unit 103
- 335 N 1475 Rd E
- 1914 S Harding Dr
- 1901 Melrose Dr Unit A
- 1714 E Colorado Ave
- 706 E Colorado Ave Unit B






