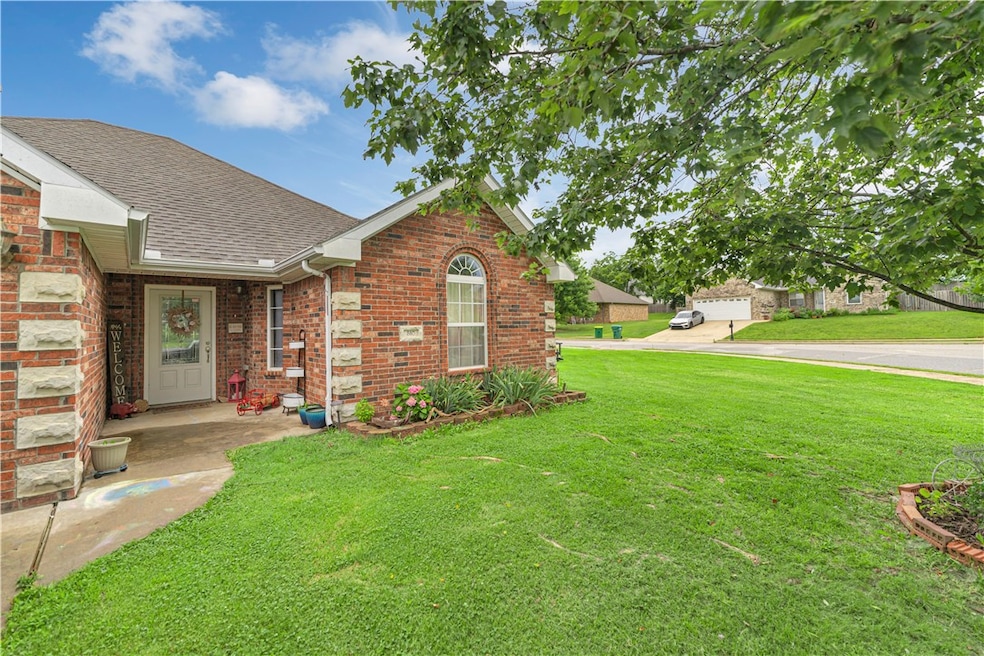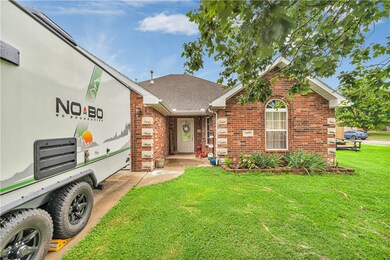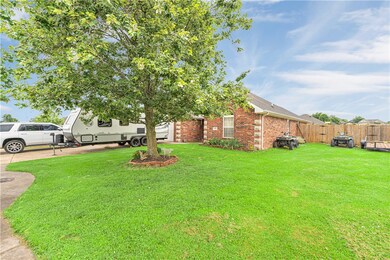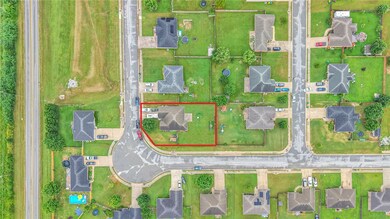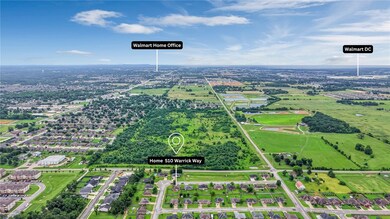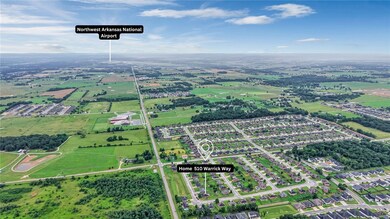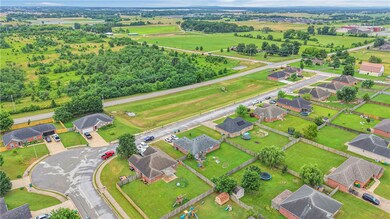
510 Warrick Way Centerton, AR 72719
Estimated payment $1,868/month
Highlights
- Traditional Architecture
- Cathedral Ceiling
- Corner Lot
- Grimsley Junior High School Rated A
- Attic
- Granite Countertops
About This Home
Welcome to 510 Warrick Way in Centerton, AR. This charming 3 bedroom, 2 bath home offers 1,544 sq ft on a desirable corner lot. Located just 15 minutes from XNA Airport and 25 minutes from downtown Bentonville and the Walmart Home Office, you’ll love the convenience this location provides. Inside, enjoy an open layout with a spacious living area featuring a built-in ceiling sound system, perfect for movie nights or entertaining guests. Step outside to a generous fenced backyard, ideal for relaxing, gardening, or hosting gatherings. Don’t miss the opportunity to make this home your own in a growing and sought after area!
Open House Schedule
-
Sunday, July 06, 20251:00 to 4:00 pm7/6/2025 1:00:00 PM +00:007/6/2025 4:00:00 PM +00:00Add to Calendar
Home Details
Home Type
- Single Family
Est. Annual Taxes
- $1,766
Year Built
- Built in 2006
Lot Details
- 0.27 Acre Lot
- Back Yard Fenced
- Landscaped
- Corner Lot
Home Design
- Traditional Architecture
- Slab Foundation
- Shingle Roof
- Fiberglass Roof
Interior Spaces
- 1,544 Sq Ft Home
- 1-Story Property
- Cathedral Ceiling
- Ceiling Fan
- Double Pane Windows
- Blinds
- Living Room with Fireplace
- Storage
- Washer
- Attic
Kitchen
- Microwave
- Plumbed For Ice Maker
- Dishwasher
- Granite Countertops
- Disposal
Flooring
- Carpet
- Ceramic Tile
Bedrooms and Bathrooms
- 3 Bedrooms
- Walk-In Closet
- 2 Full Bathrooms
Parking
- 2 Car Attached Garage
- Garage Door Opener
Outdoor Features
- Outdoor Storage
- Porch
Utilities
- Central Heating and Cooling System
- Programmable Thermostat
- Gas Water Heater
- Fiber Optics Available
- Cable TV Available
- TV Antenna
Additional Features
- ENERGY STAR Qualified Appliances
- City Lot
Listing and Financial Details
- Tax Lot 211
Community Details
Overview
- No Home Owners Association
- Tamarron Centerton Subdivision
Amenities
- Shops
Map
Home Values in the Area
Average Home Value in this Area
Tax History
| Year | Tax Paid | Tax Assessment Tax Assessment Total Assessment is a certain percentage of the fair market value that is determined by local assessors to be the total taxable value of land and additions on the property. | Land | Improvement |
|---|---|---|---|---|
| 2024 | $2,289 | $57,197 | $19,600 | $37,597 |
| 2023 | $2,180 | $38,670 | $11,000 | $27,670 |
| 2022 | $1,761 | $38,670 | $11,000 | $27,670 |
| 2021 | $1,646 | $38,670 | $11,000 | $27,670 |
| 2020 | $1,578 | $30,710 | $4,800 | $25,910 |
| 2019 | $1,157 | $30,710 | $4,800 | $25,910 |
| 2018 | $1,119 | $30,710 | $4,800 | $25,910 |
| 2017 | $945 | $30,710 | $4,800 | $25,910 |
| 2016 | $945 | $30,710 | $4,800 | $25,910 |
| 2015 | $1,234 | $20,000 | $3,600 | $16,400 |
| 2014 | $884 | $20,000 | $3,600 | $16,400 |
Property History
| Date | Event | Price | Change | Sq Ft Price |
|---|---|---|---|---|
| 07/01/2025 07/01/25 | For Sale | $310,000 | +76.9% | $201 / Sq Ft |
| 11/06/2019 11/06/19 | Sold | $175,250 | -1.8% | $114 / Sq Ft |
| 10/07/2019 10/07/19 | Pending | -- | -- | -- |
| 08/22/2019 08/22/19 | For Sale | $178,500 | -- | $116 / Sq Ft |
Purchase History
| Date | Type | Sale Price | Title Company |
|---|---|---|---|
| Warranty Deed | $175,250 | Waco Title Company | |
| Warranty Deed | $128,000 | Clear Title Of Arkansas | |
| Warranty Deed | -- | Stewart Title Of Arkansas | |
| Warranty Deed | -- | Stewart Title Of Ar Inc |
Mortgage History
| Date | Status | Loan Amount | Loan Type |
|---|---|---|---|
| Open | $175,250 | New Conventional | |
| Closed | $175,250 | New Conventional | |
| Previous Owner | $132,425 | Stand Alone Refi Refinance Of Original Loan | |
| Previous Owner | $140,000 | Purchase Money Mortgage |
Similar Homes in Centerton, AR
Source: Northwest Arkansas Board of REALTORS®
MLS Number: 1313181
APN: 06-02935-000
- 1440 Amber Way
- 1501 Aniston Rd
- 1511 Aniston Rd
- 256 Graystone Cir
- 1591 Westridge Ln
- 12698 Bush Rd
- 5.04 ACRES on W Centerton Blvd
- 2.036 Acres W Centerton Blvd
- 1610 Sweetbriar Way
- 1611 Sweetbriar Way
- 1101 W Centerton Blvd
- 12712 Huber Rd
- 202 Shane Dr
- 1800 Peacock Rd
- 301 Spicewood Trail
- 251 Spicewood Trail
- 271 Spicewood Trail
- 281 Spicewood Trail
- 311 Spicewood Trail
- 291 Spicewood Trail
