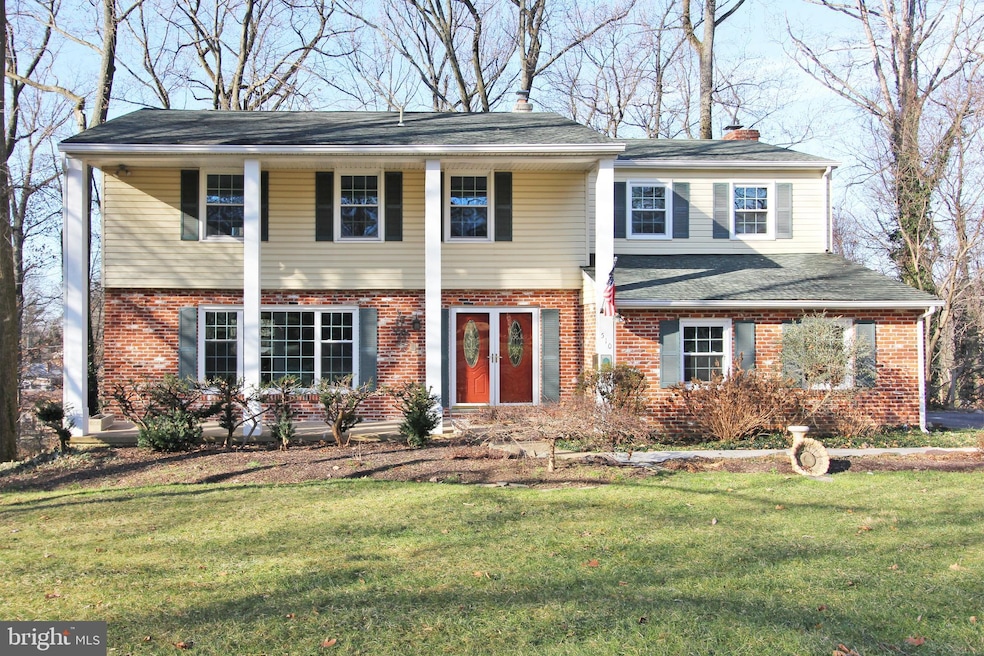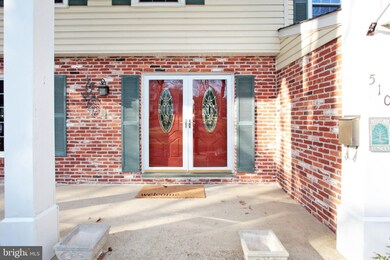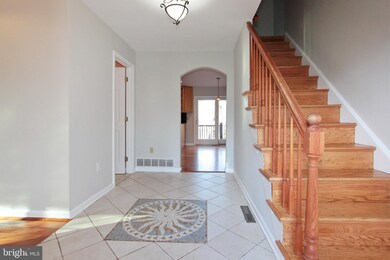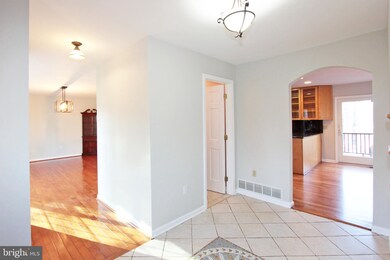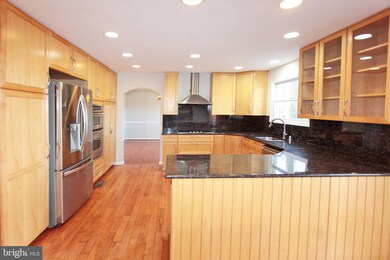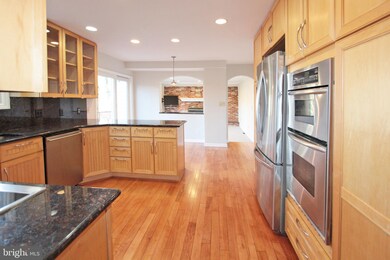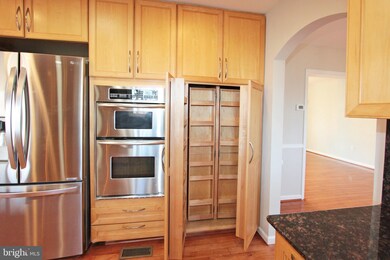
510 Wyndham Rd Wilmington, DE 19809
Estimated Value: $616,000 - $663,000
Highlights
- Colonial Architecture
- 1 Fireplace
- 2 Car Attached Garage
- Pierre S. Dupont Middle School Rated A-
- Den
- Living Room
About This Home
As of February 2022Your search is over once you see this stunning renovated colonial style home in the desirable North Hills.
Enter the home and notice the tiled foyer, beautiful refinished hardwood floors, triple window in the
living room, ample size dining room, and a kitchen that would delight any chef. The beautiful updated
eat in kitchen has numerous cabinets, recessed lighting, granite countertops and backsplash, stainless
steel hood vented to the outside, cook top stove, wall ovens, and stainless steel appliances. Off the
kitchen is the family room with a wood burning fireplace to relax and stay warm during the cold winter
months. Sliders from the kitchen and family room lead to a multi-level Trek deck. Enjoy the private
tranquil views that nature has to offer. The finished lower level has a wet bar, recessed lighting, powder
room, storage room, and walk out. Enjoy the lower level deck, paver patio, with a fire pit, and admire
the professionally landscaped yard. The upper level has a master suite with large closets, gleaming
hardwood floors and a four piece tiled master bathroom with a jetted tub to relax in at the end of your
hectic day. Three additional generously sized bedrooms all having beautiful hardwood floors and an
updated tile hall bathroom are also found on the upper level. Fantastic home for entertaining family and
friends. Welcome Home too many years of Happy Memories!
Home Details
Home Type
- Single Family
Est. Annual Taxes
- $3,675
Year Built
- Built in 1958
Lot Details
- 0.26 Acre Lot
- Lot Dimensions are 100.00 x 117.30
- Property is zoned NC10
HOA Fees
- $2 Monthly HOA Fees
Parking
- 2 Car Attached Garage
- 4 Driveway Spaces
- Side Facing Garage
- Garage Door Opener
Home Design
- Colonial Architecture
- Brick Exterior Construction
- Block Foundation
- Asbestos
Interior Spaces
- Property has 2 Levels
- 1 Fireplace
- Family Room
- Living Room
- Dining Room
- Den
- Finished Basement
- Walk-Out Basement
Bedrooms and Bathrooms
- 5 Bedrooms
- En-Suite Primary Bedroom
Utilities
- Forced Air Heating and Cooling System
- Cooling System Utilizes Natural Gas
- Tankless Water Heater
Community Details
- North Hills Subdivision
Listing and Financial Details
- Tax Lot 095
- Assessor Parcel Number 06-131.00-095
Ownership History
Purchase Details
Home Financials for this Owner
Home Financials are based on the most recent Mortgage that was taken out on this home.Purchase Details
Similar Homes in Wilmington, DE
Home Values in the Area
Average Home Value in this Area
Purchase History
| Date | Buyer | Sale Price | Title Company |
|---|---|---|---|
| Damico Leonard | -- | Giordano Delcollo Werb & Gagne | |
| Losco Daniel R | -- | -- |
Mortgage History
| Date | Status | Borrower | Loan Amount |
|---|---|---|---|
| Open | Damico Leonard | $522,405 | |
| Previous Owner | Losco Daniel R | $200,000 | |
| Previous Owner | Losco Daniel R | $150,000 | |
| Previous Owner | Losco Daniel R | $30,000 |
Property History
| Date | Event | Price | Change | Sq Ft Price |
|---|---|---|---|---|
| 02/28/2022 02/28/22 | Sold | $549,900 | 0.0% | $148 / Sq Ft |
| 01/24/2022 01/24/22 | Pending | -- | -- | -- |
| 01/16/2022 01/16/22 | For Sale | $549,900 | 0.0% | $148 / Sq Ft |
| 01/15/2022 01/15/22 | Off Market | $549,900 | -- | -- |
| 01/15/2022 01/15/22 | For Sale | $549,900 | -- | $148 / Sq Ft |
Tax History Compared to Growth
Tax History
| Year | Tax Paid | Tax Assessment Tax Assessment Total Assessment is a certain percentage of the fair market value that is determined by local assessors to be the total taxable value of land and additions on the property. | Land | Improvement |
|---|---|---|---|---|
| 2024 | $3,954 | $103,900 | $17,500 | $86,400 |
| 2023 | $3,614 | $103,900 | $17,500 | $86,400 |
| 2022 | $3,676 | $103,900 | $17,500 | $86,400 |
| 2021 | $5 | $103,900 | $17,500 | $86,400 |
| 2020 | $5 | $103,900 | $17,500 | $86,400 |
| 2019 | $283 | $103,900 | $17,500 | $86,400 |
| 2018 | $333 | $103,900 | $17,500 | $86,400 |
| 2017 | $3,386 | $101,800 | $17,500 | $84,300 |
| 2016 | $3,386 | $101,800 | $17,500 | $84,300 |
| 2015 | $3,116 | $101,800 | $17,500 | $84,300 |
| 2014 | $3,114 | $101,800 | $17,500 | $84,300 |
Agents Affiliated with this Home
-
Patricia Wolf

Seller's Agent in 2022
Patricia Wolf
Tesla Realty Group, LLC
(302) 635-0214
1 in this area
85 Total Sales
-
Barry Wolf

Seller Co-Listing Agent in 2022
Barry Wolf
Tesla Realty Group, LLC
(302) 593-7605
1 in this area
55 Total Sales
-
Meredith Rosenthal

Buyer's Agent in 2022
Meredith Rosenthal
Long & Foster
(302) 547-1334
16 in this area
102 Total Sales
Map
Source: Bright MLS
MLS Number: DENC2014806
APN: 06-131.00-095
- 507 Wyndham Rd
- 405 N Lynn Dr
- 409 S Lynn Dr
- 10 Nancy Rd
- 7 Rodman Rd
- 129 Woodhill Rd
- 3 Corinne Ct
- 204 Beverly Place
- 201 1/2 Philadelphia Pike Unit 328
- 201 1/2 Philadelphia Pike Unit 108
- 23 Gristmill Ct
- 225 Dupont Cir
- 3203 Heather Ct
- 306 Springhill Ave
- 308 Chestnut Ave
- 708 Haines Ave
- 4660 Malden Dr
- 4662 Dartmoor Dr
- 4601 Big Rock Dr
- 8503 Park Ct Unit 8503
- 510 Wyndham Rd
- 101 Woodland Dr
- 13 Woodland Dr
- 512 Wyndham Rd
- 15 Woodland Dr
- 501 Wyndham Rd
- 11 Woodland Dr
- 503 Wyndham Rd
- 516 Wyndham Rd
- 9 Woodland Dr
- 505 Wyndham Rd
- 200 Woodland Dr
- 508 Hanover Rd
- 509 Saint George Dr
- 510 Hanover Rd
- 511 Saint George Dr
- 102 Woodland Dr
- 507 Saint George Dr
- 202 Woodland Dr
- 512 Hanover Rd
