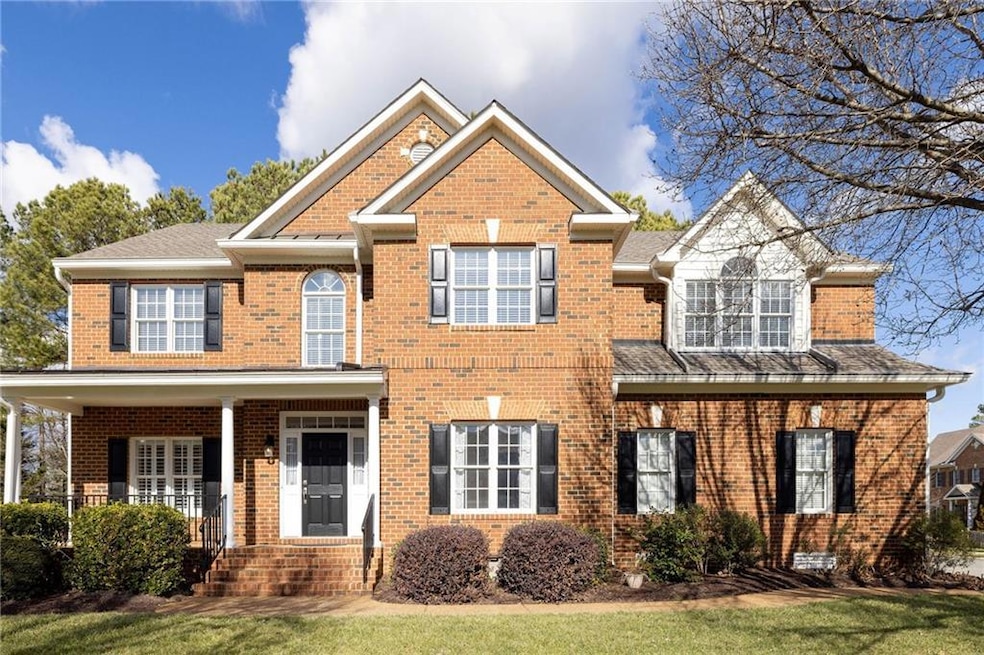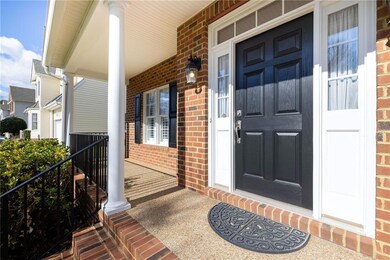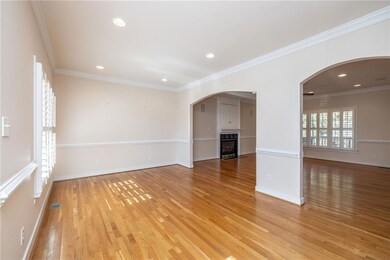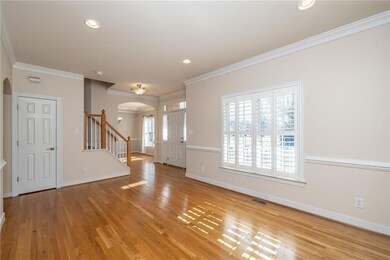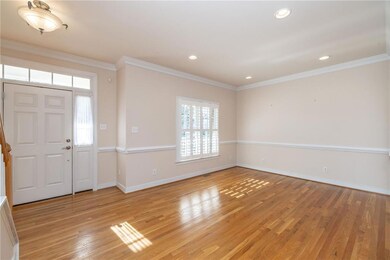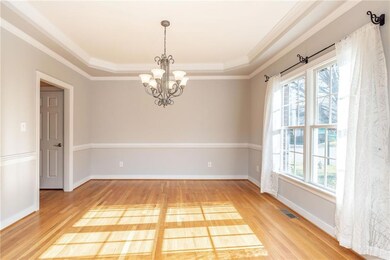
5100 Cobblestone Landing Place Glen Allen, VA 23059
Short Pump NeighborhoodHighlights
- Outdoor Pool
- Clubhouse
- Transitional Architecture
- Colonial Trail Elementary School Rated A-
- Deck
- Wood Flooring
About This Home
As of February 2023This 5 bedroom, 4.5 bath transitional home in Twin Hickory is move-in ready and available for a quick closing. With its neutral palette, you can make the wonderful spaces your own! Beautiful hardwoods flow throughout the first floor and continue up the stairs into the second-floor hallway. The first floor lends itself to open concept living, as well as entertaining, with formal living & dining rooms and the family room that opens to the kitchen. Features of the kitchen include granite counters, stainless steel appliances, an island, pantry, and eat-in area with views of the back yard. On the second level are a spacious primary bedroom with a walk-in closet and en suite bathroom; three additional bedrooms; and two bathrooms. The third floor, with its full bath, could be a 5th bedroom or rec room. Relax or entertain on the large deck that overlooks the fenced backyard. Enjoy all of the community amenities and the proximity to great shopping & dining. Don't wait to make this home your own!
Last Agent to Sell the Property
BHHS PenFed Realty Brokerage Email: Skye@SkyeBruce.com License #0225233376 Listed on: 01/06/2023

Home Details
Home Type
- Single Family
Est. Annual Taxes
- $4,785
Year Built
- Built in 2003
Lot Details
- 0.28 Acre Lot
- Street terminates at a dead end
- Picket Fence
- Back Yard Fenced
- Landscaped
- Corner Lot
- Level Lot
- Sprinkler System
- Zoning described as R3C
HOA Fees
- $78 Monthly HOA Fees
Parking
- 2 Car Attached Garage
- Dry Walled Garage
- Rear-Facing Garage
- Garage Door Opener
- Driveway
- Off-Street Parking
Home Design
- Transitional Architecture
- Brick Exterior Construction
- Frame Construction
- Shingle Roof
- Composition Roof
- Vinyl Siding
Interior Spaces
- 3,440 Sq Ft Home
- 3-Story Property
- Tray Ceiling
- High Ceiling
- Ceiling Fan
- Recessed Lighting
- Gas Fireplace
- Separate Formal Living Room
- Crawl Space
Kitchen
- Eat-In Kitchen
- Oven
- Gas Cooktop
- Microwave
- Dishwasher
- Kitchen Island
- Granite Countertops
- Disposal
Flooring
- Wood
- Partially Carpeted
- Ceramic Tile
- Vinyl
Bedrooms and Bathrooms
- 5 Bedrooms
- En-Suite Primary Bedroom
- Walk-In Closet
- Hydromassage or Jetted Bathtub
Laundry
- Dryer
- Washer
Outdoor Features
- Outdoor Pool
- Deck
- Front Porch
Schools
- Twin Hickory Elementary School
- Short Pump Middle School
- Deep Run High School
Utilities
- Forced Air Zoned Heating and Cooling System
- Heating System Uses Natural Gas
- Gas Water Heater
Listing and Financial Details
- Tax Lot 35
- Assessor Parcel Number 742-765-1839
Community Details
Overview
- Cobblestone Landing @ Twin Hickory Subdivision
Amenities
- Common Area
- Clubhouse
Recreation
- Community Basketball Court
- Community Playground
- Community Pool
Ownership History
Purchase Details
Home Financials for this Owner
Home Financials are based on the most recent Mortgage that was taken out on this home.Purchase Details
Home Financials for this Owner
Home Financials are based on the most recent Mortgage that was taken out on this home.Purchase Details
Home Financials for this Owner
Home Financials are based on the most recent Mortgage that was taken out on this home.Purchase Details
Home Financials for this Owner
Home Financials are based on the most recent Mortgage that was taken out on this home.Similar Homes in the area
Home Values in the Area
Average Home Value in this Area
Purchase History
| Date | Type | Sale Price | Title Company |
|---|---|---|---|
| Bargain Sale Deed | $721,510 | Wfg National Title | |
| Warranty Deed | $488,000 | -- | |
| Warranty Deed | $475,000 | -- | |
| Deed | $417,875 | -- |
Mortgage History
| Date | Status | Loan Amount | Loan Type |
|---|---|---|---|
| Open | $432,900 | New Conventional | |
| Previous Owner | $200,000 | Credit Line Revolving | |
| Previous Owner | $366,000 | New Conventional | |
| Previous Owner | $360,000 | Adjustable Rate Mortgage/ARM | |
| Previous Owner | $378,000 | New Conventional | |
| Previous Owner | $380,000 | New Conventional | |
| Previous Owner | $292,900 | New Conventional |
Property History
| Date | Event | Price | Change | Sq Ft Price |
|---|---|---|---|---|
| 02/23/2023 02/23/23 | Sold | $721,510 | +3.1% | $210 / Sq Ft |
| 01/30/2023 01/30/23 | Pending | -- | -- | -- |
| 01/06/2023 01/06/23 | For Sale | $699,950 | +43.4% | $203 / Sq Ft |
| 04/30/2014 04/30/14 | Sold | $488,000 | -4.3% | $141 / Sq Ft |
| 03/16/2014 03/16/14 | Pending | -- | -- | -- |
| 01/27/2014 01/27/14 | For Sale | $509,950 | -- | $147 / Sq Ft |
Tax History Compared to Growth
Tax History
| Year | Tax Paid | Tax Assessment Tax Assessment Total Assessment is a certain percentage of the fair market value that is determined by local assessors to be the total taxable value of land and additions on the property. | Land | Improvement |
|---|---|---|---|---|
| 2025 | $5,864 | $668,700 | $160,000 | $508,700 |
| 2024 | $5,864 | $668,700 | $160,000 | $508,700 |
| 2023 | $5,684 | $668,700 | $160,000 | $508,700 |
| 2022 | $4,785 | $562,900 | $140,000 | $422,900 |
| 2021 | $4,290 | $493,100 | $120,000 | $373,100 |
| 2020 | $4,290 | $493,100 | $120,000 | $373,100 |
| 2019 | $4,290 | $493,100 | $120,000 | $373,100 |
| 2018 | $4,182 | $480,700 | $120,000 | $360,700 |
| 2017 | $4,074 | $468,300 | $120,000 | $348,300 |
| 2016 | $4,074 | $468,300 | $120,000 | $348,300 |
| 2015 | $4,074 | $468,300 | $120,000 | $348,300 |
| 2014 | $4,074 | $468,300 | $120,000 | $348,300 |
Agents Affiliated with this Home
-
Skye Eddy

Seller's Agent in 2023
Skye Eddy
BHHS PenFed (actual)
(804) 887-0111
14 in this area
72 Total Sales
-
Shefali Bansal

Buyer's Agent in 2023
Shefali Bansal
United Real Estate Richmond
(804) 301-0420
3 in this area
50 Total Sales
-
Sarah Bice

Seller's Agent in 2014
Sarah Bice
Sarah Bice & Associates RE
(804) 421-7777
30 in this area
242 Total Sales
-
B
Buyer's Agent in 2014
Bill Vaughan
RE/MAX
Map
Source: Central Virginia Regional MLS
MLS Number: 2300164
APN: 742-765-1839
- 11416 Country Oaks Ct
- 620 Haven Mews Cir
- 5301 Twisting Vine Ln Unit 103
- 5305 Twisting Vine Ln Unit 104
- 5305 Twisting Vine Ln Unit 201
- 4702 Twin Hickory Lake Dr
- 5304 Twisting Vine Ln Unit 204
- 5304 Twisting Vine Ln Unit 203
- 5304 Twisting Vine Ln Unit 103
- 5304 Twisting Vine Ln Unit 202
- 5304 Twisting Vine Ln Unit 201
- 5304 Twisting Vine Ln Unit 104
- 5304 Twisting Vine Ln Unit 101
- 5304 Twisting Vine Ln Unit 105
- 5304 Twisting Vine Ln Unit 102
- 5304 Twisting Vine Ln Unit 205
- 311 Clerke Dr
- 300 Hickson Dr
- 4317 Allenbend Rd
- 5020 Park Meadows Way
