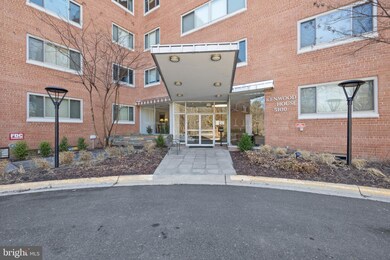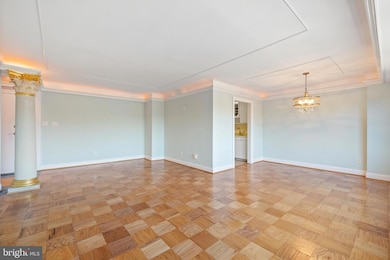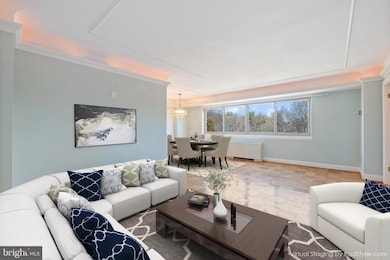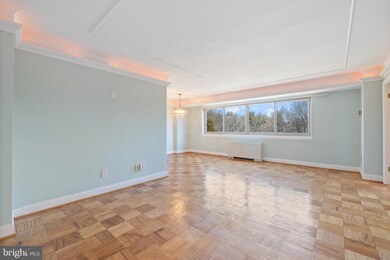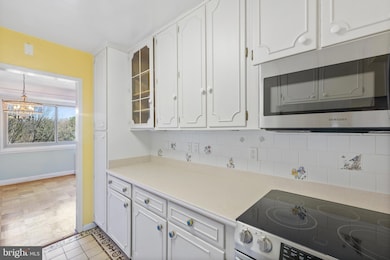
Kenwood House 5100 Dorset Ave Unit 506 Chevy Chase, MD 20815
Kenwood Park NeighborhoodEstimated payment $3,975/month
Highlights
- View of Trees or Woods
- Traditional Floor Plan
- 2 Elevators
- Westbrook Elementary School Rated A
- Traditional Architecture
- 1 Car Attached Garage
About This Home
OPEN SUNDAY, JULY 13th, 2-4 PM. Bright and spacious 2BR/2BA unit on the top (5th) floor of the sought-after Kenwood House Co-op. This sun-filled home boasts an expansive L-shaped living and dining area, spacious bedrooms, and a private kitchen with newer appliances. Large windows throughout the home offer scenic views of the treetops. Located in one of Chevy Chase’s most desirable neighborhoods, just steps from the Capital Crescent Trail—ideal for walking, running, and biking to Georgetown. Prime location with easy access to downtown Bethesda, Friendship Heights, shopping, parks, public transit, and major commuter routes. One assigned garage parking space is included with the unit, and an EV charging station is available in the parking lot. Kenwood House is a well-maintained mid-century building situated in a peaceful setting. Monthly co-op fee includes all utilities, property taxes, and building maintenance. Fantastic opportunity to customize and make it your own!
Listing Agent
Long & Foster Real Estate, Inc. License #0225189565 Listed on: 04/02/2025

Property Details
Home Type
- Co-Op
Est. Annual Taxes
- $3,651
Year Built
- Built in 1962
HOA Fees
- $1,740 Monthly HOA Fees
Parking
- 1 Car Attached Garage
- Assigned parking located at #59
- Basement Garage
- 1 Assigned Parking Space
Home Design
- Traditional Architecture
- Brick Exterior Construction
Interior Spaces
- 1,250 Sq Ft Home
- Traditional Floor Plan
- Ceiling Fan
- Combination Dining and Living Room
- Views of Woods
Kitchen
- Electric Oven or Range
- Built-In Microwave
- Dishwasher
Bedrooms and Bathrooms
- 2 Main Level Bedrooms
- Walk-In Closet
- 2 Full Bathrooms
- Soaking Tub
- Bathtub with Shower
Basement
- Basement Fills Entire Space Under The House
- Garage Access
- Laundry in Basement
Schools
- Somerset Elementary School
- Westland Middle School
- Bethesda-Chevy Chase High School
Utilities
- Cooling System Mounted In Outer Wall Opening
- Wall Furnace
- Natural Gas Water Heater
Additional Features
- Accessible Elevator Installed
- Property is in good condition
- Suburban Location
Listing and Financial Details
- Assessor Parcel Number 160703612887
Community Details
Overview
- Association fees include air conditioning, all ground fee, common area maintenance, custodial services maintenance, electricity, exterior building maintenance, gas, heat, insurance, laundry, lawn maintenance, management, sewer, snow removal, taxes, trash, underlying mortgage
- 70 Units
- Mid-Rise Condominium
- Kenwood House Condos
- Kenwood House Community
- Kenwood House Subdivision
- Property Manager
- Property has 5 Levels
Amenities
- Laundry Facilities
- 2 Elevators
- Community Storage Space
Pet Policy
- No Pets Allowed
Map
About Kenwood House
Home Values in the Area
Average Home Value in this Area
Tax History
| Year | Tax Paid | Tax Assessment Tax Assessment Total Assessment is a certain percentage of the fair market value that is determined by local assessors to be the total taxable value of land and additions on the property. | Land | Improvement |
|---|---|---|---|---|
| 2024 | $3,651 | $311,667 | $0 | $0 |
| 2023 | $3,612 | $308,333 | $0 | $0 |
| 2022 | $2,458 | $305,000 | $91,500 | $213,500 |
| 2021 | $3,380 | $301,667 | $0 | $0 |
| 2020 | $3,343 | $298,333 | $0 | $0 |
| 2019 | $3,303 | $295,000 | $88,500 | $206,500 |
| 2018 | $3,167 | $286,667 | $0 | $0 |
| 2017 | $3,153 | $278,333 | $0 | $0 |
| 2016 | -- | $270,000 | $0 | $0 |
| 2015 | $2,241 | $270,000 | $0 | $0 |
| 2014 | $2,241 | $270,000 | $0 | $0 |
Property History
| Date | Event | Price | Change | Sq Ft Price |
|---|---|---|---|---|
| 07/26/2025 07/26/25 | For Sale | $319,000 | -8.6% | $255 / Sq Ft |
| 05/16/2025 05/16/25 | Price Changed | $349,000 | -12.5% | $279 / Sq Ft |
| 04/12/2025 04/12/25 | Price Changed | $399,000 | +17.4% | $319 / Sq Ft |
| 04/02/2025 04/02/25 | For Sale | $340,000 | -14.8% | $272 / Sq Ft |
| 07/25/2018 07/25/18 | Sold | $399,000 | 0.0% | $319 / Sq Ft |
| 06/18/2018 06/18/18 | Pending | -- | -- | -- |
| 05/23/2018 05/23/18 | For Sale | $399,000 | -- | $319 / Sq Ft |
Similar Homes in the area
Source: Bright MLS
MLS Number: MDMC2172952
APN: 07-03612887
- 5100 Dorset Ave Unit 112
- 5100 Dorset Ave Unit 305
- 5100 Dorset Ave Unit 111
- 5200 Lawn Way
- 5711 Brookside Dr
- 4915 Cumberland Ave
- 5101 River Rd
- 5101 River Rd
- 5101 River Rd
- 5101 River Rd
- 5101 River Rd
- 5101 River Rd
- 5101 River Rd
- 4712 Falstone Ave
- 5528 Trent St
- 5325 Kenwood Ave
- 4714 Hunt Ave
- 5710 Warwick Place
- 5301 Westbard Cir Unit 137
- 4707 Hunt Ave
- 5101 River Rd
- 5101 River Rd
- 5401 Westbard Ave
- 4811 Drummond Ave
- 5520 Westbard Ave
- 5400 Greystone St
- 5020 River Rd
- 5339 Zenith Overlook
- 5325 Westbard Ave
- 4701 Willard Ave
- 6704 Kenwood Forest Ln Unit 54
- 6698 Glenbrook Rd
- 6672 Hillandale Rd
- 6746 Hillandale Rd
- 5109 Fairglen Ln
- 4615 N Park Ave
- 4620 N Park Ave
- 4620 N Park Ave
- 6747 Kenwood Forest Ln Unit 34
- 4882 Chevy Chase Dr

