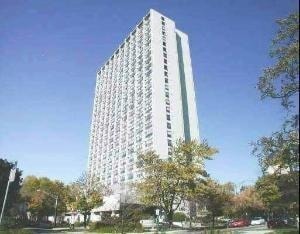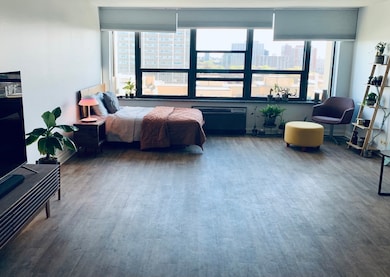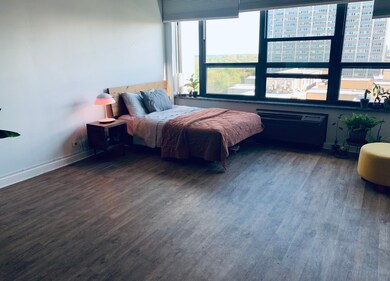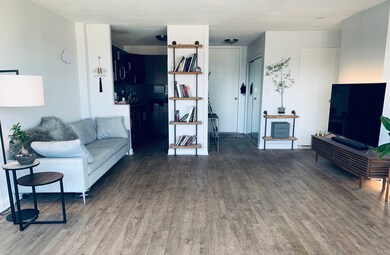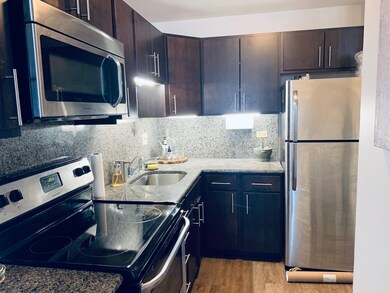Highlights
- Doorman
- Party Room
- Elevator
- Community Pool
- Sundeck
- 4-minute walk to Bill Hersh Playground
About This Home
Beautifully rehabbed studio unit with North-East facing view of the lakefront! Stainless steel appliances, granite and kitchen cabinets; custom bathroom tile and flooring; new laminate wood flooring in living/kitchen areas and fresh paint throughout. Multiple spacious closets in unit and plenty of room to subdivide! Additional storage locker in common area of building and basic cable included! Great location, steps from the lakefront, Mariano's and commuter bus stop. Don't miss the opportunity to live with all these amenities in this great high-rise building: on-site property management, 24-hour door person, outdoor pool and sundeck, on-site laundry, bike room, party room, elevator and receiving room for deliveries. Parking may be available on site or nearby lot.
Property Details
Home Type
- Multi-Family
Est. Annual Taxes
- $1,715
Year Built
- Built in 1970 | Remodeled in 2016
Home Design
- Property Attached
- Studio
- Concrete Block And Stucco Construction
Interior Spaces
- 1 Full Bathroom
- 650 Sq Ft Home
- Family Room
- Living Room
- Dining Room
- Storage
- Laundry Room
- Laminate Flooring
Kitchen
- Range
- Microwave
Utilities
- Heating Available
- Cable TV Available
Listing and Financial Details
- Property Available on 8/1/25
- Rent includes cable TV, water, pool, scavenger, doorman, exterior maintenance, lawn care, storage lockers, snow removal
Community Details
Overview
- High-Rise Condominium
- Property managed by Chicagoland Community Mngmt
- 27-Story Property
Amenities
- Doorman
- Sundeck
- Party Room
- Coin Laundry
- Elevator
- Package Room
Recreation
- Bike Trail
Pet Policy
- No Pets Allowed
Security
- Resident Manager or Management On Site
Map
About This Building
Source: Midwest Real Estate Data (MRED)
MLS Number: 12384677
APN: 14-08-403-028-1112
- 5100 N Marine Dr Unit 20L
- 5056 N Marine Dr Unit 1C
- 5052 N Marine Dr Unit D1
- 5048 N Marine Dr Unit 3A
- 5040 N Marine Dr Unit D3
- 5000 N Marine Dr Unit 12D
- 5000 N Marine Dr Unit 8C
- 5000 N Marine Dr Unit 6E
- 4960 N Marine Dr Unit 720
- 4960 N Marine Dr Unit 1012
- 4960 N Marine Dr Unit 512
- 5016 N Sheridan Rd Unit 1
- 4950 N Marine Dr Unit 1105
- 4950 N Marine Dr Unit 803
- 4970 N Marine Dr Unit 526
- 858 W Margate Terrace
- 5021 N Kenmore Ave Unit 1S
- 1059 W Winona St
- 840 W Ainslie St Unit CG
- 5319 N Kenmore Ave Unit 2B
